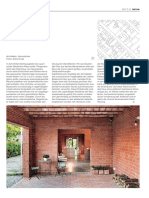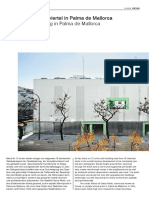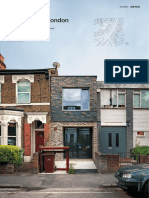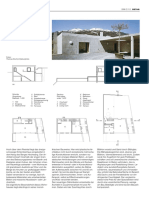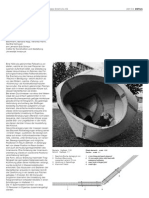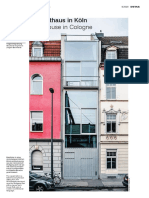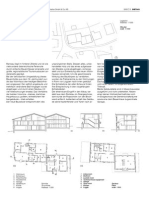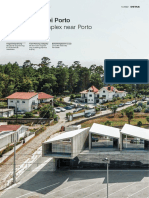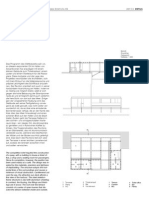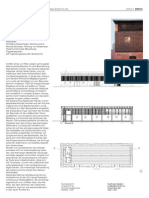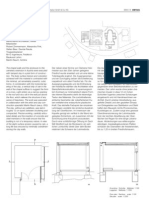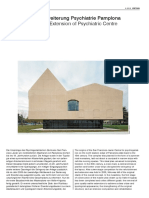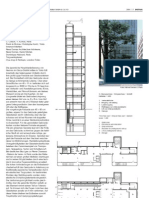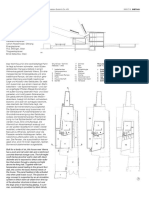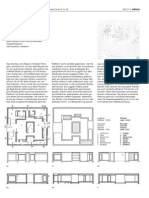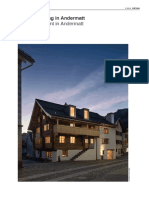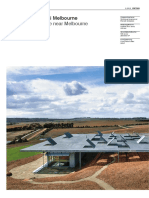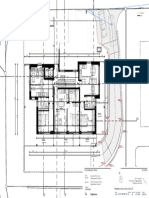42 Dokumentation Documentation 4.
2021 ∂
Wohnhaus in Terrassa Lageplan
Maßstab 1:3000
Site plan
scale 1:3,000
House in Terrassa
H Arquitectes
Tragwerksplanung Kostenberechnung
Structural engineering: Quantity surveying:
DSM arquitectes Carles Bou
H Arquitectes
H Arquitectes
Das Obergeschoss
und das morsche
Holzdach ersetzten
die Architekten durch
eine Ziegelkonstrukti
on. Die neue Zwi
schendecke liegt nun
einen Meter über der
alten Balkenlage.
The upper storey and
the rotting timber
roof have been re-
placed with a brick
and tile construction.
The new intermediate
floor is set a metre
above the former joists.
Jesús Granada
H Arquitectes 43
44 Dokumentation Documentation 4.2021 ∂
Auch bei der Hoffas
sade wirkt der Ring
träger aus Stahlprofi
len als gestalterische
Zäsur zwischen der
Bestandswand im
Erdgeschoss und dem
neuen Aufbau.
Even in the courtyard
facade, the steel ring
beam acts as a design
break between the
existing ground floor
wall and the new con-
struction above.
Jesús Granada
H Arquitectes 45
Auf nur 4 m Breite und 15 m Länge organisieren H Arquitectes Over a width of only 4 m and a length of 15 m, H Arquitectes
ein Haus für fünf Personen mit minimaler Erschließungsfläche have redesigned a house for five people with a minimal
und hohem Wohnkomfort. Nach dem Umbau ist das ehemals circulation area and great domestic comfort. One important
dunkle Erdgeschoss wesentlich heller und großzügiger. Die change to the existing structure was to lay out the formerly
ursprüngliche Holzbalkendecke wurde durch eine verzinkte dark ground floor more amply and make it brighter by setting
Trapezblech-Verbunddecke ersetzt, die wesentlich höher liegt. the new, galvanized, trapezoidal-section composite floor a
Die alte Raumhöhe von ursprünglich 2,20 m bleibt dennoch metre higher than the original timber beam construction. The
spürbar: Die ehemalige Balkenlage ist nun freigelegt und ver- former room height of 2.20 m nevertheless remains perceptible,
leiht als weiße Indoor-Pergola Wohnzimmer und Essküche süd- since the existing joists have been retained and are exposed as
lichen Charme. Den Fliesenboden haben die Architekten an open white intermediate layer of beams, lending the living
genauso erhalten wie die Patina der Außenwand zum Innenhof room and kitchen-dining room a southern charm. The architects
und das kompakte gemauerte Treppenhaus. have also preserved the tiled floor, exactly as they have the
Im Kontrast zu den weiß getünchten Aufenthaltsräumen patina of the external wall to the courtyard and the compact
im Erdgeschoss sind die darüber liegenden Schlafzimmer an brick staircase.
Wänden und Dach von naturbelassenen Oberflächen unter- In contrast to the white limewashed living spaces on the
schiedlich vermauerter Ziegel geprägt. Die dünnen Wände und ground floor, the walls and soffits of the bedrooms on the level
Dachschrägen sind hier Tragwerk, transluzenter Raumteiler, above are distinguished by the natural surfaces of differently
Wärmespeicher, Feuchtigskeitspuffer und architektonische laid bricks. The thin walls and the sloping undersides of the roof
Oberflächentextur zugleich. here are load-bearing structure, translucent spatial divisions,
Die unverkleidete Materialästhetik ist nicht nur kosten thermal storage elements, moisture barriers and architectural
günstig, sie hat auch einen Bezug zur Geschichte des Hauses surface texture all in one.
und zum Kontext der Stadt. Terrassa liegt nördlich von Barce- The unclad material aesthetic is not only cost-effective; it is
lona und gehörte Ende des 19. Jahrhunderts zu den führenden also related to the history of the house and the context of the
Industriestandorten Kataloniens. Noch heute prägt die Ziegel city. Terrassa lies to the north of Barcelona and was one of the
architektur im Stil des Modernisme das Stadtbild. Schon damals leading industrial locations in Catalonia at the end of the 19th
war der vor Ort produzierte Ziegel die kostengünstige Alternative century. Although brick architecture in a modernist style is still a
zum teuren Import von Bauholz oder Stahl. Im 19. Jahrhundert dominant feature of the city today, in those early years, locally
Schnitt • Grundrisse 5 Gartenhaus Section • Floor plans 5 Garden structure
Maßstab 1:250 6 Bad scale 1:250 6 Bathroom
1 Wohnzimmer 7 Elternschlafzimmer 1 Living room 7 Parents’ bedroom
2 Essküche 8 Kinderzimmer 2 Kitchen/Dining room 8 Children’s room
3 Freisitz 9 Schlafgalerie auf 3 Outdoor sitting area 9 Sleeping gallery
4 Abstellraum Kleiderschrank 4 Store on top of wardrobe
aa
6 7 8 6
6 7 8 6
9
9
4
1 2 3 4 5
a a
1 2 3 5
a a
46 Dokumentation Documentation 4.2021 ∂
wurde in Terrassa auch die Siedlungsstruktur für die Arbeiter- produced bricks were the economic alternative to expensive
wohnungen, die bis heute erhalten blieb, flächensparend und imports of timber and steel. In the 19th century, the settlement
kostengünstig angelegt. Schmale Handtuchgrundstücke mit bis pattern of Terrassa was based on workers’ dwellings, and this
zu 40 m Länge p rägen viele Quartiere. Bei minimaler Fassaden- has survived until the present day: space-saving and economi-
breite zur Straße entsteht ein Maximum an Tiefe. So verringern cal. Many districts are distinguished by narrow plots of land
sich Erschließungskosten, es fallen kaum Kosten für teure Fassa- up to 40 m in length. With a minimal facade width, a maximum
denmaterialien an und die Heizkosten im Winter können ebenfalls of space is achieved in the depth, allowing access costs, costs
reduziert werden. for expensive facade materials and for heating-energy in winter
Mit wachsendem Wohlstand zogen viele Bewohner jedoch to be reduced.
in komfortablere Häuser. So stand auch das zweigeschossige With growing prosperity, however, many residents moved
Haus leer und verfiel. Nur die massiv gemauerten Außenwände into more comfortable homes. The present two-storey house
und das Treppenhaus konnten erhalten werden. Im Erdge- had stood empty since 1900 and had become dilapidated. It
schoss ist nun durch den Rückbau sämtlicher Trennwände ein was possible to retain only the solid external masonry walls
großzügiger zusammenhängender Wohnbereich e ntstanden. and the staircase. On the ground floor, the removal of all
Ein Ring aus Stahlprofilen hält dort die Mauern zusammen und partitions has helped create a spacious, continuous daytime
Jesús Granada
bildet das Auflager für die neue Zwischendecke und die Außen- realm. A ring of steel sections holds the walls together here and
wände des Obergeschosses. forms a bearing for the new intermediate floor and the external
Dort teilen sich Eltern und Kinder ein WC gegenüber der walls on the upper level.
Treppe. Jeder der zwei Bereiche hat jedoch sein eigenes Bade- There, parents and children share a WC opposite the
zimmer, das auch als thermischer Puffer an der Fassade zur staircase, but each of the two realms has its own bathroom,
Straße oder zum Hof dient. Bodentiefe Verglasungen lassen which forms a thermal buffer on the street and the courtyard
Licht über die Bäder in die Schlafräume. Im Sommer stehen die facades. Glazing down to floor level allows light into the bed-
Lamellenfenster offen, sodass sich die kompakten Nasszellen in rooms via these bathrooms. In summer, the louvred windows
luftdurchströmte Loggien verwandeln. Die Schlafnischen der stand open, so that the compact wet cells are transformed into
Kinder sind im Abstand von 1,90 m durch 9 cm dünne Wand- loggias infused with air. The children’s sleeping recesses are
schotten geteilt, die das leichte Ziegel-Massivdach tragen. divided at 1.90-metre centres by 9 cm partitions, which bear the
Über dem Sturz sind die Hochlochziegel liegend vermauert lightweight yet solid tiled roof. Over the lintels, hollow-cored
und wirken wie Wandschirme, durch die bei frontaler Aufsicht bricks are laid on edge and act as wall screens through which
diffuses Licht schimmert. FK diffuse light shimmers. FK
H Arquitectes 47
Die beiden Bäder im
Obergeschoss bilden
Pufferzonen. Sie schir
men die Schlafzimmer
der Eltern und Kinder
von der Straße und
dem Hof ab.
The two bathrooms on
the upper floor form
buffer zones that
screen the parents’
and children’s bed-
rooms from the road
and the courtyard.
Jesús Granada
Die Räume im Erdge The ground floor rooms
schoss sind einen Me are a metre higher
ter höher als vor dem than before the con-
Umbau. Die Fenster version. Instead of
anstelle der ehemali the former balcony
gen Balkontüren brin doors, windows now
gen zusätzlich Licht allow additional light
durch die erhaltene through the preserved
Balkenlage. layer of beams.
Jesús Granada
Für Tageslicht und Be
lüftung in den Schlaf
zimmern sorgen vier
Dachflächenfenster.
Die Verglasungen zu
den Bädern gewähr
leisten den Ausblick
zur Straße und in den
Hof.
Daylight and ventila-
tion in the bedrooms
are ensured by four
roof lights. The glaz-
ing in the bathrooms
affords views out
into the street and
Jesús Granada
the courtyard.
48 Dokumentation Documentation 4.2021 ∂
7
11
Schnitt Section 12
Maßstab 1:20 scale 1:20
1 Glaslamellen Isolierverglasung 1 glass pivoting louvres: double
in Aluminiumprofil 20/60 mm glazing in 20/60 mm alum. frame 13
Laibung Holzrahmen 40/110 mm 40/110 mm wood frame reveals
2 L ochziegel 90 mm; Fugen be 2 90 mm cored brickwork,
wehrt mit Rundstahl verzinkt joints reinforced with 1
Ø 5 mm; Hinterlüftung 20 mm Ø 5 mm galv. steel rods
Wärmedämmung XPS 80 mm 20 mm ventilated cavity
Windsperre PE-Folie 80 mm XPS thermal insulation 14
Ziegel 90 mm; Fugen bewehrt polythene windproof barrier
mit Rundstahl verzinkt Ø 5 mm 90 mm brickwork, joints reinf.
3 R inganker und Auflager für with Ø 5 mm galv. steel rods
Zwischendecke sowie für 3 peripheral tie beam and bear-
Fass ade Obergeschoss: ing for intermediate floor and
Stahlprofil UPN 240 mm upper floor facade: 2× 240 mm 15
Mauerwerk 290 mm (Bestand) steel channels with 290 mm
Stahlprofil UPN 240 mm existing brickwork between
4 Fenster anstelle ehemaliger 4 window in place of former
B alkontür: Isolierverglasung in balcony door: double glazing
Rahmen Fichte in softwood frame
5 Balkon Naturstein (Bestand) 5 existing stone balcony
6 Eingangstür Pinie 60 mm 6 60 mm pine entrance door
7 Z iegeldeckung Mönch und 7 over-and-under tiling in bed 8
N onne im Mörtelbett; Unterdach of mortar; 38 mm bituminized 16
Wellplatte bituminiert 38 mm corrugated underlayer 2
Wärmedämmung XPS 40 mm 40 mm XPS sheeting; bituminous
Abdichtung; Bitumenanstrich sealing coat on 60 mm light-
Leichtbeton bewehrt 60 mm weight reinforced concrete
Wärmedämmung XPS 120 mm 120 mm XPS; 2,000/250/60 mm
3
Hohlziegel 2000/250/60 mm hollow clay tiles
8 Keramikfliesen geklebt auf 8 ceramic tiling, adhesive fixed
A bdichtung EPDM-Folie to EPDM-foil sealing layer
Leichtbeton im Gefälle 50 mm 50 mm lightweight concrete to
PE-Viles falls; polyethylene felt
Stahlbeton-Verbunddecke composite floor slab:
140 mm mit integrierter Bauteil 140 mm reinf. conc. with inte-
heizung, Untersicht Trapezblech gral heating; galv. trapezoidal
verzinkt section sheet-metal underside 4
9 Holzbalken (Bestand) 9 timber beams of former floor
weiß gestrichen painted white
10 Keramikfliesen im Mörtelbett 10 ceramic tiles in bed of mortar
Stahlbeton 200 mm (Bestand) 200 mm existing reinf. concrete 9
5
11 S tahlprofil IPN 200 mit Querbe 11 steel G-beam 200 mm deep with
wehrung Rundstahl Ø 10 mm Ø 10 mm steel-rod cross-
l = 300 mm reinforcement (l = 300 mm)
12 Silikonfuge dauerelastisch 12 permanently elastic sponge-
Moosgummi rubber silicone joint
13 L ochziegel liegend vermauert 13 90 mm cored bricks laid on
90 mm; Fugen bewehrt mit end, joints reinf. with
Rundstahl verzinkt Ø 5 mm Ø 5 mm galv. steel rods
14 S turzelement Stahlbeton mit 14 reinf. concrete lintel element
Z iegelriemchen 140/90 mm with 140/90 mm brick closers
15 Verglasung Badezimmer 15 8 mm toughened glass to bath-
ESG 8 mm room
16 Verbunddecke: 16 composite floor slab:
Oberfläche Beton poliert mit 140 mm smoothed concrete with 6
integrierter Bauteilaktivierung integral thermal activation
140 mm; Untersicht Trapezblech galv. trapezoidal-section sheet
verzinkt; Stahlprofil IPN 240 metal underside; steel G-beams
17 Flachziegel im Mörtelbett 240 mm deep
EPDM Folie; Massivziegel 17 clay tiles in bed of mortar
90 mm; Stahlprofil IPN 200 EPDM foil; 90 mm solid brickwork
18 D achflächenfenster mit Motor steel I-section 200 mm deep
antrieb 780/980 mm 18 780/980 mm motor-operated roof
19 Vormauerung Backstein 90 mm light
Hinterlüftung 20 mm 19 90 mm brick facings; 20 mm ven- 10
Wärmedämmung XPS 80 mm tilated cavity; 80 mm XPS thermal
Stahlprofil UPN 220 insulation; 220 mm steel channel
Ziegelmauerwerk (Bestand) existing brickwork
Putz 15 mm (Bestand) 15 mm existing plaster
20 G artenarbeitstisch: Fliesen im 20 garden worktable: tiles in bed
M örtelbett; Stahlbeton 80 mm of mortar; 80 mm reinf. conc.
H Arquitectes 49
17
18
14
15
8
16
19
20
Jesús Granada


