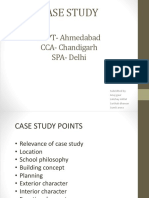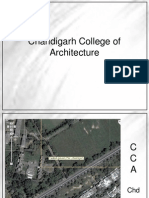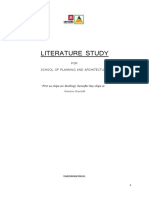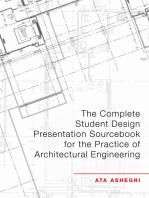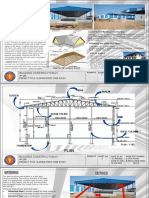Cept Ahmedabad Case Study
Cept Ahmedabad Case Study
Uploaded by
muskan agrawalCopyright:
Available Formats
Cept Ahmedabad Case Study
Cept Ahmedabad Case Study
Uploaded by
muskan agrawalOriginal Title
Copyright
Available Formats
Share this document
Did you find this document useful?
Is this content inappropriate?
Copyright:
Available Formats
Cept Ahmedabad Case Study
Cept Ahmedabad Case Study
Uploaded by
muskan agrawalCopyright:
Available Formats
CASE STUDY
CEPT- Ahmedabad
CCA- Chandigarh
SPA- Delhi
Submitted by
Anuj gaur
Lakshay mittal
Sarthak dhawan
Sumit arora
CASE STUDY POINTS
• Relevance of case study
• Location
• School philosophy
• Building concept
• Planning
• Exterior character
• Interior character
• Functional aspects
CENTRE FOR ENVIRONMENTAL PLANNING AND
TECHNOLOGY, AHMEDABAD
BUILDING COMPLEX
• The CEPT campus is located over 6 acres of land in
Navrangpura area of the historic city of Ahmedabad
• The school of architecture forms a part of the
building complex formed by other of the school of
planning , the visual arts Centre, the institute of
interior design, art Centre and community science
Centre.
• The planning of the building blocks has been done
so as to distribute spaces amongst intensive
landscape.
• The school of architecture was first built in 1962
with adequate facilities of expansion.
The CEPT has four schools functioning under it
• School of planning
• School of architecture
• School of building science & technology
• School of interior design
SITE PLAN
Ideologies on which the institute has been
designed
• There has to be a feeling of no restriction to the exchange
of ideas and thoughts through an informal environment.
• A thrust has to be given on the provision of flexible
spaces which can be used in a multifunctional manner.
• A strong interconnectivity amongst spaces is required,
making the school an ‘open space with hardly any doors’.
• A proper working environment has been created which
facilitates faculty and students to teach, learn and
interact anywhere.
• Local materials have been used , essentially to reduce the
installation and maintenance costs.
CEPT, Ahmedabad is good example of blend
of nature with the built-up. There is a strong
connectivity between the building blocks.
The buildings essentially ‘merges with the
surrounding ‘ to provide a unique ambience.
Recessed windows provide protection
from the hot sun, while angled windows
assure that maximum light reaches the
interiors.
Chandigarh College of
Architecture
C C A (Aerial view)
SITE PLAN
Aim
• CCA aims at developing its unique inherent potential
and location and to inspire, support, sustain and
continue academic programs.
• The Chandigarh College of Architecture (CCA) was
established on 7th August 1961 and was set up as a part
of the great “Chandigarh Experiment” to impart
education in Architecture.
Chandigarh College Of
Architecture
• Sculpture at the Entrance.
Chandigarh College Of
Architecture
CORRIDOR
• The corridors have been used for
exhibiting art works also.
LIBRARY
LIBRARY
• Le-Corbusier’s modular windows
are incorporated in most of the
buildings of chandigarh.
LIBRARY
• The roof is not made in a simple form and
is given an interesting form which
provides adequate lighting in the library.
• The College has a centrally air-
conditioned library with approx. 15,000
titles in architecture and related fields.
• There is also an exclusive thesis section
where all the 10th Semester thesis reports
are kept for record and consultation. With
time this section has developed into a
major resource centre for architectural
studies of the region.
You might also like
- Product Sheet Damen Stan Lander 5612 12 2016100% (1)Product Sheet Damen Stan Lander 5612 12 20162 pages
- Influence of Ap Kanvinde On Modern Architecture in IndiaNo ratings yetInfluence of Ap Kanvinde On Modern Architecture in India35 pages
- 04 - TheSIS REPORT - Re Conceptualize Vertical Architecture CampusNo ratings yet04 - TheSIS REPORT - Re Conceptualize Vertical Architecture Campus71 pages
- Christopher Charles Benninger: Amarnath Ps 2018BARC0210% (1)Christopher Charles Benninger: Amarnath Ps 2018BARC02118 pages
- (Achyut P.Kanvinde) : Post Modern ArchitectureNo ratings yet(Achyut P.Kanvinde) : Post Modern Architecture42 pages
- National Institute of Fashion TechonologyNo ratings yetNational Institute of Fashion Techonology3 pages
- Toaz - Info Cept Ahmedabad Case Study PRNo ratings yetToaz - Info Cept Ahmedabad Case Study PR1 page
- Achuyt Prakash Kanvinde: Life and Works ofNo ratings yetAchuyt Prakash Kanvinde: Life and Works of22 pages
- Measi Academy of Architecture Architectural Design - Vii 4 7No ratings yetMeasi Academy of Architecture Architectural Design - Vii 4 713 pages
- About School of Planning and Architecture (S.P.A)No ratings yetAbout School of Planning and Architecture (S.P.A)4 pages
- Achyut Prakash Kanvinde: Vernacu Lar ArchitectureNo ratings yetAchyut Prakash Kanvinde: Vernacu Lar Architecture23 pages
- Centre For Environmental Planning and Technology University (Cept University) AhmedabadNo ratings yetCentre For Environmental Planning and Technology University (Cept University) Ahmedabad8 pages
- Campus Design - Nid, Haryana: Thesis Topic: 10% (1)Campus Design - Nid, Haryana: Thesis Topic: 111 pages
- The Complete Student Design Presentation Sourcebook for the Practice of Architectural EngineeringFrom EverandThe Complete Student Design Presentation Sourcebook for the Practice of Architectural Engineering1/5 (1)
- Principles of Museum Design: A Guide to Museum Design Requirements and ProcessFrom EverandPrinciples of Museum Design: A Guide to Museum Design Requirements and ProcessNo ratings yet
- Architect Skills and Qualities: Guide to Becoming a Good ArchitectFrom EverandArchitect Skills and Qualities: Guide to Becoming a Good ArchitectNo ratings yet
- K-12 Landscape Architecture Education: An Interdisciplinary Curriculum Guide for Art, STEM and Vocational/Trade EducatorsFrom EverandK-12 Landscape Architecture Education: An Interdisciplinary Curriculum Guide for Art, STEM and Vocational/Trade EducatorsNo ratings yet
- 5.VIE-PC01-STN-BHT-CRS-4001 (R2) SECTION A-Layout1No ratings yet5.VIE-PC01-STN-BHT-CRS-4001 (R2) SECTION A-Layout11 page
- Chapter 6 The Periodic Table and Periodic LawNo ratings yetChapter 6 The Periodic Table and Periodic Law3 pages
- EHS Alert 008 - Tremmie Pipe Blockage AccidentNo ratings yetEHS Alert 008 - Tremmie Pipe Blockage Accident1 page
- STARS T-20 S.R Test#1 Teacher Copy Bio & Chemistry - Prep TitansNo ratings yetSTARS T-20 S.R Test#1 Teacher Copy Bio & Chemistry - Prep Titans12 pages
- Tabulated Geohazard Susceptibility Assessment of The Barangay Centers Within The Municipality of Mahayag, Zamboanga Del SurNo ratings yetTabulated Geohazard Susceptibility Assessment of The Barangay Centers Within The Municipality of Mahayag, Zamboanga Del Sur8 pages
- Hope q3-4 Mod1 Theroleofphysicalactivityinmanagingone Sstress v2100% (1)Hope q3-4 Mod1 Theroleofphysicalactivityinmanagingone Sstress v224 pages
- Management of Patients With Neurologic DysfunctionNo ratings yetManagement of Patients With Neurologic Dysfunction87 pages
- Influence of Ap Kanvinde On Modern Architecture in IndiaInfluence of Ap Kanvinde On Modern Architecture in India
- 04 - TheSIS REPORT - Re Conceptualize Vertical Architecture Campus04 - TheSIS REPORT - Re Conceptualize Vertical Architecture Campus
- Christopher Charles Benninger: Amarnath Ps 2018BARC021Christopher Charles Benninger: Amarnath Ps 2018BARC021
- Measi Academy of Architecture Architectural Design - Vii 4 7Measi Academy of Architecture Architectural Design - Vii 4 7
- Centre For Environmental Planning and Technology University (Cept University) AhmedabadCentre For Environmental Planning and Technology University (Cept University) Ahmedabad
- The Complete Student Design Presentation Sourcebook for the Practice of Architectural EngineeringFrom EverandThe Complete Student Design Presentation Sourcebook for the Practice of Architectural Engineering
- Principles of Museum Design: A Guide to Museum Design Requirements and ProcessFrom EverandPrinciples of Museum Design: A Guide to Museum Design Requirements and Process
- Architect Skills and Qualities: Guide to Becoming a Good ArchitectFrom EverandArchitect Skills and Qualities: Guide to Becoming a Good Architect
- K-12 Landscape Architecture Education: An Interdisciplinary Curriculum Guide for Art, STEM and Vocational/Trade EducatorsFrom EverandK-12 Landscape Architecture Education: An Interdisciplinary Curriculum Guide for Art, STEM and Vocational/Trade Educators
- 5.VIE-PC01-STN-BHT-CRS-4001 (R2) SECTION A-Layout15.VIE-PC01-STN-BHT-CRS-4001 (R2) SECTION A-Layout1
- STARS T-20 S.R Test#1 Teacher Copy Bio & Chemistry - Prep TitansSTARS T-20 S.R Test#1 Teacher Copy Bio & Chemistry - Prep Titans
- Tabulated Geohazard Susceptibility Assessment of The Barangay Centers Within The Municipality of Mahayag, Zamboanga Del SurTabulated Geohazard Susceptibility Assessment of The Barangay Centers Within The Municipality of Mahayag, Zamboanga Del Sur
- Hope q3-4 Mod1 Theroleofphysicalactivityinmanagingone Sstress v2Hope q3-4 Mod1 Theroleofphysicalactivityinmanagingone Sstress v2
- Management of Patients With Neurologic DysfunctionManagement of Patients With Neurologic Dysfunction








