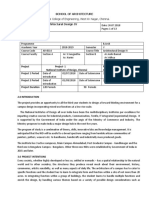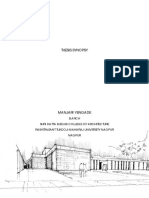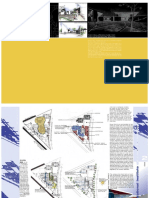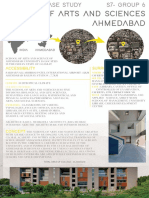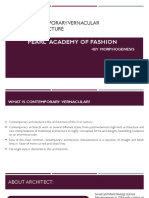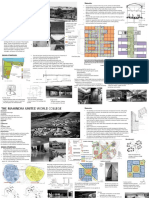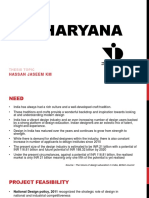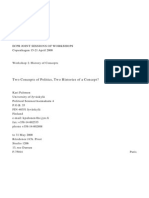SCHOOL OF PLANNING AND ARCHITECTURE
INTRODUCTION
Architecture education must facilitate the understanding of time and space of an individual. The changes attention
will have to be paid to the learning climate in the school. Research in higher education on the social context of
school, department and institution and that student learn as much from the context as their interactions and that
student learn as much from the context as their interactions with subject knowledge. What and how they learn is
strongly influenced by how they perceive and act out their relationship with their teachers and other students.
Studio tutors who plan to set up learning situations to encourage student reflections, independent and
collaboration will undoubtedly have to refine or develop their own skills and reflect on how they work out in
teaching practice. This will require school to create framework and opportunity to support the learning and
development of architecture tutors.
Architecture education must take in account that it is human endeavor concerned with the physical, social and
mental well-being of the student as their intellectual growth.
Six points that articulate the general plan of
architecture education are:
BUILDING
Creative thoughts MATERIALS SITE PLANNING
TECHNOLOGY
Clear thinking
Natural ability and learned skills
The issues before society CONSTRUCTION DESIGN PROJECT CLIENT NEED
Data collection MATERIAL
The careful establishment
DESIGN THEORY SUSTANABILITY STRUCTURE
Learning environment in schools of architecture
should be realigned to encourage a more collaborative and supportive culture so that student develops student
sensitivity to others and a sense of commuting as well as independence of thought.
As year passed the scope of Architectural education increase which increase the demand of Architecture
institutions in India. After independence the major Architectural institutions were established in India some of
them are CEPT Ahmedabad, IIT Kharagpur and many more but of them is School of Planning and Architecture,
Delhi established in 1941 that is prior independence which is National Institute of Architectural education like IIT’s.
ABOUT SCHOOL OF PLANNING AND ARCHITECTURE (S.P.A)
School of planning and architecture (SPA) are a group of autonomous public institute for higher education under
Ministry of Human Resource Development, Government of India. There are 3 listed institute of SPA IN India among
which the first and oldest one is SPA Delhi (SPA-D) established in 1941 and newer ones SPA Bhopal (SPA-B) and
SPA Vijayawada (SPA-V) both established in 2008.
The main objective of SPA is to provide quality education in Architecture and Physical Planning. The SPA’s primarily
offer undergraduate, postgraduate, doctoral and executive education programs.
Each SPA is autonomous and exercises independent control over its day-to-day operations. However, the
administration of all SPAs and all overall strategy of SPAs are overseen by the SPA council. The SPA Council is
headed by India’s Minister of Human Resource Development and consists of the chairpersons and directors of all
SPAs and senior officials from the MHRD.
GOVERNMENT PROPOSAL FOR NEW SPA IN AURANGABAD, MAHARASHTRA
In 2015 it was announced by the Government to proposed fourth SPA in Aurangabad and the architecture
community has also landed the provision of Rs. 10 crore made in the state budget towards the SPA. This proposal
will not only changes the face of the city but also benefits the students pursuing education in Architecture field.
The SPA would not only benefit students from Marathwada and other parts of the state, but would also attract
candidates from across the country. Though since this topic is under issue that SCHOOL OF PLANNING AND
ARCHITECTURE AT AURANGABAD – the SPA should be planned in Pune city as it is major city after Mumbai, but
most of the Architectural Association are made under the favor of planning SPA in Aurangabad. And the process is
still going on. The city of Aurangabad will be the ideal site for setting up fourth SPA in India.
MOTIVATION
The reason for taking up the “Architecture College” is firstly a better understanding of life and
environment of architecture student. Secondly the basic scope of designing building using different
types of structure to enable students to understand the basic of designing and make them comfortable
with the given environment.
New colleges have to establish so as to impart the education of the young architect of the upcoming
generations so that they can dedicate themselves to create a better living environment of people of
India. School of Planning and Architecture are such institution which keep alive the evident idea of
growth and development and equip mankind in creating a better future for themselves and the coming
generations. The education imparted in such institutions not only contributes in development of such
individual career but also helps in keeping them abreast with their creative side.
To promote such an atmosphere growth not only of the individual but of the whole nation, more no. of
self-sufficient institutions required to be set up which area a clear reflection of preaches and increased
participation can thus be expected from the people.
School of planning and architecture (SPA) is a premier organization for architecture and planning education in
financial budget of 2018 it was announced to establish a SPA in Aurangabad district of Maharashtra. This school is
committed to produce best architect & planners of the nation to take up the challenge of physical and socio-
environmental development of the country. The institute got a piece of land under the BAMU University campus.
The basic aims to establishing SPA Aurangabad are –
To create Centre of Excellence for imparting quality Undergraduate, Postgraduate, Doctoral and
Postdoctoral education in Planning and Architecture.
To create a cadre of high calibre faculty members who will be devoted to teaching, research and
consultancy in all disciplines that deal with Planning and Architecture.
To be socially responsible institution providing research feedback to the government for physical
development of human settlements.
The master plan of SPA Aurangabad will be planned on integrated basic comprising of academic, administrative,
research, library, workshop, canteen, residential, sports, building along with the required infrastructure like water
supply, sanitation, expression of electricity, solid waste management, fire- fighting, etc., to provide a high quality
environment for students, academic, administration and other staff.
AIM
To analyze and understand the essential architectural design qualities of spaces in a College of Architecture and to
design a campus fully dedicated to Architectural research and education with more informal and interacting
spaces.
OBJECTIVES
DESIGN OBJECTIVES
Creation of an inspiring environment conductive to architecture.
Responsiveness to environment and local climate- carefully incorporating the climatic considerations as
area is prone through drought.
Effective use of available resources.
Extent of innovation incorporated to minimal use of conventional use of energy.
To make energy-sufficient, eco-friendly and a barrier-free environment.
To carefully design spaces so has to bring about interaction among the student and teachers and make
the building an ideal place for education.
Design will be done according to the site, requirement and functions.
The institute should be so as like reflecting the culture of architecture.
The design should be a careful fusion with the surrounding university campus.
Designing interactive classroom and studios is one of the main aspects of college, so it can be exhibited
through the integrated design and plan.
Space integration is also a major scope of work & can be create a dead space into a living space which can
be presented through circulation & movement pattern.
Landscaping and site planning is the main one aspect which makes a boring college into a living being, so
landscaping is one of the major scope of work which can be exhibited through site plan and landscape
details.
RESEARCH OBJECTIVES
To study architectural characteristics and requirement of modern architecture of the city to enhance and
addition of new imageability of the city.
To study the architectural and design aspects of the college.
To study the design requirements in architectural college.
To study the techniques & impacts of spaces in college.
To survey the requirement of architectural research centre in the state of Maharashtra- condition of
existing one & requirement of new one.
To understand spaces through case studies and data analysis.
To observe the students experience in the college.
METHODOLOGY
SELECTION OF TOPIC
SITE SELECTION LITERATURE STUDY CASE STUDY
Justification of site Collection of data Selection of case
Requirement Online study study
Standards for Live case study
planning & designing Comparison
SITE STUDY
Access
Site brief
UNDERSTANDING OF THE PROJECT
Site parameters
Topography & soil
climate
Surroundings PROGRAM DEVELOPMENT
Site overview
DESIGN CRITERIA
SCOPE
The scope to study architecture institute & research.
It would include the curriculum of Architecture studies for Bachelor Degree.
It would include the curriculum of Architecture studies for Master Degree in various departments.
It would include the curriculum for Architectural research.
LIMITATIONS
The study will be limited to Architectural course and Architectural research.













