コã®å—åž‹ã‚ッãƒãƒ³ã®å†™çœŸ
絞り込ã¿ï¼š
資æコスト
並ã³æ›¿ãˆ:今日ã®äººæ°—é †
写真 1〜20 枚目(全 408,682 枚)
1/2

Michael's Photography
ミãƒã‚¢ãƒãƒªã‚¹ã«ã‚る広ã„モダンスタイルã®ãŠã—ゃれãªã‚ッãƒãƒ³ (アンダーカウンターシンクã€ãƒ•ãƒ©ãƒƒãƒˆãƒ‘ãƒãƒ«æ‰‰ã®ã‚ャビãƒãƒƒãƒˆã€ã‚°ãƒ¬ãƒ¼ã®ã‚ャビãƒãƒƒãƒˆã€å¾¡å½±çŸ³ã‚«ã‚¦ãƒ³ã‚¿ãƒ¼ã€ç™½ã„ã‚ッãƒãƒ³ãƒ‘ãƒãƒ«ã€ã‚»ãƒ©ãƒŸãƒƒã‚¯ã‚¿ã‚¤ãƒ«ã®ã‚ッãƒãƒ³ãƒ‘ãƒãƒ«ã€ã‚·ãƒ«ãƒãƒ¼ã®èª¿ç†è¨å‚™ã€ç„¡åž¢ãƒ•ãƒãƒ¼ãƒªãƒ³ã‚°) ã®å†™çœŸ
ミãƒã‚¢ãƒãƒªã‚¹ã«ã‚る広ã„モダンスタイルã®ãŠã—ゃれãªã‚ッãƒãƒ³ (アンダーカウンターシンクã€ãƒ•ãƒ©ãƒƒãƒˆãƒ‘ãƒãƒ«æ‰‰ã®ã‚ャビãƒãƒƒãƒˆã€ã‚°ãƒ¬ãƒ¼ã®ã‚ャビãƒãƒƒãƒˆã€å¾¡å½±çŸ³ã‚«ã‚¦ãƒ³ã‚¿ãƒ¼ã€ç™½ã„ã‚ッãƒãƒ³ãƒ‘ãƒãƒ«ã€ã‚»ãƒ©ãƒŸãƒƒã‚¯ã‚¿ã‚¤ãƒ«ã®ã‚ッãƒãƒ³ãƒ‘ãƒãƒ«ã€ã‚·ãƒ«ãƒãƒ¼ã®èª¿ç†è¨å‚™ã€ç„¡åž¢ãƒ•ãƒãƒ¼ãƒªãƒ³ã‚°) ã®å†™çœŸ

Matthew Niemann Photography
オースティンã«ã‚るトランジショナルスタイルã®ãŠã—ゃれãªã‚ッãƒãƒ³ (エプãƒãƒ³ãƒ•ãƒãƒ³ãƒˆã‚·ãƒ³ã‚¯ã€ãƒ¬ã‚¤ã‚ºãƒ‰ãƒ‘ãƒãƒ«æ‰‰ã®ã‚ャビãƒãƒƒãƒˆã€ã‚°ãƒ¬ãƒ¼ã®ã‚ッãƒãƒ³ãƒ‘ãƒãƒ«ã€ãƒ‘ãƒãƒ«ã¨åŒè‰²ã®èª¿ç†è¨å‚™ã€æ·¡è‰²ç„¡åž¢ãƒ•ãƒãƒ¼ãƒªãƒ³ã‚°ã€ãƒ™ãƒ¼ã‚¸ãƒ¥ã®åºŠã€ç™½ã„ã‚ッãƒãƒ³ã‚«ã‚¦ãƒ³ã‚¿ãƒ¼ã€ã‚¯ã‚ªãƒ¼ãƒ„ストーンカウンターã€ç™½ã„ã‚ャビãƒãƒƒãƒˆã€ã‚°ãƒ¬ãƒ¼ã¨ã‚¯ãƒªãƒ¼ãƒ 色) ã®å†™çœŸ
オースティンã«ã‚るトランジショナルスタイルã®ãŠã—ゃれãªã‚ッãƒãƒ³ (エプãƒãƒ³ãƒ•ãƒãƒ³ãƒˆã‚·ãƒ³ã‚¯ã€ãƒ¬ã‚¤ã‚ºãƒ‰ãƒ‘ãƒãƒ«æ‰‰ã®ã‚ャビãƒãƒƒãƒˆã€ã‚°ãƒ¬ãƒ¼ã®ã‚ッãƒãƒ³ãƒ‘ãƒãƒ«ã€ãƒ‘ãƒãƒ«ã¨åŒè‰²ã®èª¿ç†è¨å‚™ã€æ·¡è‰²ç„¡åž¢ãƒ•ãƒãƒ¼ãƒªãƒ³ã‚°ã€ãƒ™ãƒ¼ã‚¸ãƒ¥ã®åºŠã€ç™½ã„ã‚ッãƒãƒ³ã‚«ã‚¦ãƒ³ã‚¿ãƒ¼ã€ã‚¯ã‚ªãƒ¼ãƒ„ストーンカウンターã€ç™½ã„ã‚ャビãƒãƒƒãƒˆã€ã‚°ãƒ¬ãƒ¼ã¨ã‚¯ãƒªãƒ¼ãƒ 色) ã®å†™çœŸ

INTERNATIONAL AWARD WINNER. 2018 NKBA Design Competition Best Overall Kitchen. 2018 TIDA International USA Kitchen of the Year. 2018 Best Traditional Kitchen - Westchester Home Magazine design awards.
The designer's own kitchen was gutted and renovated in 2017, with a focus on classic materials and thoughtful storage. The 1920s craftsman home has been in the family since 1940, and every effort was made to keep finishes and details true to the original construction. For sources, please see the website at www.studiodearborn.com. Photography, Adam Kane Macchia and Timothy Lenz
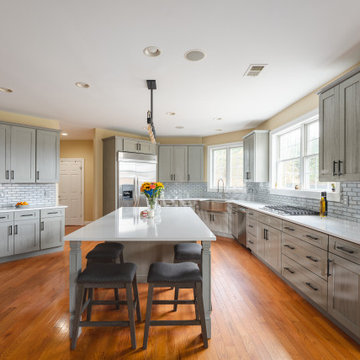
ä»–ã®åœ°åŸŸã«ã‚ã‚‹ãŠæ‰‹é ƒä¾¡æ ¼ã®åºƒã„トランジショナルスタイルã®ãŠã—ゃれãªã‚ッãƒãƒ³ (エプãƒãƒ³ãƒ•ãƒãƒ³ãƒˆã‚·ãƒ³ã‚¯ã€ã‚·ã‚§ãƒ¼ã‚«ãƒ¼ã‚¹ã‚¿ã‚¤ãƒ«æ‰‰ã®ã‚ャビãƒãƒƒãƒˆã€ã‚°ãƒ¬ãƒ¼ã®ã‚ャビãƒãƒƒãƒˆã€ã‚¯ã‚ªãƒ¼ãƒ„ストーンカウンターã€ã‚°ãƒ¬ãƒ¼ã®ã‚ッãƒãƒ³ãƒ‘ãƒãƒ«ã€ã‚¬ãƒ©ã‚¹ã‚¿ã‚¤ãƒ«ã®ã‚ッãƒãƒ³ãƒ‘ãƒãƒ«ã€ã‚·ãƒ«ãƒãƒ¼ã®èª¿ç†è¨å‚™ã€ç„¡åž¢ãƒ•ãƒãƒ¼ãƒªãƒ³ã‚°ã€èŒ¶è‰²ã„床ã€ç™½ã„ã‚ッãƒãƒ³ã‚«ã‚¦ãƒ³ã‚¿ãƒ¼) ã®å†™çœŸ
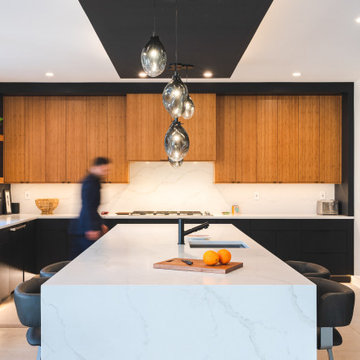
Welcome to this captivating house renovation, a harmonious fusion of natural allure and modern aesthetics. The kitchen welcomes you with its elegant combination of bamboo and black cabinets, where organic textures meet sleek sophistication. The centerpiece of the living area is a dramatic full-size black porcelain slab fireplace, exuding contemporary flair and making a bold statement. Ascend the floating stair, accented with a sleek glass handrail, and experience a seamless transition between floors, elevating the sense of open space and modern design. As you explore further, you'll discover three modern bathrooms, each featuring similar design elements with bamboo and black accents, creating a cohesive and inviting atmosphere throughout the home. Embrace the essence of this remarkable renovation, where nature-inspired materials and sleek finishes harmonize to create a stylish and inviting living space.

This kitchen was designed by Bilotta senior designer, Randy O’Kane, CKD with (and for) interior designer Blair Harris. The apartment is located in a turn-of-the-20th-century Manhattan brownstone and the kitchen (which was originally at the back of the apartment) was relocated to the front in order to gain more light in the heart of the home. Blair really wanted the cabinets to be a dark blue color and opted for Farrow & Ball’s “Railingsâ€. In order to make sure the space wasn’t too dark, Randy suggested open shelves in natural walnut vs. traditional wall cabinets along the back wall. She complemented this with white crackled ceramic tiles and strips of LED lights hidden under the shelves, illuminating the space even more. The cabinets are Bilotta’s private label line, the Bilotta Collection, in a 1†thick, Shaker-style door with walnut interiors. The flooring is oak in a herringbone pattern and the countertops are Vermont soapstone. The apron-style sink is also made of soapstone and is integrated with the countertop. Blair opted for the trending unlacquered brass hardware from Rejuvenation’s “Massey†collection which beautifully accents the blue cabinetry and is then repeated on both the “Chagny†Lacanche range and the bridge-style Waterworks faucet.
The space was designed in such a way as to use the island to separate the primary cooking space from the living and dining areas. The island could be used for enjoying a less formal meal or as a plating area to pass food into the dining area.

Appliance garage with lift-up hinge.
ã‚·ã‚«ã‚´ã«ã‚るラグジュアリーãªå·¨å¤§ãªãƒˆãƒ©ãƒ‡ã‚£ã‚·ãƒ§ãƒŠãƒ«ã‚¹ã‚¿ã‚¤ãƒ«ã®ãŠã—ゃれãªã‚ッãƒãƒ³ (アンダーカウンターシンクã€è½ã—è¾¼ã¿ãƒ‘ãƒãƒ«æ‰‰ã®ã‚ャビãƒãƒƒãƒˆã€ã‚°ãƒ¬ãƒ¼ã®ã‚ャビãƒãƒƒãƒˆã€çªå²©ã‚«ã‚¦ãƒ³ã‚¿ãƒ¼ã€ã‚°ãƒ¬ãƒ¼ã®ã‚ッãƒãƒ³ãƒ‘ãƒãƒ«ã€ãƒ¢ã‚¶ã‚¤ã‚¯ã‚¿ã‚¤ãƒ«ã®ã‚ッãƒãƒ³ãƒ‘ãƒãƒ«ã€ã‚·ãƒ«ãƒãƒ¼ã®èª¿ç†è¨å‚™ã€ç„¡åž¢ãƒ•ãƒãƒ¼ãƒªãƒ³ã‚°) ã®å†™çœŸ
ã‚·ã‚«ã‚´ã«ã‚るラグジュアリーãªå·¨å¤§ãªãƒˆãƒ©ãƒ‡ã‚£ã‚·ãƒ§ãƒŠãƒ«ã‚¹ã‚¿ã‚¤ãƒ«ã®ãŠã—ゃれãªã‚ッãƒãƒ³ (アンダーカウンターシンクã€è½ã—è¾¼ã¿ãƒ‘ãƒãƒ«æ‰‰ã®ã‚ャビãƒãƒƒãƒˆã€ã‚°ãƒ¬ãƒ¼ã®ã‚ャビãƒãƒƒãƒˆã€çªå²©ã‚«ã‚¦ãƒ³ã‚¿ãƒ¼ã€ã‚°ãƒ¬ãƒ¼ã®ã‚ッãƒãƒ³ãƒ‘ãƒãƒ«ã€ãƒ¢ã‚¶ã‚¤ã‚¯ã‚¿ã‚¤ãƒ«ã®ã‚ッãƒãƒ³ãƒ‘ãƒãƒ«ã€ã‚·ãƒ«ãƒãƒ¼ã®èª¿ç†è¨å‚™ã€ç„¡åž¢ãƒ•ãƒãƒ¼ãƒªãƒ³ã‚°) ã®å†™çœŸ

デトãƒã‚¤ãƒˆã«ã‚る高級ãªåºƒã„トラディショナルスタイルã®ãŠã—ゃれãªã‚ッãƒãƒ³ (エプãƒãƒ³ãƒ•ãƒãƒ³ãƒˆã‚·ãƒ³ã‚¯ã€ã‚·ã‚§ãƒ¼ã‚«ãƒ¼ã‚¹ã‚¿ã‚¤ãƒ«æ‰‰ã®ã‚ャビãƒãƒƒãƒˆã€ç·‘ã®ã‚ャビãƒãƒƒãƒˆã€ã‚¯ã‚ªãƒ¼ãƒ„ストーンカウンターã€ç™½ã„ã‚ッãƒãƒ³ãƒ‘ãƒãƒ«ã€å¤§ç†çŸ³ã®ã‚ッãƒãƒ³ãƒ‘ãƒãƒ«ã€ã‚·ãƒ«ãƒãƒ¼ã®èª¿ç†è¨å‚™ã€æ·¡è‰²ç„¡åž¢ãƒ•ãƒãƒ¼ãƒªãƒ³ã‚°ã€ãƒ™ãƒ¼ã‚¸ãƒ¥ã®åºŠã€ç™½ã„ã‚ッãƒãƒ³ã‚«ã‚¦ãƒ³ã‚¿ãƒ¼) ã®å†™çœŸ

When this suburban family decided to renovate their kitchen, they knew that they wanted a little more space. Advance Design worked together with the homeowner to design a kitchen that would work for a large family who loved to gather regularly and always ended up in the kitchen! So the project began with extending out an exterior wall to accommodate a larger island and more moving-around space between the island and the perimeter cabinetry.
Style was important to the cook, who began collecting accessories and photos of the look she loved for months prior to the project design. She was drawn to the brightness of whites and grays, and the design accentuated this color palette brilliantly with the incorporation of a warm shade of brown woods that originated from a dining room table that was a family favorite. Classic gray and white cabinetry from Dura Supreme hits the mark creating a perfect balance between bright and subdued. Hints of gray appear in the bead board detail peeking just behind glass doors, and in the application of the handsome floating wood shelves between cabinets. White subway tile is made extra interesting with the application of dark gray grout lines causing it to be a subtle but noticeable detail worthy of attention.
Suede quartz Silestone graces the countertops with a soft matte hint of color that contrasts nicely with the presence of white painted cabinetry finished smartly with the brightness of a milky white farm sink. Old melds nicely with new, as antique bronze accents are sprinkled throughout hardware and fixtures, and work together unassumingly with the sleekness of stainless steel appliances.
The grace and timelessness of this sparkling new kitchen maintains the charm and character of a space that has seen generations past. And now this family will enjoy this new space for many more generations to come in the future with the help of the team at Advance Design Studio.
Photographer: Joe Nowak
Dura Supreme Cabinetry

Large butler's pantry approximately 8 ft wide. This space features a ton of storage from both recessed and glass panel cabinets. The cabinets have a lightwood finish and is accented very well with a blue tile backsplash.

Dale Christopher Lang
シアトルã«ã‚る高級ãªåºƒã„モダンスタイルã®ãŠã—ゃれãªã‚ッãƒãƒ³ (フラットパãƒãƒ«æ‰‰ã®ã‚ャビãƒãƒƒãƒˆã€ç™½ã„ã‚ャビãƒãƒƒãƒˆã€ã‚·ãƒ«ãƒãƒ¼ã®èª¿ç†è¨å‚™ã€ç„¡åž¢ãƒ•ãƒãƒ¼ãƒªãƒ³ã‚°ã€ã‚¢ã‚¤ãƒ©ãƒ³ãƒ‰ãªã—) ã®å†™çœŸ
シアトルã«ã‚る高級ãªåºƒã„モダンスタイルã®ãŠã—ゃれãªã‚ッãƒãƒ³ (フラットパãƒãƒ«æ‰‰ã®ã‚ャビãƒãƒƒãƒˆã€ç™½ã„ã‚ャビãƒãƒƒãƒˆã€ã‚·ãƒ«ãƒãƒ¼ã®èª¿ç†è¨å‚™ã€ç„¡åž¢ãƒ•ãƒãƒ¼ãƒªãƒ³ã‚°ã€ã‚¢ã‚¤ãƒ©ãƒ³ãƒ‰ãªã—) ã®å†™çœŸ
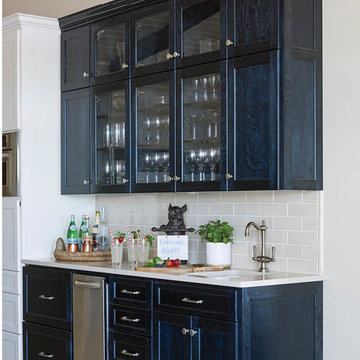
At Home in Arkansas, Rett Peek
リトルãƒãƒƒã‚¯ã«ã‚るラグジュアリーãªå·¨å¤§ãªãƒˆãƒ©ãƒ³ã‚¸ã‚·ãƒ§ãƒŠãƒ«ã‚¹ã‚¿ã‚¤ãƒ«ã®ãŠã—ゃれãªã‚ッãƒãƒ³ (è½ã—è¾¼ã¿ãƒ‘ãƒãƒ«æ‰‰ã®ã‚ャビãƒãƒƒãƒˆã€ã‚¯ã‚ªãƒ¼ãƒ„ストーンカウンターã€ãƒ™ãƒ¼ã‚¸ãƒ¥ã‚ッãƒãƒ³ãƒ‘ãƒãƒ«ã€ã‚»ãƒ©ãƒŸãƒƒã‚¯ã‚¿ã‚¤ãƒ«ã®ã‚ッãƒãƒ³ãƒ‘ãƒãƒ«ã€ã‚·ãƒ«ãƒãƒ¼ã®èª¿ç†è¨å‚™ã€ç£å™¨ã‚¿ã‚¤ãƒ«ã®åºŠã€é’ã„ã‚ャビãƒãƒƒãƒˆã€ã‚¢ãƒ³ãƒ€ãƒ¼ã‚«ã‚¦ãƒ³ã‚¿ãƒ¼ã‚·ãƒ³ã‚¯) ã®å†™çœŸ
リトルãƒãƒƒã‚¯ã«ã‚るラグジュアリーãªå·¨å¤§ãªãƒˆãƒ©ãƒ³ã‚¸ã‚·ãƒ§ãƒŠãƒ«ã‚¹ã‚¿ã‚¤ãƒ«ã®ãŠã—ゃれãªã‚ッãƒãƒ³ (è½ã—è¾¼ã¿ãƒ‘ãƒãƒ«æ‰‰ã®ã‚ャビãƒãƒƒãƒˆã€ã‚¯ã‚ªãƒ¼ãƒ„ストーンカウンターã€ãƒ™ãƒ¼ã‚¸ãƒ¥ã‚ッãƒãƒ³ãƒ‘ãƒãƒ«ã€ã‚»ãƒ©ãƒŸãƒƒã‚¯ã‚¿ã‚¤ãƒ«ã®ã‚ッãƒãƒ³ãƒ‘ãƒãƒ«ã€ã‚·ãƒ«ãƒãƒ¼ã®èª¿ç†è¨å‚™ã€ç£å™¨ã‚¿ã‚¤ãƒ«ã®åºŠã€é’ã„ã‚ャビãƒãƒƒãƒˆã€ã‚¢ãƒ³ãƒ€ãƒ¼ã‚«ã‚¦ãƒ³ã‚¿ãƒ¼ã‚·ãƒ³ã‚¯) ã®å†™çœŸ
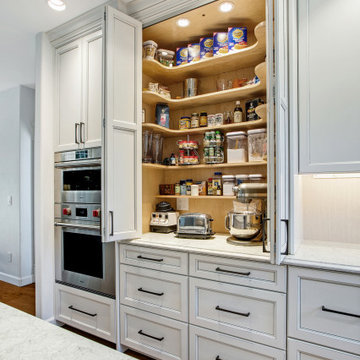
This kitchen has a new layout which resulted in more organized storage and work space. A flush mounted ceiling hood give it an open feel. A custom baking center keeps like items in their proper place and accessible. Off white glazed cabinets and ogee edged quartz countertops make an elegant statement. A raised live-edge bar and beverage cooler make entertaining a breeze.
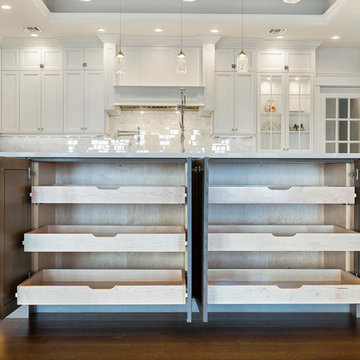
Kitchen Design by Ralph Katz
Photos by Nettie Einhorn
ニューヨークã«ã‚る広ã„トランジショナルスタイルã®ãŠã—ゃれãªã‚ッãƒãƒ³ (エプãƒãƒ³ãƒ•ãƒãƒ³ãƒˆã‚·ãƒ³ã‚¯ã€è½ã—è¾¼ã¿ãƒ‘ãƒãƒ«æ‰‰ã®ã‚ャビãƒãƒƒãƒˆã€ç™½ã„ã‚ャビãƒãƒƒãƒˆã€ã‚¯ã‚ªãƒ¼ãƒ„ストーンカウンターã€ç™½ã„ã‚ッãƒãƒ³ãƒ‘ãƒãƒ«ã€çŸ³ã‚¿ã‚¤ãƒ«ã®ã‚ッãƒãƒ³ãƒ‘ãƒãƒ«ã€ã‚·ãƒ«ãƒãƒ¼ã®èª¿ç†è¨å‚™ã€ç„¡åž¢ãƒ•ãƒãƒ¼ãƒªãƒ³ã‚°) ã®å†™çœŸ
ニューヨークã«ã‚る広ã„トランジショナルスタイルã®ãŠã—ゃれãªã‚ッãƒãƒ³ (エプãƒãƒ³ãƒ•ãƒãƒ³ãƒˆã‚·ãƒ³ã‚¯ã€è½ã—è¾¼ã¿ãƒ‘ãƒãƒ«æ‰‰ã®ã‚ャビãƒãƒƒãƒˆã€ç™½ã„ã‚ャビãƒãƒƒãƒˆã€ã‚¯ã‚ªãƒ¼ãƒ„ストーンカウンターã€ç™½ã„ã‚ッãƒãƒ³ãƒ‘ãƒãƒ«ã€çŸ³ã‚¿ã‚¤ãƒ«ã®ã‚ッãƒãƒ³ãƒ‘ãƒãƒ«ã€ã‚·ãƒ«ãƒãƒ¼ã®èª¿ç†è¨å‚™ã€ç„¡åž¢ãƒ•ãƒãƒ¼ãƒªãƒ³ã‚°) ã®å†™çœŸ

Large walk-in kitchen pantry with rounded corner shelves in 2 far corners. Installed to replace existing builder-grade wire shelving. Custom baking rack for pans. Wall-mounted system with extended height panels and custom trim work for floor-mount look. Open shelving with spacing designed around accommodating client's clear labeled storage bins and other serving items and cookware.

リトルãƒãƒƒã‚¯ã«ã‚ã‚‹ä¸ãらã„ãªã‚«ãƒ³ãƒˆãƒªãƒ¼é¢¨ã®ãŠã—ゃれãªã‚ッãƒãƒ³ (オープンシェルフã€ç™½ã„ã‚ャビãƒãƒƒãƒˆã€æœ¨æカウンターã€ç™½ã„ã‚ッãƒãƒ³ãƒ‘ãƒãƒ«ã€ã‚µãƒ–ウェイタイルã®ã‚ッãƒãƒ³ãƒ‘ãƒãƒ«ã€ç£å™¨ã‚¿ã‚¤ãƒ«ã®åºŠã€ç™½ã„床ã€ç™½ã„ã‚ッãƒãƒ³ã‚«ã‚¦ãƒ³ã‚¿ãƒ¼) ã®å†™çœŸ

Scott DuBose Photography
サンフランシスコã«ã‚る高級ãªä¸ãらã„ãªãƒˆãƒ©ãƒ³ã‚¸ã‚·ãƒ§ãƒŠãƒ«ã‚¹ã‚¿ã‚¤ãƒ«ã®ãŠã—ゃれãªã‚³ã®å—åž‹ã‚ッãƒãƒ³ (クオーツストーンカウンターã€ç™½ã„ã‚ッãƒãƒ³ãƒ‘ãƒãƒ«ã€ã‚·ãƒ«ãƒãƒ¼ã®èª¿ç†è¨å‚™ã€ç„¡åž¢ãƒ•ãƒãƒ¼ãƒªãƒ³ã‚°ã€ã‚¢ã‚¤ãƒ©ãƒ³ãƒ‰ãªã—ã€èŒ¶è‰²ã„床ã€ç™½ã„ã‚ッãƒãƒ³ã‚«ã‚¦ãƒ³ã‚¿ãƒ¼ã€ãƒ€ãƒ–ルシンクã€ã‚·ã‚§ãƒ¼ã‚«ãƒ¼ã‚¹ã‚¿ã‚¤ãƒ«æ‰‰ã®ã‚ャビãƒãƒƒãƒˆã€ã‚°ãƒ¬ãƒ¼ã®ã‚ャビãƒãƒƒãƒˆã€ã‚°ãƒ¬ãƒ¼ã¨ã‚¯ãƒªãƒ¼ãƒ 色) ã®å†™çœŸ
サンフランシスコã«ã‚る高級ãªä¸ãらã„ãªãƒˆãƒ©ãƒ³ã‚¸ã‚·ãƒ§ãƒŠãƒ«ã‚¹ã‚¿ã‚¤ãƒ«ã®ãŠã—ゃれãªã‚³ã®å—åž‹ã‚ッãƒãƒ³ (クオーツストーンカウンターã€ç™½ã„ã‚ッãƒãƒ³ãƒ‘ãƒãƒ«ã€ã‚·ãƒ«ãƒãƒ¼ã®èª¿ç†è¨å‚™ã€ç„¡åž¢ãƒ•ãƒãƒ¼ãƒªãƒ³ã‚°ã€ã‚¢ã‚¤ãƒ©ãƒ³ãƒ‰ãªã—ã€èŒ¶è‰²ã„床ã€ç™½ã„ã‚ッãƒãƒ³ã‚«ã‚¦ãƒ³ã‚¿ãƒ¼ã€ãƒ€ãƒ–ルシンクã€ã‚·ã‚§ãƒ¼ã‚«ãƒ¼ã‚¹ã‚¿ã‚¤ãƒ«æ‰‰ã®ã‚ャビãƒãƒƒãƒˆã€ã‚°ãƒ¬ãƒ¼ã®ã‚ャビãƒãƒƒãƒˆã€ã‚°ãƒ¬ãƒ¼ã¨ã‚¯ãƒªãƒ¼ãƒ 色) ã®å†™çœŸ

Island with custom undersink u-shaped pullout drawer and flush toekick trim
ジャクソンビルã«ã‚るラグジュアリーãªä¸ãらã„ãªãƒˆãƒ©ãƒ³ã‚¸ã‚·ãƒ§ãƒŠãƒ«ã‚¹ã‚¿ã‚¤ãƒ«ã®ãŠã—ゃれãªã‚ッãƒãƒ³ (エプãƒãƒ³ãƒ•ãƒãƒ³ãƒˆã‚·ãƒ³ã‚¯ã€è½ã—è¾¼ã¿ãƒ‘ãƒãƒ«æ‰‰ã®ã‚ャビãƒãƒƒãƒˆã€ç™½ã„ã‚ャビãƒãƒƒãƒˆã€çªå²©ã‚«ã‚¦ãƒ³ã‚¿ãƒ¼ã€ã‚°ãƒ¬ãƒ¼ã®ã‚ッãƒãƒ³ãƒ‘ãƒãƒ«ã€ã‚¯ã‚ªãƒ¼ãƒ„ストーンã®ã‚ッãƒãƒ³ãƒ‘ãƒãƒ«ã€ã‚·ãƒ«ãƒãƒ¼ã®èª¿ç†è¨å‚™ã€ç„¡åž¢ãƒ•ãƒãƒ¼ãƒªãƒ³ã‚°ã€èŒ¶è‰²ã„床ã€ã‚°ãƒ¬ãƒ¼ã®ã‚ッãƒãƒ³ã‚«ã‚¦ãƒ³ã‚¿ãƒ¼) ã®å†™çœŸ
ジャクソンビルã«ã‚るラグジュアリーãªä¸ãらã„ãªãƒˆãƒ©ãƒ³ã‚¸ã‚·ãƒ§ãƒŠãƒ«ã‚¹ã‚¿ã‚¤ãƒ«ã®ãŠã—ゃれãªã‚ッãƒãƒ³ (エプãƒãƒ³ãƒ•ãƒãƒ³ãƒˆã‚·ãƒ³ã‚¯ã€è½ã—è¾¼ã¿ãƒ‘ãƒãƒ«æ‰‰ã®ã‚ャビãƒãƒƒãƒˆã€ç™½ã„ã‚ャビãƒãƒƒãƒˆã€çªå²©ã‚«ã‚¦ãƒ³ã‚¿ãƒ¼ã€ã‚°ãƒ¬ãƒ¼ã®ã‚ッãƒãƒ³ãƒ‘ãƒãƒ«ã€ã‚¯ã‚ªãƒ¼ãƒ„ストーンã®ã‚ッãƒãƒ³ãƒ‘ãƒãƒ«ã€ã‚·ãƒ«ãƒãƒ¼ã®èª¿ç†è¨å‚™ã€ç„¡åž¢ãƒ•ãƒãƒ¼ãƒªãƒ³ã‚°ã€èŒ¶è‰²ã„床ã€ã‚°ãƒ¬ãƒ¼ã®ã‚ッãƒãƒ³ã‚«ã‚¦ãƒ³ã‚¿ãƒ¼) ã®å†™çœŸ
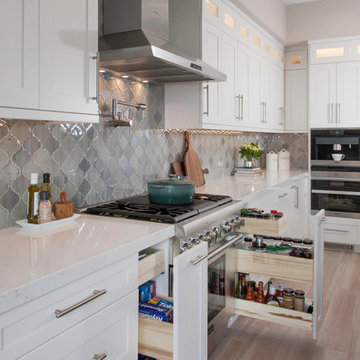
サンディエゴã«ã‚る高級ãªåºƒã„トランジショナルスタイルã®ãŠã—ゃれãªã‚ッãƒãƒ³ (アンダーカウンターシンクã€è½ã—è¾¼ã¿ãƒ‘ãƒãƒ«æ‰‰ã®ã‚ャビãƒãƒƒãƒˆã€ç™½ã„ã‚ャビãƒãƒƒãƒˆã€ã‚¯ã‚ªãƒ¼ãƒ„ストーンカウンターã€ã‚°ãƒ¬ãƒ¼ã®ã‚ッãƒãƒ³ãƒ‘ãƒãƒ«ã€ã‚¬ãƒ©ã‚¹ã‚¿ã‚¤ãƒ«ã®ã‚ッãƒãƒ³ãƒ‘ãƒãƒ«ã€ã‚·ãƒ«ãƒãƒ¼ã®èª¿ç†è¨å‚™ã€æ·¡è‰²ç„¡åž¢ãƒ•ãƒãƒ¼ãƒªãƒ³ã‚°ã€ãƒ™ãƒ¼ã‚¸ãƒ¥ã®åºŠã€ç™½ã„ã‚ッãƒãƒ³ã‚«ã‚¦ãƒ³ã‚¿ãƒ¼) ã®å†™çœŸ

Casey Fry
オースティンã«ã‚るラグジュアリーãªåºƒã„カントリー風ã®ãŠã—ゃれãªã‚ッãƒãƒ³ (大ç†çŸ³ã‚«ã‚¦ãƒ³ã‚¿ãƒ¼ã€ç™½ã„ã‚ッãƒãƒ³ãƒ‘ãƒãƒ«ã€ã‚»ãƒ©ãƒŸãƒƒã‚¯ã‚¿ã‚¤ãƒ«ã®ã‚ッãƒãƒ³ãƒ‘ãƒãƒ«ã€ã‚³ãƒ³ã‚¯ãƒªãƒ¼ãƒˆã®åºŠã€ã‚·ã‚§ãƒ¼ã‚«ãƒ¼ã‚¹ã‚¿ã‚¤ãƒ«æ‰‰ã®ã‚ャビãƒãƒƒãƒˆã€ã‚¿ãƒ¼ã‚³ã‚¤ã‚ºã®ã‚ャビãƒãƒƒãƒˆ) ã®å†™çœŸ
オースティンã«ã‚るラグジュアリーãªåºƒã„カントリー風ã®ãŠã—ゃれãªã‚ッãƒãƒ³ (大ç†çŸ³ã‚«ã‚¦ãƒ³ã‚¿ãƒ¼ã€ç™½ã„ã‚ッãƒãƒ³ãƒ‘ãƒãƒ«ã€ã‚»ãƒ©ãƒŸãƒƒã‚¯ã‚¿ã‚¤ãƒ«ã®ã‚ッãƒãƒ³ãƒ‘ãƒãƒ«ã€ã‚³ãƒ³ã‚¯ãƒªãƒ¼ãƒˆã®åºŠã€ã‚·ã‚§ãƒ¼ã‚«ãƒ¼ã‚¹ã‚¿ã‚¤ãƒ«æ‰‰ã®ã‚ャビãƒãƒƒãƒˆã€ã‚¿ãƒ¼ã‚³ã‚¤ã‚ºã®ã‚ャビãƒãƒƒãƒˆ) ã®å†™çœŸ
コã®å—åž‹ã‚ッãƒãƒ³ã®å†™çœŸ
1