ファミリールームã®å†™çœŸ
絞り込ã¿ï¼š
資æコスト
並ã³æ›¿ãˆ:今日ã®äººæ°—é †
写真 1〜20 枚目(全 614,563 枚)
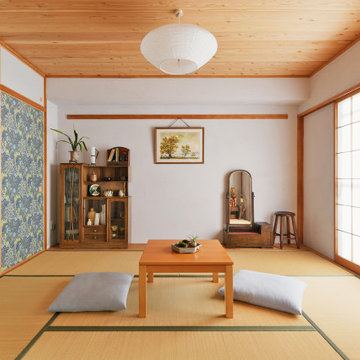
横浜ã«ã‚るアジアンスタイルã®ãŠã—ゃれãªãƒ•ã‚¡ãƒŸãƒªãƒ¼ãƒ«ãƒ¼ãƒ (白ã„å£ã€ãƒ™ãƒ¼ã‚¸ãƒ¥ã®åºŠã€æ¿å¼µã‚Šå¤©äº•) ã®å†™çœŸ
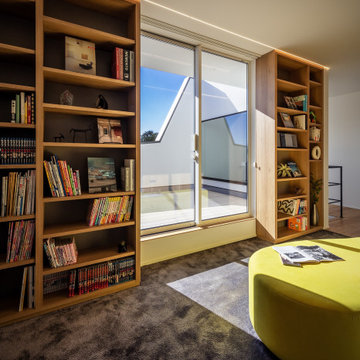
ライブラリー
Photo:ç¦æ¾¤æ˜å˜‰
神戸ã«ã‚るモダンスタイルã®ãŠã—ゃれãªãƒ•ã‚¡ãƒŸãƒªãƒ¼ãƒ«ãƒ¼ãƒ ã®å†™çœŸ
神戸ã«ã‚るモダンスタイルã®ãŠã—ゃれãªãƒ•ã‚¡ãƒŸãƒªãƒ¼ãƒ«ãƒ¼ãƒ ã®å†™çœŸ
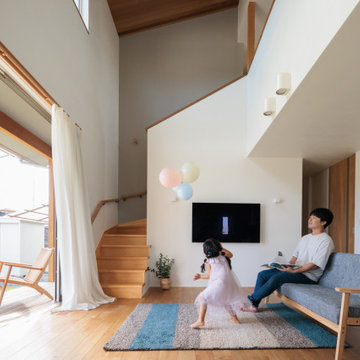
開放的ãªåºã«é–‹ãリビング。å¹ã抜ã‘も大ãã開放的ã§ã™ã€‚
ä»–ã®åœ°åŸŸã«ã‚る北欧スタイルã®ãŠã—ゃれãªãƒ•ã‚¡ãƒŸãƒªãƒ¼ãƒ«ãƒ¼ãƒ ã®å†™çœŸ
ä»–ã®åœ°åŸŸã«ã‚る北欧スタイルã®ãŠã—ゃれãªãƒ•ã‚¡ãƒŸãƒªãƒ¼ãƒ«ãƒ¼ãƒ ã®å†™çœŸ
希望ã®ä½œæ¥ã«ã´ã£ãŸã‚Šãªå°‚門家を見ã¤ã‘ã¾ã—ょã†
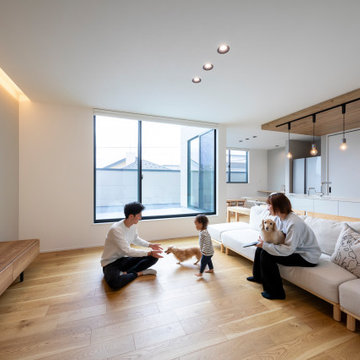
ã€å世帯】1階親世帯ã®å¤§äººãƒ¢ãƒ€ãƒ³ãªç©ºé–“ã¨ã¯ç•°ãªã‚Šã€ãƒŠãƒãƒ¥ãƒ©ãƒ«ã§æ˜Žã‚‹ã•æº¢ã‚Œã‚‹2階å世帯ã®LDK。
大容é‡ã®WICã«åŽç´ã‚’集約ã™ã‚‹ã“ã¨ã§ã€å®¶äº‹ã®è² 担を軽減ã™ã‚‹ã ã‘ã§ãªãå±…ä½ç©ºé–“ã®ã‚†ã¨ã‚Šã‚’確ä¿ã—ã¾ã—ãŸã€‚
æ±äº¬éƒ½ä¸‹ã«ã‚る北欧スタイルã®ãŠã—ゃれãªãƒ•ã‚¡ãƒŸãƒªãƒ¼ãƒ«ãƒ¼ãƒ ã®å†™çœŸ
æ±äº¬éƒ½ä¸‹ã«ã‚る北欧スタイルã®ãŠã—ゃれãªãƒ•ã‚¡ãƒŸãƒªãƒ¼ãƒ«ãƒ¼ãƒ ã®å†™çœŸ

A full, custom remodel turned a once-dated great room into a spacious modern farmhouse with crisp black and white contrast, warm accents, custom black fireplace and plenty of space to entertain.
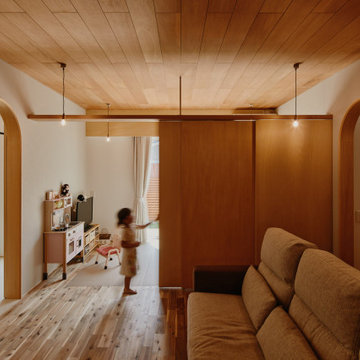
åå¤å±‹ã«ã‚るコンテンãƒãƒ©ãƒªãƒ¼ã‚¹ã‚¿ã‚¤ãƒ«ã®ãŠã—ゃれãªãƒ•ã‚¡ãƒŸãƒªãƒ¼ãƒ«ãƒ¼ãƒ ã®å†™çœŸ
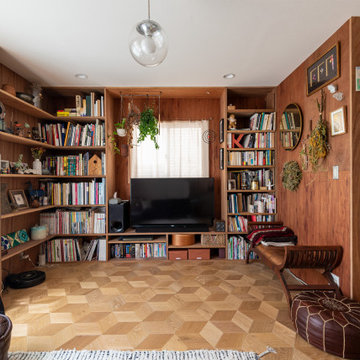
æ±äº¬23区ã«ã‚るエクレクティックスタイルã®ãŠã—ゃれãªãƒ•ã‚¡ãƒŸãƒªãƒ¼ãƒ«ãƒ¼ãƒ ã®å†™çœŸ
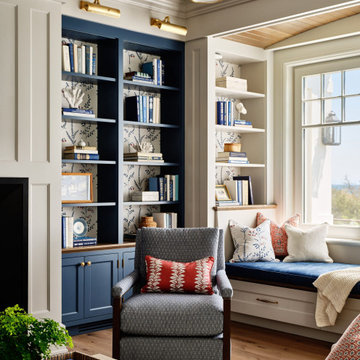
プãƒãƒ“デンスã«ã‚るビーãƒã‚¹ã‚¿ã‚¤ãƒ«ã®ãŠã—ゃれãªãƒ•ã‚¡ãƒŸãƒªãƒ¼ãƒ«ãƒ¼ãƒ ã®å†™çœŸ
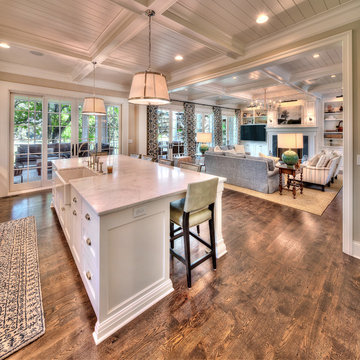
カンザスシティã«ã‚るトランジショナルスタイルã®ãŠã—ゃれãªãƒ•ã‚¡ãƒŸãƒªãƒ¼ãƒ«ãƒ¼ãƒ ã®å†™çœŸ

Family room adjacent to kitchen. Paint color on fireplace mantel is Benjamin Moore #1568 Quarry Rock. The trim is Benjamin Moore OC-21. The bookcases are prefinished by the cabinet manufacturer, white with a pewter glaze. Designed by Julie Williams Design, Photo by Eric Rorer Photgraphy, Justin Construction
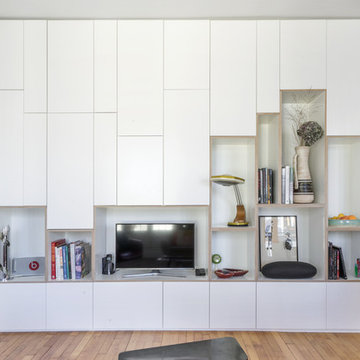
BAM - Because Architecture Matters
パリã«ã‚ã‚‹ãŠæ‰‹é ƒä¾¡æ ¼ã®ãŠã—ゃれãªãƒ•ã‚¡ãƒŸãƒªãƒ¼ãƒ«ãƒ¼ãƒ (ライブラリーã€ç™½ã„å£ã€æ·¡è‰²ç„¡åž¢ãƒ•ãƒãƒ¼ãƒªãƒ³ã‚°ã€æ®ãˆç½®ã型テレビ) ã®å†™çœŸ
パリã«ã‚ã‚‹ãŠæ‰‹é ƒä¾¡æ ¼ã®ãŠã—ゃれãªãƒ•ã‚¡ãƒŸãƒªãƒ¼ãƒ«ãƒ¼ãƒ (ライブラリーã€ç™½ã„å£ã€æ·¡è‰²ç„¡åž¢ãƒ•ãƒãƒ¼ãƒªãƒ³ã‚°ã€æ®ãˆç½®ã型テレビ) ã®å†™çœŸ

シンシナティã«ã‚るトラディショナルスタイルã®ãŠã—ゃれãªç‹¬ç«‹åž‹ãƒ•ã‚¡ãƒŸãƒªãƒ¼ãƒ«ãƒ¼ãƒ (ベージュã®å£ã€æ¿ƒè‰²ç„¡åž¢ãƒ•ãƒãƒ¼ãƒªãƒ³ã‚°ã€æ¨™æº–型暖炉ã€çŸ³æã®æš–炉ã¾ã‚ã‚Šã€å£æŽ›ã‘型テレビ) ã®å†™çœŸ
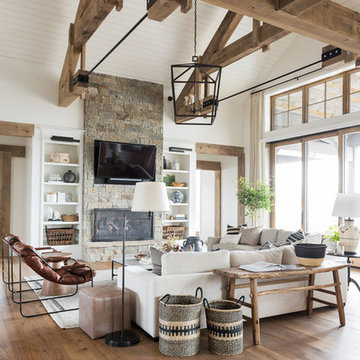
ソルトレイクシティã«ã‚る広ã„トランジショナルスタイルã®ãŠã—ゃれãªã‚ªãƒ¼ãƒ—ンリビング (白ã„å£ã€ç„¡åž¢ãƒ•ãƒãƒ¼ãƒªãƒ³ã‚°ã€ä¸¡æ–¹å‘型暖炉ã€çŸ³æã®æš–炉ã¾ã‚ã‚Šã€å£æŽ›ã‘型テレビã€èŒ¶è‰²ã„床) ã®å†™çœŸ

This stunning living room was our clients new favorite part of their house. The orange accents pop when set to the various shades of gray. This room features a gray sectional couch, stacked ledger stone fireplace, floating shelving, floating cabinets with recessed lighting, mounted TV, and orange artwork to tie it all together. Warm and cozy. Time to curl up on the couch with your favorite movie and glass of wine!

ミãƒã‚¢ãƒãƒªã‚¹ã«ã‚る広ã„トラディショナルスタイルã®ãŠã—ゃれãªãƒ•ã‚¡ãƒŸãƒªãƒ¼ãƒ«ãƒ¼ãƒ (ベージュã®å£ã€æ¿ƒè‰²ç„¡åž¢ãƒ•ãƒãƒ¼ãƒªãƒ³ã‚°ã€æ¨™æº–型暖炉ã€çŸ³æã®æš–炉ã¾ã‚ã‚Šã€å£æŽ›ã‘型テレビ) ã®å†™çœŸ

From kitchen looking in to the great room.
ボイシã«ã‚ã‚‹ãŠæ‰‹é ƒä¾¡æ ¼ã®ä¸ãらã„ãªãƒˆãƒ©ãƒ‡ã‚£ã‚·ãƒ§ãƒŠãƒ«ã‚¹ã‚¿ã‚¤ãƒ«ã®ãŠã—ゃれãªã‚ªãƒ¼ãƒ—ンリビング (グレーã®å£ã€ãƒ©ãƒŸãƒãƒ¼ãƒˆã®åºŠã€æ¨™æº–型暖炉ã€ãƒ¬ãƒ³ã‚¬ã®æš–炉ã¾ã‚ã‚Šã€å£æŽ›ã‘型テレビã€èŒ¶è‰²ã„床) ã®å†™çœŸ
ボイシã«ã‚ã‚‹ãŠæ‰‹é ƒä¾¡æ ¼ã®ä¸ãらã„ãªãƒˆãƒ©ãƒ‡ã‚£ã‚·ãƒ§ãƒŠãƒ«ã‚¹ã‚¿ã‚¤ãƒ«ã®ãŠã—ゃれãªã‚ªãƒ¼ãƒ—ンリビング (グレーã®å£ã€ãƒ©ãƒŸãƒãƒ¼ãƒˆã®åºŠã€æ¨™æº–型暖炉ã€ãƒ¬ãƒ³ã‚¬ã®æš–炉ã¾ã‚ã‚Šã€å£æŽ›ã‘型テレビã€èŒ¶è‰²ã„床) ã®å†™çœŸ

David Duncan Livingston
サンフランシスコã«ã‚るトラディショナルスタイルã®ãŠã—ゃれãªãƒ•ã‚¡ãƒŸãƒªãƒ¼ãƒ«ãƒ¼ãƒ (暖炉ãªã—ã€åŸ‹è¾¼å¼ãƒ¡ãƒ‡ã‚£ã‚¢ã‚¦ã‚©ãƒ¼ãƒ«ã€èŒ¶è‰²ã„ソファ) ã®å†™çœŸ
サンフランシスコã«ã‚るトラディショナルスタイルã®ãŠã—ゃれãªãƒ•ã‚¡ãƒŸãƒªãƒ¼ãƒ«ãƒ¼ãƒ (暖炉ãªã—ã€åŸ‹è¾¼å¼ãƒ¡ãƒ‡ã‚£ã‚¢ã‚¦ã‚©ãƒ¼ãƒ«ã€èŒ¶è‰²ã„ソファ) ã®å†™çœŸ

Rodwin Architecture & Skycastle Homes
Location: Boulder, Colorado, USA
Interior design, space planning and architectural details converge thoughtfully in this transformative project. A 15-year old, 9,000 sf. home with generic interior finishes and odd layout needed bold, modern, fun and highly functional transformation for a large bustling family. To redefine the soul of this home, texture and light were given primary consideration. Elegant contemporary finishes, a warm color palette and dramatic lighting defined modern style throughout. A cascading chandelier by Stone Lighting in the entry makes a strong entry statement. Walls were removed to allow the kitchen/great/dining room to become a vibrant social center. A minimalist design approach is the perfect backdrop for the diverse art collection. Yet, the home is still highly functional for the entire family. We added windows, fireplaces, water features, and extended the home out to an expansive patio and yard.
The cavernous beige basement became an entertaining mecca, with a glowing modern wine-room, full bar, media room, arcade, billiards room and professional gym.
Bathrooms were all designed with personality and craftsmanship, featuring unique tiles, floating wood vanities and striking lighting.
This project was a 50/50 collaboration between Rodwin Architecture and Kimball Modern
ファミリールームã®å†™çœŸ

This contemporary beauty features a 3D porcelain tile wall with the TV and propane fireplace built in. The glass shelves are clear, starfire glass so they appear blue instead of green.
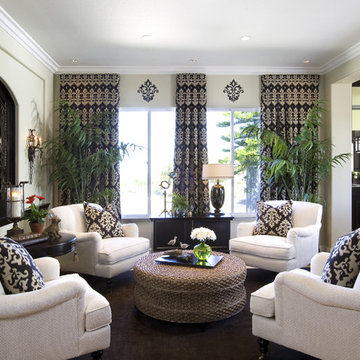
Desirous of a lounge type living room, Rebecca creates a comfortable conversation area with 4 upholstered chairs facing each other. The casual jute ottoman placed in the center of the grouping adds to the causal nature of this family friendly home. This highly fashionable yet comfortable style takes this home beyond Moms Traditional to todays Modern Transitional style fit for any young and growing family.
The brown and cream damask is Barclay Butera's 30369.86 is available from Kravet through Designers and was used on the stationary window treatment panels as well as throw pillows used on each chair.
Click the link above for video of YouTube’s most watched Interior Design channel with Designer Rebecca Robeson as she shares the beauty of her remarkable remodel transformations.
*Tell us your favorite thing about this project before you put it into your Ideabook.
Photos by David Hartig
1