Tray Ceiling Home Gym Ideas
Refine by:
Budget
Sort by:Popular Today
1 - 20 of 79 photos
Item 1 of 2

Example of a tuscan medium tone wood floor and tray ceiling home gym design in Miami

This impressive home gym has just about everything you would need for a great workout.
Example of a large classic beige floor and tray ceiling multiuse home gym design in Atlanta with beige walls
Example of a large classic beige floor and tray ceiling multiuse home gym design in Atlanta with beige walls
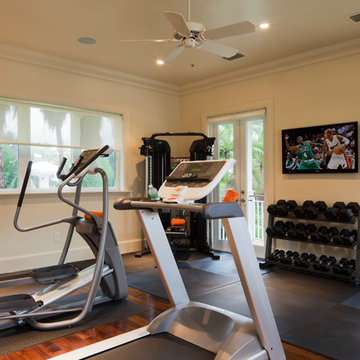
Steven Brooke Studios
Example of a large classic medium tone wood floor, brown floor and tray ceiling multiuse home gym design in Miami with beige walls
Example of a large classic medium tone wood floor, brown floor and tray ceiling multiuse home gym design in Miami with beige walls
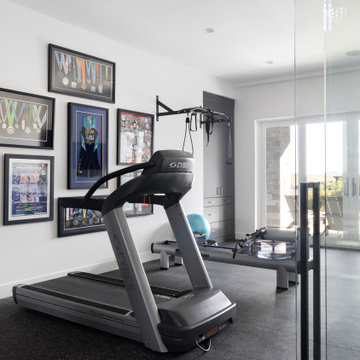
Home Gym with a walk out basement
Large minimalist black floor and tray ceiling multiuse home gym photo in Salt Lake City with white walls
Large minimalist black floor and tray ceiling multiuse home gym photo in Salt Lake City with white walls
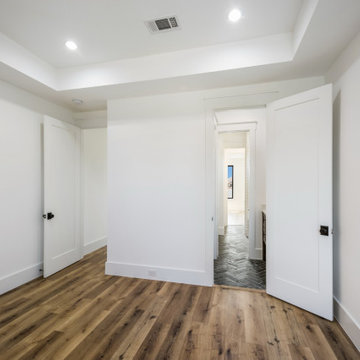
Welcome to the versatile home gym or bedroom, featuring hardwood floors and a stylish tray ceiling for added elegance. A lighting array illuminates the space, creating a vibrant ambiance. Enjoy convenience with the attached bathroom, offering functionality and comfort in this multi-purpose retreat.

This garage is transformed into a multi functional gym and utilities area.
The led profiles in the ceiling make this space really stand out and gives it that wow factor!
The mirrors on the wall are back lit in different shades of white, colour changing and dimmable. Colour changing for a fun effect and stylish when lit in a warm white.
It is key to add lighting into the space with the correct shade of white so the different lighting fixtures compliment each other.
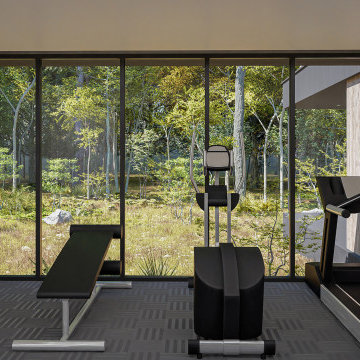
The design decisions for the homestead in Brigadoon, were driven by a commitment to harmonize with the natural environment while offering luxurious and functional living spaces.
- DGK Architects
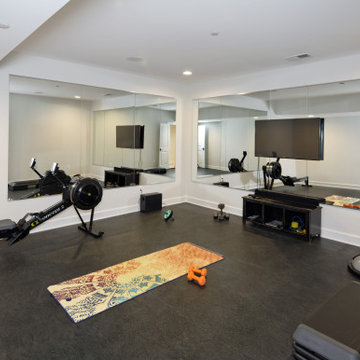
Inspiration for a mid-sized timeless tray ceiling and black floor multiuse home gym remodel in DC Metro with white walls
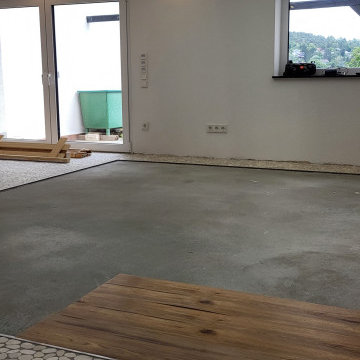
Nach Verlegung des Kieselmosaiks wird der Mittelbereich mit einem Holz Designboden gestaltet.
Inspiration for a mid-sized scandinavian limestone floor, beige floor and tray ceiling home gym remodel in Frankfurt with white walls
Inspiration for a mid-sized scandinavian limestone floor, beige floor and tray ceiling home gym remodel in Frankfurt with white walls
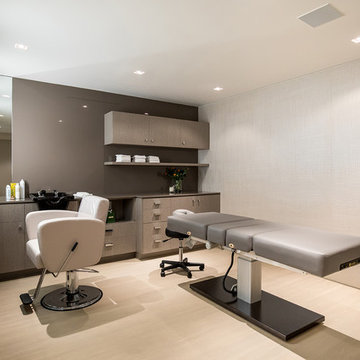
Trousdale Beverly Hills luxury home salon, massage & wellness room. Photo by Jason Speth.
Inspiration for a mid-sized modern beige floor and tray ceiling multiuse home gym remodel in Los Angeles with white walls
Inspiration for a mid-sized modern beige floor and tray ceiling multiuse home gym remodel in Los Angeles with white walls
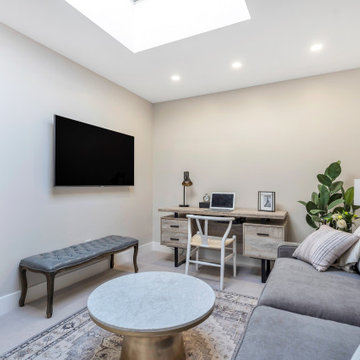
Example of a beach style ceramic tile, white floor and tray ceiling home gym design in Vancouver with beige walls
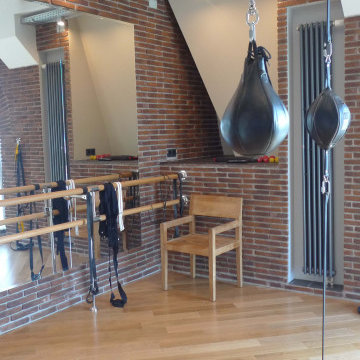
Лофт 200 м2.
Большая квартира расположена на бывшем техническом этаже современного жилого дома. Заказчиком являлся молодой человек, который поставил перед архитектором множество не стандартных задач. При проектировании были решены достаточно сложные задачи устройства световых фонарей в крыше, увеличения имеющихся оконных проёмов. Благодаря этому, пространство стало совершенно уникальным. В квартире появился живой камин, водопад, настоящая баня на дровах, спортзал со специальным покрытием пола. На полах и в оформлении стен санузлов использована метлахская плитка с традиционным орнаментом. Мебель выполнена в основном по индивидуальному проекту.
Технические решения, принятые при проектировании данного объекта, также стандартными не назовёшь. Здесь сложная система вентиляции, гидро и звукоизоляции, особенные приёмы при устройстве электрики и слаботочных сетей.
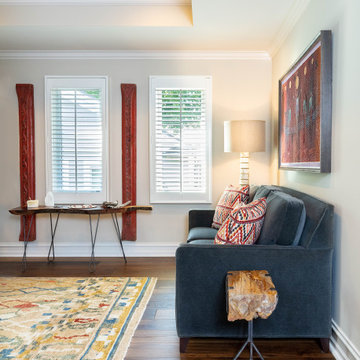
A meditation/yoga room. Lots of floor space and a soft rug are perfect for yoga for one or two people. The carved red architectural artifacts on the wall flank a table of tribal artifacts picked up on our client's travels.
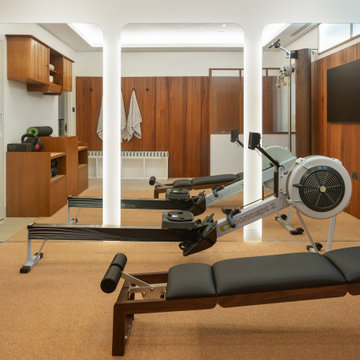
Luxurious wood panelled home gym with luxury wooden gym equipment by NORHD. Cork floor matting is used for thermal insulation and softening the stone floor. Mirrored wall with recessed LED lighting and dropped ceiling edges with recessed LED lighting

EL ANTES Y DESPUÉS DE UN SÓTANO EN BRUTO. (Fotografía de Juanan Barros)
Nuestros clientes quieren aprovechar y disfrutar del espacio del sótano de su casa con un programa de necesidades múltiple: hacer una sala de cine, un gimnasio, una zona de cocina, una mesa para jugar en familia, un almacén y una zona de chimenea. Les planteamos un proyecto que convierte una habitación bajo tierra con acabados “en bruto” en un espacio acogedor y con un interiorismo de calidad... para pasar allí largos ratos All Together.
Diseñamos un gran espacio abierto con distintos ambientes aprovechando rincones, graduando la iluminación, bajando y subiendo los techos, o haciendo un banco-espejo entre la pared de armarios de almacenaje, de manera que cada uso y cada lugar tenga su carácter propio sin romper la fluidez espacial.
La combinación de la iluminación indirecta del techo o integrada en el mobiliario hecho a medida, la elección de los materiales con acabados en madera (de Alvic), el papel pintado (de Tres Tintas) y el complemento de color de los sofás (de Belta&Frajumar) hacen que el conjunto merezca esta valoración en Houzz por parte de los clientes: “… El resultado final es magnífico: el sótano se ha transformado en un lugar acogedor y cálido, todo encaja y todo tiene su sitio, teniendo una estética moderna y elegante. Fue un acierto dejar las elecciones de mobiliario, colores, materiales, etc. en sus manos”.
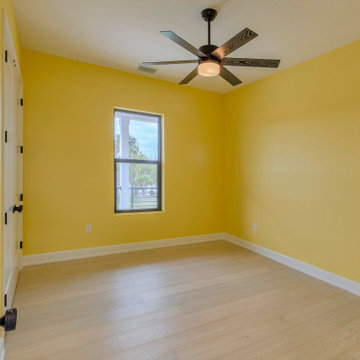
Welcome to our latest project, where we fuse functionality with elegance to create your dream living space. From the moment you step through the wooden doors, you'll be greeted by the warm glow of our carefully selected ceiling lights, illuminating the path to luxury and comfort.
Feel the breeze of sophistication with our luxury fan, designed to complement the modern aesthetic of your home. As you walk across the meticulously laid tiles floor, each step whispers of quality and craftsmanship.
Gaze through the expansive glass window, framing picturesque views and inviting natural light to dance across your interiors. Enhance privacy and ambiance with our Window Blinds and Shutters, offering both style and functionality.
Nestled in the heart of the vibrant 33756 area, our team of General Contracting experts is dedicated to bringing your vision to life. With a focus on Clearwater Fl's coastal charm, we specialize in crafting Custom Homes and seamless Home Additions that seamlessly blend with the surrounding landscape.
Explore endless Interior Ideas and Remodeling Ideas tailored to your tastes, as we reimagine your space with a touch of modern elegance. Step into the future with our designs for the Modern House, where every detail is thoughtfully curated to reflect your unique style.
Unwind in your private balcony room, an oasis of tranquility amidst the hustle and bustle of Tampa life. At our project, we don't just build houses – we create homes where memories are made, dreams are realized, and modern luxury meets timeless comfort. Welcome to your new beginning.
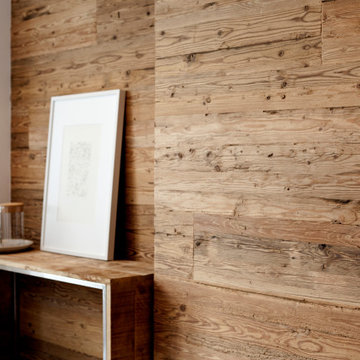
Mid-sized painted wood floor, brown floor and tray ceiling multiuse home gym photo in Munich with brown walls
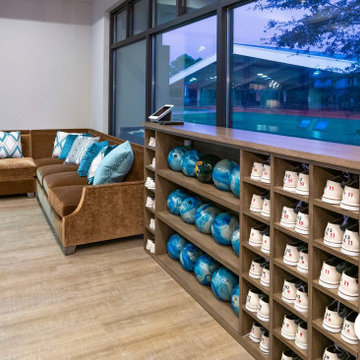
Additional seating to watch the game
Huge elegant tray ceiling indoor sport court photo
Huge elegant tray ceiling indoor sport court photo
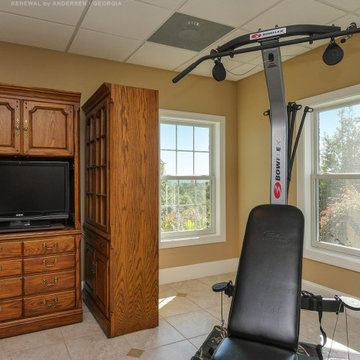
Great exercise space with two new windows we installed. This downstairs exercise room in a converted garage looks excellent with these two new double hung windows we installed. Replacing your windows is easy with Renewal by Andersen of Georgia, serving the whole state including Atlanta and Savannah.
Find out more about new energy efficient windows for your home -- Contact Us Today! (800) 352-6581
Tray Ceiling Home Gym Ideas
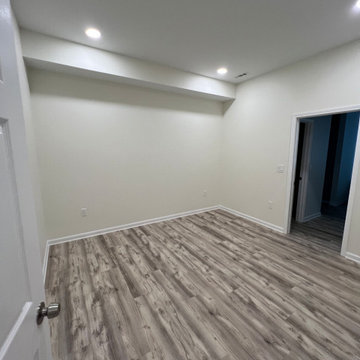
Basement Renovation Floors East Cobb
Example of a large trendy laminate floor, brown floor and tray ceiling multiuse home gym design in Atlanta with white walls
Example of a large trendy laminate floor, brown floor and tray ceiling multiuse home gym design in Atlanta with white walls
1





