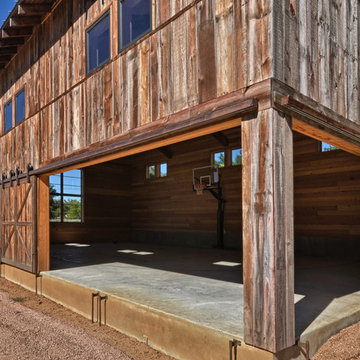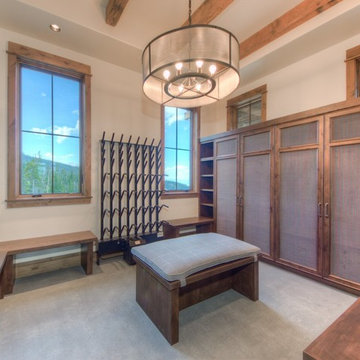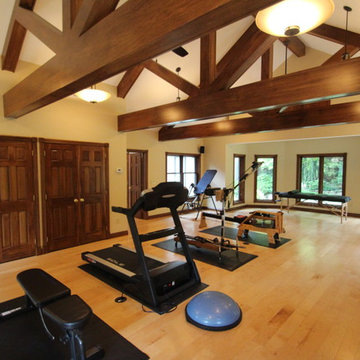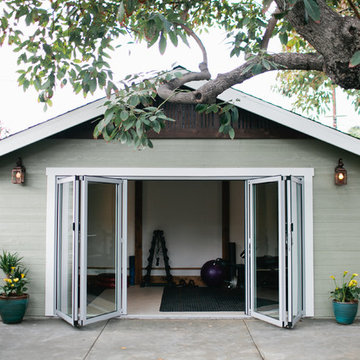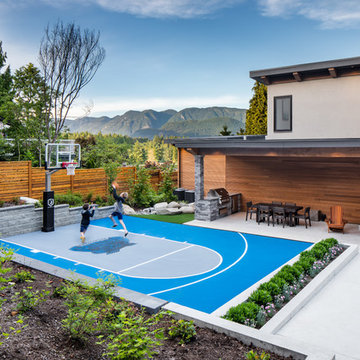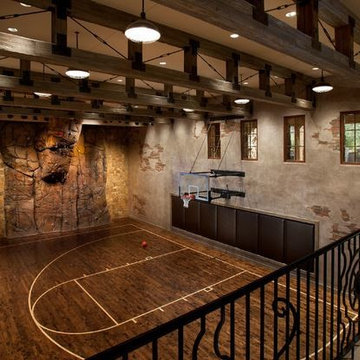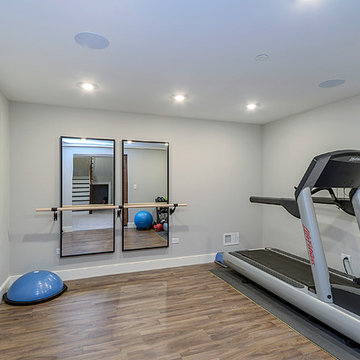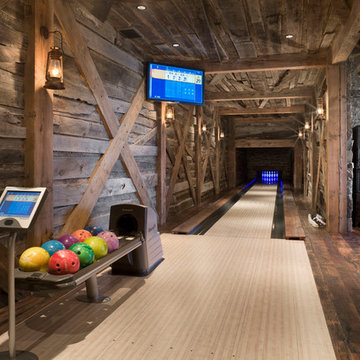Rustic Home Gym Ideas
Refine by:
Budget
Sort by:Popular Today
1 - 20 of 1,226 photos
Item 1 of 3

Double Arrow Residence by Locati Architects, Interior Design by Locati Interiors, Photography by Roger Wade
Example of a mountain style dark wood floor multiuse home gym design in Other
Example of a mountain style dark wood floor multiuse home gym design in Other
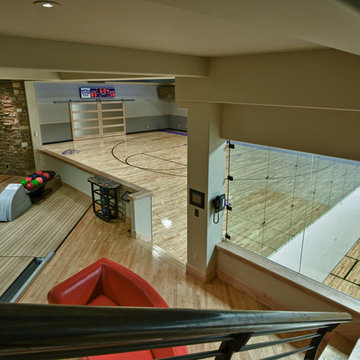
Doug Burke Photograph
Inspiration for a huge craftsman light wood floor indoor sport court remodel in Salt Lake City with beige walls
Inspiration for a huge craftsman light wood floor indoor sport court remodel in Salt Lake City with beige walls
Find the right local pro for your project
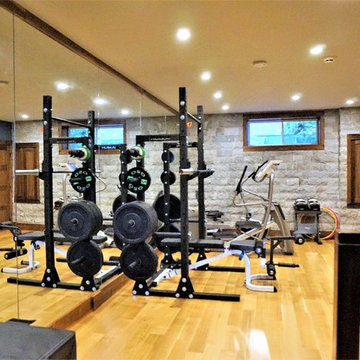
Mid-sized mountain style light wood floor and beige floor home weight room photo in Calgary with gray walls
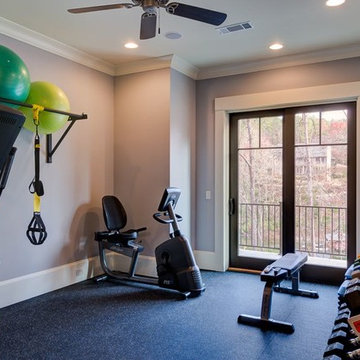
Kevin Meechan
Example of a mid-sized arts and crafts home weight room design in Atlanta with gray walls
Example of a mid-sized arts and crafts home weight room design in Atlanta with gray walls
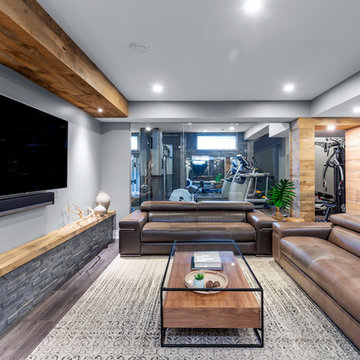
The lounge area is in the center of the space and can be seen from all corners of the basement. The stacked stone ledge with barn board cap helps to balance out the barn board clad bulkhead above.
These elements work wonderfully together to tie into the accents throughout as well as provide a visual focal point and frame around the wall mounted tv. The repetition of these materials truly helps to make a large, expansive living space like this feel connected and cozy.
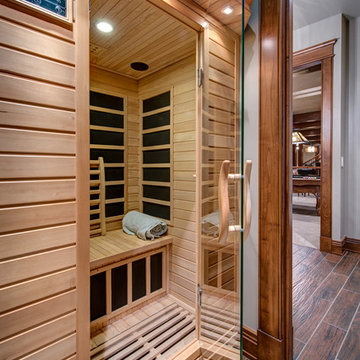
Photos courtesy of Penofin partner Dreaming Creek - Authentic Architectural Timbering. Penofin Verde was used on all of the interior wood in this amazing home. http://www.dreamingcreek.com/
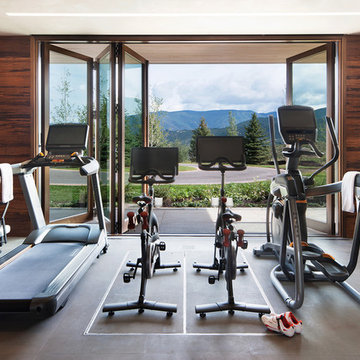
David O. Marlow Photography
Home gym - rustic concrete floor and gray floor home gym idea in Denver with brown walls
Home gym - rustic concrete floor and gray floor home gym idea in Denver with brown walls
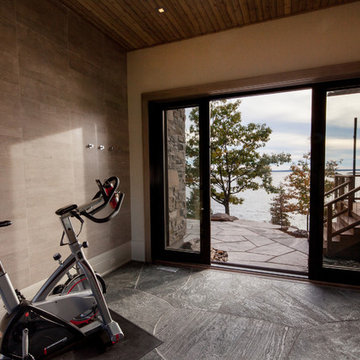
This rugged Georgian Bay beauty is a five bedroom, 4.5-bathroom home custom build by Tamarack North. Featured in the entry way of this home is a large open concept entry with a timber frame ceiling. Seamlessly flowing into the living room are tall ceilings, a gorgeous view of Georgian bay and a large stone fireplace all with components that play on the tones of the outdoors, connecting you with nature. Just off the modern kitchen is a master suite that contains both a gym and office area with a view of the water making for a peaceful and productive atmosphere. Carrying into the master bedroom is a timber frame ceiling identical to the entry way as well as folding doors that walkout onto a stone patio and a hot tub.
Tamarack North prides their company of professional engineers and builders passionate about serving Muskoka, Lake of Bays and Georgian Bay with fine seasonal homes.
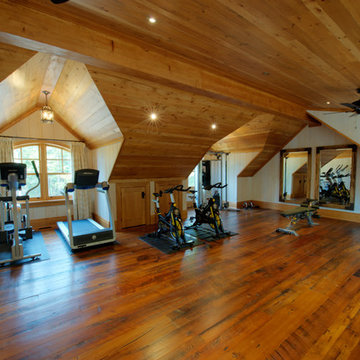
Example of a mid-sized mountain style medium tone wood floor and brown floor multiuse home gym design in Toronto with beige walls
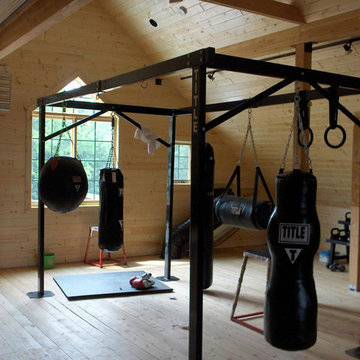
Finished gym and weight room.
Large mountain style medium tone wood floor home weight room photo in Other with brown walls
Large mountain style medium tone wood floor home weight room photo in Other with brown walls

The client had a finished basement space that was not functioning for the entire family. He spent a lot of time in his gym, which was not large enough to accommodate all his equipment and did not offer adequate space for aerobic activities. To appeal to the client's entertaining habits, a bar, gaming area, and proper theater screen needed to be added. There were some ceiling and lolly column restraints that would play a significant role in the layout of our new design, but the Gramophone Team was able to create a space in which every detail appeared to be there from the beginning. Rustic wood columns and rafters, weathered brick, and an exposed metal support beam all add to this design effect becoming real.
Maryland Photography Inc.
Rustic Home Gym Ideas
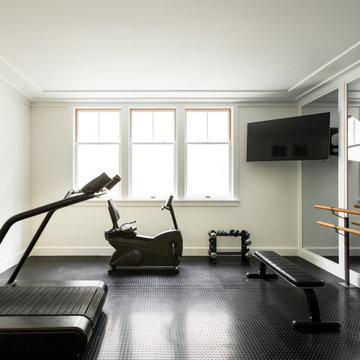
Multiuse home gym - small craftsman black floor multiuse home gym idea in Los Angeles with white walls
1






