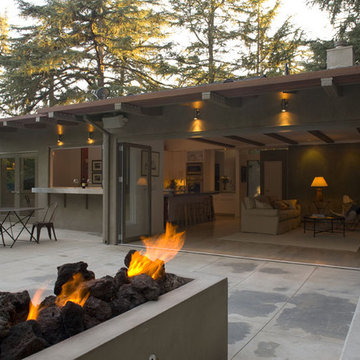Large Contemporary Patio Ideas
Refine by:
Budget
Sort by:Popular Today
1 - 20 of 3,767 photos
Item 1 of 4

Lindsey Denny
Example of a large trendy backyard stamped concrete patio design in Kansas City with a fire pit and a roof extension
Example of a large trendy backyard stamped concrete patio design in Kansas City with a fire pit and a roof extension
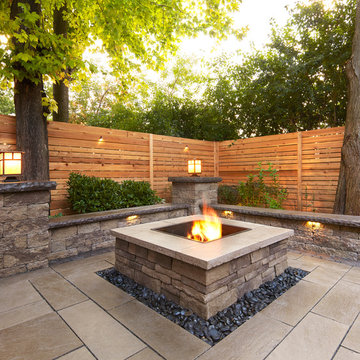
Traditional Style Fire Feature - the Prescott Fire Pit - using Techo-Bloc's Prescott wall & Piedimonte cap.
Inspiration for a large contemporary backyard concrete patio remodel in Charlotte with a fire pit
Inspiration for a large contemporary backyard concrete patio remodel in Charlotte with a fire pit

This inviting space features a decorative concrete patio with a custom concrete fire pit and Ipe floating bench. The lush landscaping and cedar privacy fence provides a tranquil setting for city living.

These photographs were taken of the roof deck (May 2012) by our client and show the wonderful planting and how truly green it is up on a roof in the midst of industrial/commercial Chelsea. There are also a few photos of the clients' adorable cat Jenny within the space.

Photo Andrew Wuttke
Large trendy backyard tile patio photo in Melbourne with a roof extension
Large trendy backyard tile patio photo in Melbourne with a roof extension
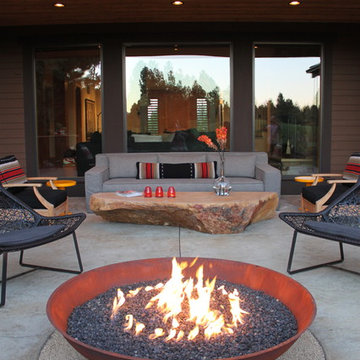
Doug Wagner
Example of a large trendy backyard concrete patio design in Other with a fire pit and a roof extension
Example of a large trendy backyard concrete patio design in Other with a fire pit and a roof extension
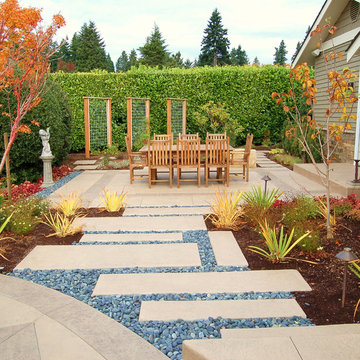
Kim Rooney
Large trendy backyard concrete paver patio vertical garden photo in Seattle with no cover
Large trendy backyard concrete paver patio vertical garden photo in Seattle with no cover
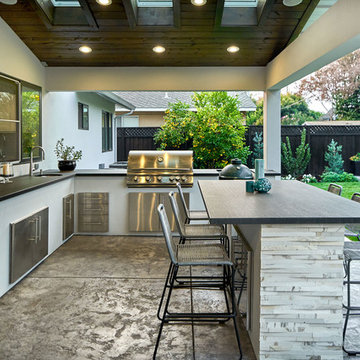
Example of a large trendy backyard concrete patio kitchen design in San Francisco with a roof extension
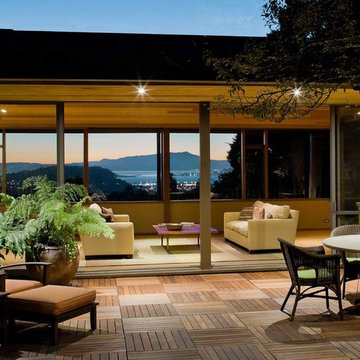
Indoor-outdoor courtyard, living room in mid-century-modern home. Living room with expansive views of the San Francisco Bay, with wood ceilings and floor to ceiling sliding doors. Courtyard with round dining table and wicker patio chairs, orange lounge chair and wood side table. Large potted plants on teak deck tiles in the Berkeley hills, California.

Designed By: Richard Bustos Photos By: Jeri Koegel
Ron and Kathy Chaisson have lived in many homes throughout Orange County, including three homes on the Balboa Peninsula and one at Pelican Crest. But when the “kind of retired” couple, as they describe their current status, decided to finally build their ultimate dream house in the flower streets of Corona del Mar, they opted not to skimp on the amenities. “We wanted this house to have the features of a resort,” says Ron. “So we designed it to have a pool on the roof, five patios, a spa, a gym, water walls in the courtyard, fire-pits and steam showers.”
To bring that five-star level of luxury to their newly constructed home, the couple enlisted Orange County’s top talent, including our very own rock star design consultant Richard Bustos, who worked alongside interior designer Trish Steel and Patterson Custom Homes as well as Brandon Architects. Together the team created a 4,500 square-foot, five-bedroom, seven-and-a-half-bathroom contemporary house where R&R get top billing in almost every room. Two stories tall and with lots of open spaces, it manages to feel spacious despite its narrow location. And from its third floor patio, it boasts panoramic ocean views.
“Overall we wanted this to be contemporary, but we also wanted it to feel warm,” says Ron. Key to creating that look was Richard, who selected the primary pieces from our extensive portfolio of top-quality furnishings. Richard also focused on clean lines and neutral colors to achieve the couple’s modern aesthetic, while allowing both the home’s gorgeous views and Kathy’s art to take center stage.
As for that mahogany-lined elevator? “It’s a requirement,” states Ron. “With three levels, and lots of entertaining, we need that elevator for keeping the bar stocked up at the cabana, and for our big barbecue parties.” He adds, “my wife wears high heels a lot of the time, so riding the elevator instead of taking the stairs makes life that much better for her.”
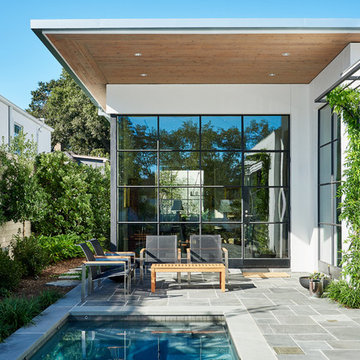
The site in River Oaks, located across from a neighborhood shopping center, called for a rethinking of a typical front yard. The design creates a private courtyard garden with a small pool as the exterior focus for the living spaces as well as the master bedroom.
Peter Molick Photography
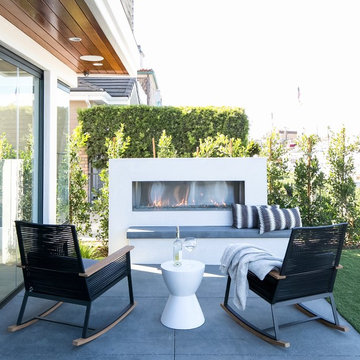
The modern outdoor fireplace in this water front home allows the owners to enjoy their patio year round. Modern designer rocking chairs reflect the design of the exterior. Photography by Ryan Garvin.
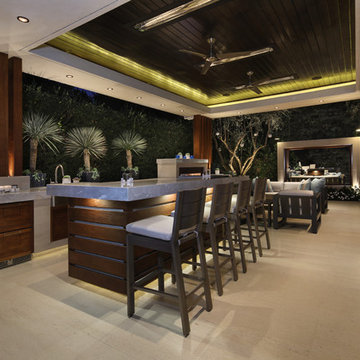
Landscape Design: AMS Landscape Design Studios, Inc. / Photography: Jeri Koegel
Example of a large trendy backyard stone patio design in Orange County with a gazebo
Example of a large trendy backyard stone patio design in Orange County with a gazebo
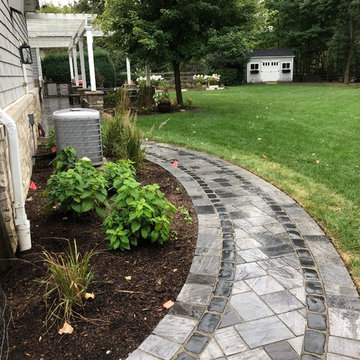
Large trendy backyard brick patio kitchen photo in Chicago with a pergola
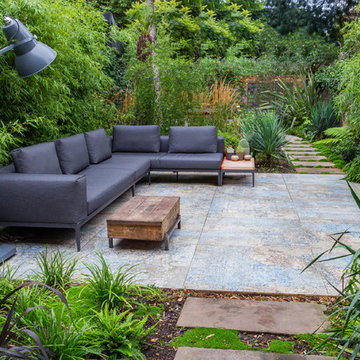
Alexandra Davies Photography
Example of a large trendy backyard concrete paver patio design in London with no cover
Example of a large trendy backyard concrete paver patio design in London with no cover
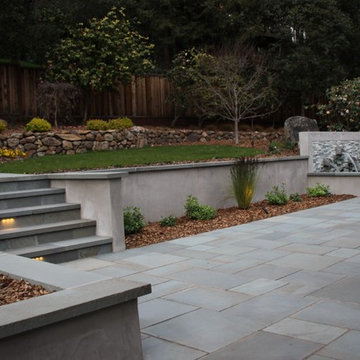
Inspiration for a large contemporary backyard stone patio remodel in San Francisco with no cover
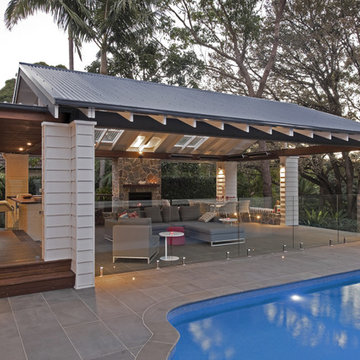
The Pavilion is a contemporary outdoor living addition to a Federation house in Roseville, NSW.
The existing house sits on a 1550sqm block of land and is a substantial renovated two storey family home. The 900sqm north facing rear yard slopes gently down from the back of the house and is framed by mature deciduous trees.
The client wanted to create something special “out the back”, to replace an old timber pergola and update the pebblecrete pool, surrounded by uneven brick paving and tubular pool fencing.
After years living in Asia, the client’s vision was for a year round, comfortable outdoor living space; shaded from the hot Australian sun, protected from the rain, and warmed by an outdoor fireplace and heaters during the cooler Sydney months.
The result is large outdoor living room, which provides generous space for year round outdoor living and entertaining and connects the house to both the pool and the deep back yard.
The Pavilion at Roseville is a new in-between space, blurring the distinction between inside and out. It celebrates the contemporary culture of outdoor living, gathering friends & family outside, around the bbq, pool and hearth.
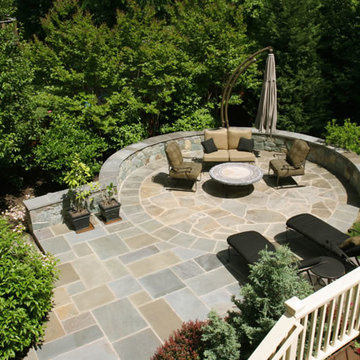
We carved out a sunny stone patio using flagstone and fieldstone on this wooded slope in a suburban backyard.
Designed and built by Land Art Design, Inc.
Large Contemporary Patio Ideas
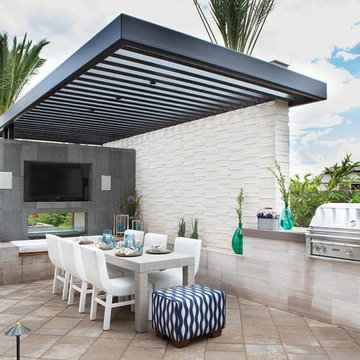
Large trendy backyard stamped concrete patio photo in Miami with a fire pit and a pergola
1






