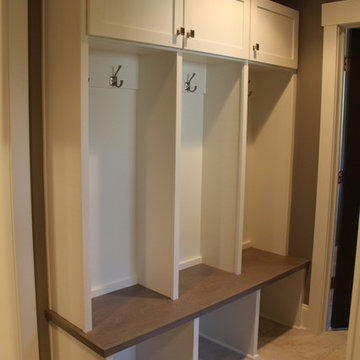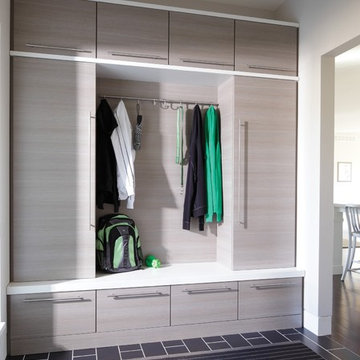Modern Mudroom Ideas
Refine by:
Budget
Sort by:Popular Today
1 - 20 of 867 photos

Ofer Wolberger
Minimalist light wood floor mudroom photo in New York with gray walls
Minimalist light wood floor mudroom photo in New York with gray walls
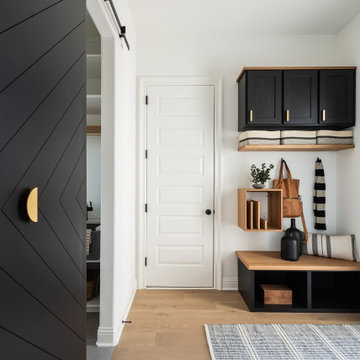
Modern Mud Room with Floating Charging Station
Inspiration for a small modern light wood floor entryway remodel in Dallas with white walls and a black front door
Inspiration for a small modern light wood floor entryway remodel in Dallas with white walls and a black front door
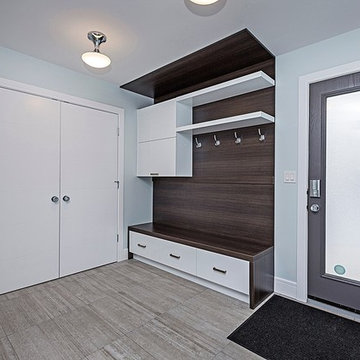
Example of a large minimalist porcelain tile and gray floor entryway design in Edmonton with blue walls and a gray front door

The homeowners sought to create a modest, modern, lakeside cottage, nestled into a narrow lot in Tonka Bay. The site inspired a modified shotgun-style floor plan, with rooms laid out in succession from front to back. Simple and authentic materials provide a soft and inviting palette for this modern home. Wood finishes in both warm and soft grey tones complement a combination of clean white walls, blue glass tiles, steel frames, and concrete surfaces. Sustainable strategies were incorporated to provide healthy living and a net-positive-energy-use home. Onsite geothermal, solar panels, battery storage, insulation systems, and triple-pane windows combine to provide independence from frequent power outages and supply excess power to the electrical grid.
Photos by Corey Gaffer
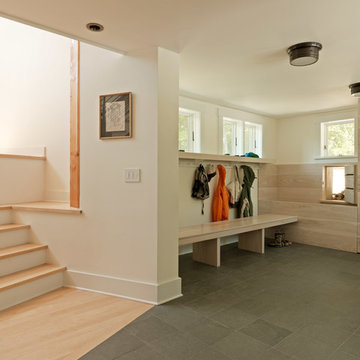
Photography by Susan Teare
Inspiration for a mid-sized modern slate floor entryway remodel in Burlington with white walls and a medium wood front door
Inspiration for a mid-sized modern slate floor entryway remodel in Burlington with white walls and a medium wood front door
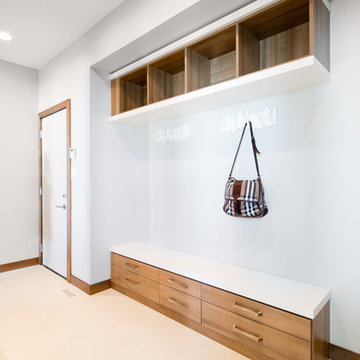
Large minimalist vinyl floor entryway photo in Other with white walls and a white front door
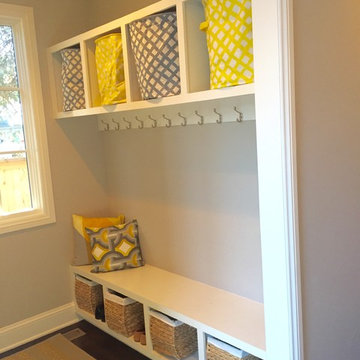
Clean and organized spaces to store all of our clients’ outdoor gear! Bright and airy, integrated plenty of storage, coat and hat racks, and bursts of color through baskets, throw pillows, and accent walls. Each mudroom differs in design style, exuding functionality and beauty.
Project designed by Denver, Colorado interior designer Margarita Bravo. She serves Denver as well as surrounding areas such as Cherry Hills Village, Englewood, Greenwood Village, and Bow Mar.
For more about MARGARITA BRAVO, click here: https://www.margaritabravo.com/
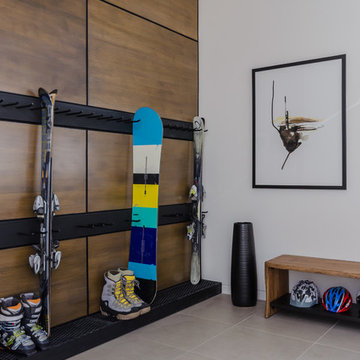
Inspiration for a mid-sized modern ceramic tile and gray floor mudroom remodel in San Francisco with white walls

The client’s brief was to create a space reminiscent of their beloved downtown Chicago industrial loft, in a rural farm setting, while incorporating their unique collection of vintage and architectural salvage. The result is a custom designed space that blends life on the farm with an industrial sensibility.
The new house is located on approximately the same footprint as the original farm house on the property. Barely visible from the road due to the protection of conifer trees and a long driveway, the house sits on the edge of a field with views of the neighbouring 60 acre farm and creek that runs along the length of the property.
The main level open living space is conceived as a transparent social hub for viewing the landscape. Large sliding glass doors create strong visual connections with an adjacent barn on one end and a mature black walnut tree on the other.
The house is situated to optimize views, while at the same time protecting occupants from blazing summer sun and stiff winter winds. The wall to wall sliding doors on the south side of the main living space provide expansive views to the creek, and allow for breezes to flow throughout. The wrap around aluminum louvered sun shade tempers the sun.
The subdued exterior material palette is defined by horizontal wood siding, standing seam metal roofing and large format polished concrete blocks.
The interiors were driven by the owners’ desire to have a home that would properly feature their unique vintage collection, and yet have a modern open layout. Polished concrete floors and steel beams on the main level set the industrial tone and are paired with a stainless steel island counter top, backsplash and industrial range hood in the kitchen. An old drinking fountain is built-in to the mudroom millwork, carefully restored bi-parting doors frame the library entrance, and a vibrant antique stained glass panel is set into the foyer wall allowing diffused coloured light to spill into the hallway. Upstairs, refurbished claw foot tubs are situated to view the landscape.
The double height library with mezzanine serves as a prominent feature and quiet retreat for the residents. The white oak millwork exquisitely displays the homeowners’ vast collection of books and manuscripts. The material palette is complemented by steel counter tops, stainless steel ladder hardware and matte black metal mezzanine guards. The stairs carry the same language, with white oak open risers and stainless steel woven wire mesh panels set into a matte black steel frame.
The overall effect is a truly sublime blend of an industrial modern aesthetic punctuated by personal elements of the owners’ storied life.
Photography: James Brittain
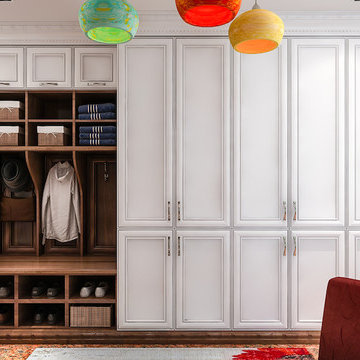
Mudrooms are practical entryway spaces that serve as a buffer between the outdoors and the main living areas of a home. Typically located near the front or back door, mudrooms are designed to keep the mess of the outside world at bay.
These spaces often feature built-in storage for coats, shoes, and accessories, helping to maintain a tidy and organized home. Durable flooring materials, such as tile or easy-to-clean surfaces, are common in mudrooms to withstand dirt and moisture.
Additionally, mudrooms may include benches or cubbies for convenient seating and storage of bags or backpacks. With hooks for hanging outerwear and perhaps a small sink for quick cleanups, mudrooms efficiently balance functionality with the demands of an active household, providing an essential transitional space in the home.
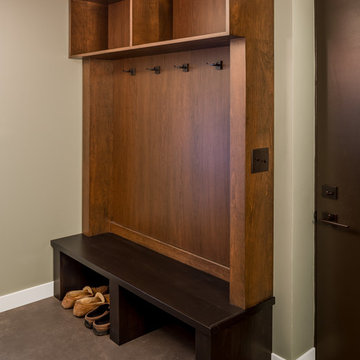
"Brandon Stengel - www.farmkidstudios.com”
Entryway - small modern medium tone wood floor entryway idea in Minneapolis
Entryway - small modern medium tone wood floor entryway idea in Minneapolis
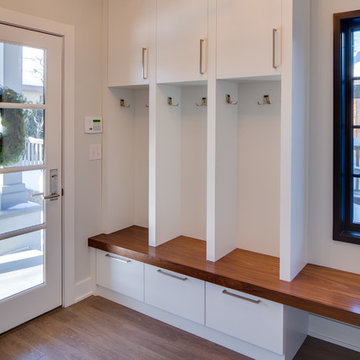
Mark Teskey
Inspiration for a mid-sized modern medium tone wood floor entryway remodel in Minneapolis with gray walls and a glass front door
Inspiration for a mid-sized modern medium tone wood floor entryway remodel in Minneapolis with gray walls and a glass front door
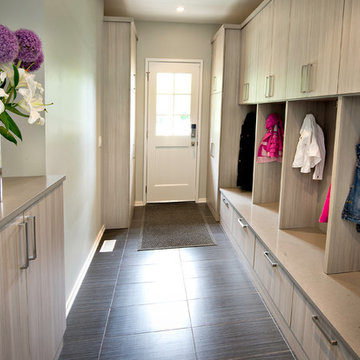
Mudroom - mid-sized modern porcelain tile and brown floor mudroom idea in Chicago with gray walls
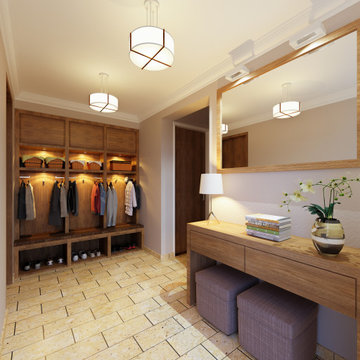
Large minimalist porcelain tile and beige floor mudroom photo in Chicago with gray walls
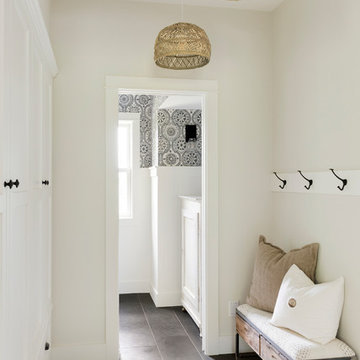
Entryway of Modern French Country home renovation with view of home office.
Inspiration for a mid-sized modern brown floor mudroom remodel in Minneapolis with beige walls
Inspiration for a mid-sized modern brown floor mudroom remodel in Minneapolis with beige walls

Steve Tague
Example of a small minimalist ceramic tile entryway design in Other with beige walls and a white front door
Example of a small minimalist ceramic tile entryway design in Other with beige walls and a white front door
Modern Mudroom Ideas
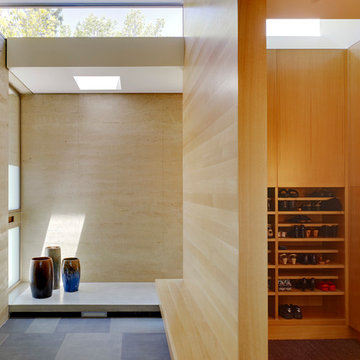
The home has a Genkan entry - a feature of Japanese houses – where the exterior stone paving continues into the entry, and then the interior floor raises 6” – where one then walks with their shoes off.
Banding the top of the first floor is an 18-ich tall slot window that wraps around all sides. This window acts to create a visual separation between the box volume of the second floor and the walls of the first floor. It also allows for interior views to the tree canopies beyond, and to bring in soft light.
Photographer: Joe Fletcher
1







