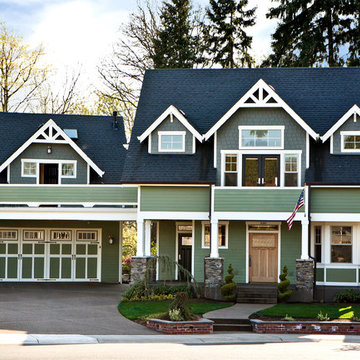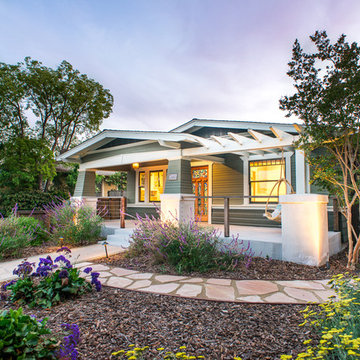Green Exterior Home Ideas
Refine by:
Budget
Sort by:Popular Today
1 - 20 of 14,323 photos
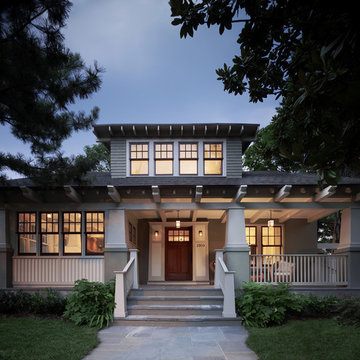
The Cleveland Park neighborhood of Washington, D.C boasts some of the most beautiful and well maintained bungalows of the late 19th century. Residential streets are distinguished by the most significant craftsman icon, the front porch.
Porter Street Bungalow was different. The stucco walls on the right and left side elevations were the first indication of an original bungalow form. Yet the swooping roof, so characteristic of the period, was terminated at the front by a first floor enclosure that had almost no penetrations and presented an unwelcoming face. Original timber beams buried within the enclosed mass provided the
only fenestration where they nudged through. The house,
known affectionately as ‘the bunker’, was in serious need of
a significant renovation and restoration.
A young couple purchased the house over 10 years ago as
a first home. As their family grew and professional lives
matured the inadequacies of the small rooms and out of date systems had to be addressed. The program called to significantly enlarge the house with a major new rear addition. The completed house had to fulfill all of the requirements of a modern house: a reconfigured larger living room, new shared kitchen and breakfast room and large family room on the first floor and three modified bedrooms and master suite on the second floor.
Front photo by Hoachlander Davis Photography.
All other photos by Prakash Patel.

This home exterior has Cedar Shake siding in Sherwin Williams 2851 Sage Green Light stain color with cedar trim and natural stone accents. The windows are Coconut Cream colored Marvin Windows, accented by simulated divided light grills. The door is Benjamin Moore Country Redwood. The shingles are CertainTeed Landmark Weatherwood .
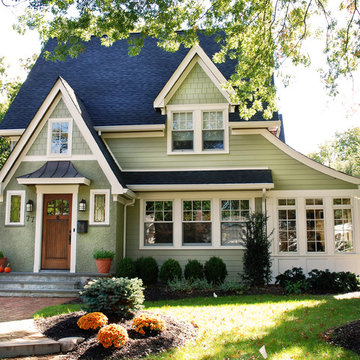
Large craftsman green two-story wood house exterior idea in New York with a shingle roof

Mountain style green two-story wood exterior home photo in Minneapolis
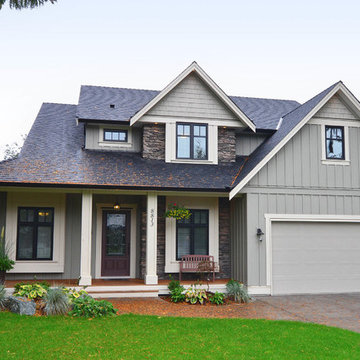
SeeVirtual Marketing & Photography
www.seevirtual360.com
Inspiration for a timeless green three-story mixed siding gable roof remodel in Vancouver
Inspiration for a timeless green three-story mixed siding gable roof remodel in Vancouver
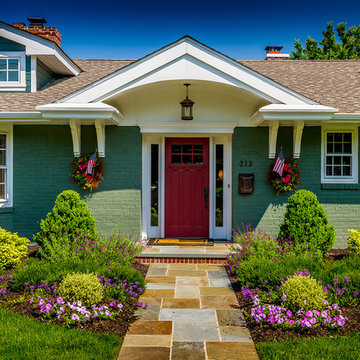
Construction by Canton Custom Homes. Photos by Nic Nichols Photography
Elegant green brick exterior home photo in Philadelphia
Elegant green brick exterior home photo in Philadelphia
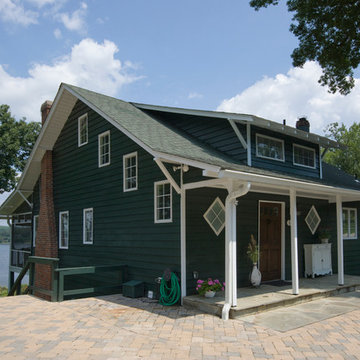
Exterior of whole house renovation in Annapolis. Entire first floor was gutted and re-done. Award winning project. Project also recognized by HGTV's Bang for Your Buck television show. Photos by Rex Reed.
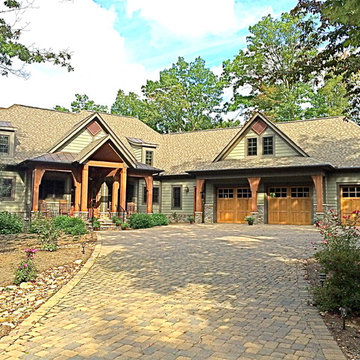
Cliffs at Mtn Park home.
Large mountain style green two-story vinyl house exterior photo in Other with a hip roof and a shingle roof
Large mountain style green two-story vinyl house exterior photo in Other with a hip roof and a shingle roof

Photo: Zephyr McIntyre
Small minimalist green two-story concrete fiberboard gable roof photo in Sacramento
Small minimalist green two-story concrete fiberboard gable roof photo in Sacramento
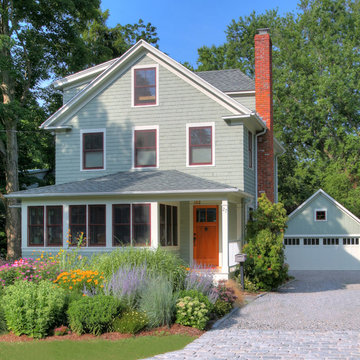
Russell Campaigne CK Architects
Mid-sized elegant green three-story wood exterior home photo in Bridgeport
Mid-sized elegant green three-story wood exterior home photo in Bridgeport

Interior designer Scott Dean's home on Sun Valley Lake
Mid-sized elegant green three-story mixed siding gable roof photo in Other
Mid-sized elegant green three-story mixed siding gable roof photo in Other
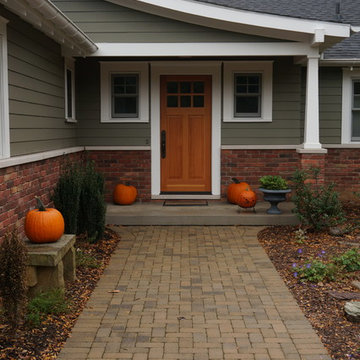
Looking up the path to the front entry door. Paint color: Pittsburgh Paints Manor Hall (deep tone base) Autumn Grey 511-6.
Photos by Studio Z Architecture
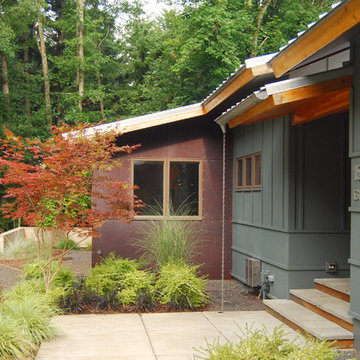
Entry at the Gracehaus in Portland, Oregon by Integrate Architecture & Planning. Cor-ten steel, weathering steel at facade beyond.
Mid-sized mountain style green two-story mixed siding gable roof photo in Portland
Mid-sized mountain style green two-story mixed siding gable roof photo in Portland

Example of a beach style green two-story mixed siding house exterior design in Jacksonville with a hip roof, a metal roof and a white roof

Photography by John Gibbons
This project is designed as a family retreat for a client that has been visiting the southern Colorado area for decades. The cabin consists of two bedrooms and two bathrooms – with guest quarters accessed from exterior deck.
Project by Studio H:T principal in charge Brad Tomecek (now with Tomecek Studio Architecture). The project is assembled with the structural and weather tight use of shipping containers. The cabin uses one 40’ container and six 20′ containers. The ends will be structurally reinforced and enclosed with additional site built walls and custom fitted high-performance glazing assemblies.

Photography by John Gibbons
This project is designed as a family retreat for a client that has been visiting the southern Colorado area for decades. The cabin consists of two bedrooms and two bathrooms – with guest quarters accessed from exterior deck.
Project by Studio H:T principal in charge Brad Tomecek (now with Tomecek Studio Architecture). The project is assembled with the structural and weather tight use of shipping containers. The cabin uses one 40’ container and six 20′ containers. The ends will be structurally reinforced and enclosed with additional site built walls and custom fitted high-performance glazing assemblies.
Green Exterior Home Ideas
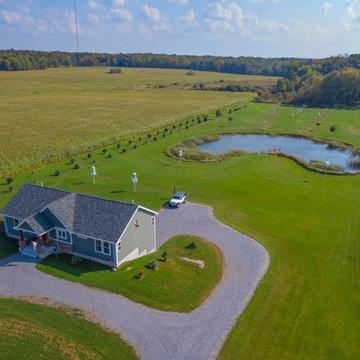
Inspiration for a mid-sized country green one-story vinyl exterior home remodel in New York with a shingle roof
1






