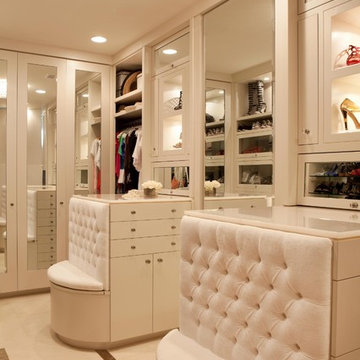Dressing Room Ideas
Refine by:
Budget
Sort by:Popular Today
1 - 20 of 9,077 photos

Wiff Harmer
Example of a huge transitional men's medium tone wood floor dressing room design in Nashville with light wood cabinets and recessed-panel cabinets
Example of a huge transitional men's medium tone wood floor dressing room design in Nashville with light wood cabinets and recessed-panel cabinets
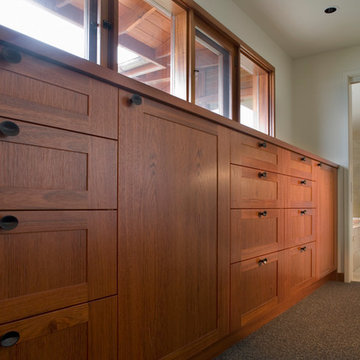
Our client’s modest, three-bedroom house occupies a beautiful, small site having views down the length of Lake Oswego. The design responded to their appreciation of Hawaiian Island/Pacific Rim architecture and to the strict limitation to construction imposed by local zoning. We worked with Forsgren Design Studio on the selection of materials and finishes.
Michael Mathers Photography

BRANDON STENGER
Please email sarah@jkorsbondesigns for pricing
Inspiration for a large timeless women's dark wood floor dressing room remodel in Minneapolis with open cabinets and white cabinets
Inspiration for a large timeless women's dark wood floor dressing room remodel in Minneapolis with open cabinets and white cabinets

Approximately 160 square feet, this classy HIS & HER Master Closet is the first Oregon project of Closet Theory. Surrounded by the lush Oregon green beauty, this exquisite 5br/4.5b new construction in prestigious Dunthorpe, Oregon needed a master closet to match.
Features of the closet:
White paint grade wood cabinetry with base and crown
Cedar lining for coats behind doors
Furniture accessories include chandelier and ottoman
Lingerie Inserts
Pull-out Hooks
Tie Racks
Belt Racks
Flat Adjustable Shoe Shelves
Full Length Framed Mirror
Maison Inc. was lead designer for the home, Ryan Lynch of Tricolor Construction was GC, and Kirk Alan Wood & Design were the fabricators.

Bernard Andre
Huge trendy men's light wood floor and beige floor dressing room photo in San Francisco with glass-front cabinets and beige cabinets
Huge trendy men's light wood floor and beige floor dressing room photo in San Francisco with glass-front cabinets and beige cabinets

Tom Roe
Trendy women's carpeted and gray floor dressing room photo in Melbourne with open cabinets and medium tone wood cabinets
Trendy women's carpeted and gray floor dressing room photo in Melbourne with open cabinets and medium tone wood cabinets
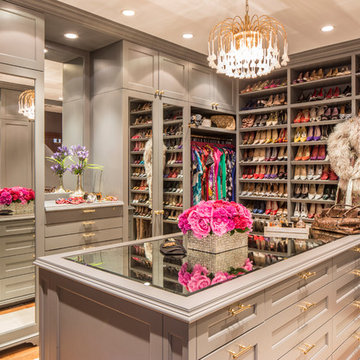
Marco Ricca
Mid-sized transitional women's medium tone wood floor dressing room photo in New York with recessed-panel cabinets and gray cabinets
Mid-sized transitional women's medium tone wood floor dressing room photo in New York with recessed-panel cabinets and gray cabinets
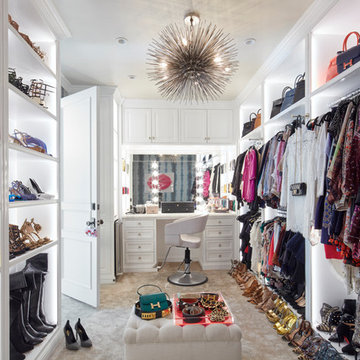
Transitional women's carpeted and beige floor dressing room photo in Los Angeles with white cabinets and open cabinets
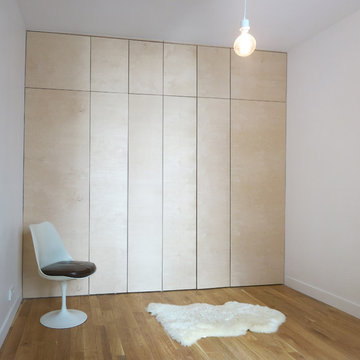
Jasmine Kenniche Le Nouëne, Gaël Le Nouëne
Inspiration for a large modern gender-neutral medium tone wood floor dressing room remodel in Paris with light wood cabinets
Inspiration for a large modern gender-neutral medium tone wood floor dressing room remodel in Paris with light wood cabinets

This room transformation took 4 weeks to do. It was originally a bedroom and we transformed it into a glamorous walk in dream closet for our client. All cabinets were designed and custom built for her needs. Dresser drawers on the left hold delicates and the top drawer for clutches and large jewelry. The center island was also custom built and it is a jewelry case with a built in bench on the side facing the shoes.
Bench by www.belleEpoqueupholstery.com
Lighting by www.lampsplus.com
Photo by: www.azfoto.com
www.azfoto.com
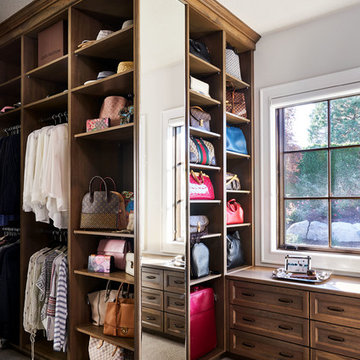
Large cottage gender-neutral carpeted and gray floor dressing room photo in Portland with open cabinets and medium tone wood cabinets

A fresh take on traditional style, this sprawling suburban home draws its occupants together in beautifully, comfortably designed spaces that gather family members for companionship, conversation, and conviviality. At the same time, it adroitly accommodates a crowd, and facilitates large-scale entertaining with ease. This balance of private intimacy and public welcome is the result of Soucie Horner’s deft remodeling of the original floor plan and creation of an all-new wing comprising functional spaces including a mudroom, powder room, laundry room, and home office, along with an exciting, three-room teen suite above. A quietly orchestrated symphony of grayed blues unites this home, from Soucie Horner Collections custom furniture and rugs, to objects, accessories, and decorative exclamationpoints that punctuate the carefully synthesized interiors. A discerning demonstration of family-friendly living at its finest.
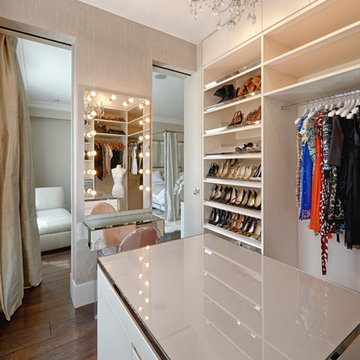
© Marco Joe Fazio, LBIPP
Inspiration for a contemporary dark wood floor dressing room remodel in Surrey with white cabinets
Inspiration for a contemporary dark wood floor dressing room remodel in Surrey with white cabinets
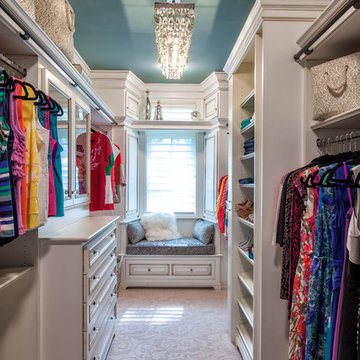
This incredible closet is custom in every way. It was designed to meet the specific needs and desires of our client. The cabinetry was slightly distressed, glazed and load with extensive detail. The rolling ladder moves around entire closet for upper storage. Several pull out and slide out shelves, scarf racks, hanger racks and custom storage accessories were included in the design. A custom dresser with upper glass cabinets along with built-in hamper are also included. It wouldn't be complete without a vertical, tilted shoe rack. Ceiling painted in a rich robin’s egg blue with sparkle additive sets this closet apart from any other. The custom upholstered storage bench with pillows at the end of the room and crystal chandelier finishes this room beautifully. Photo Credit - Hall Of Portraits
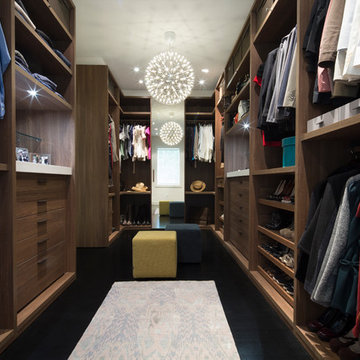
dressing room
sagart studio
Dressing room - large contemporary gender-neutral dark wood floor and black floor dressing room idea in DC Metro with flat-panel cabinets and medium tone wood cabinets
Dressing room - large contemporary gender-neutral dark wood floor and black floor dressing room idea in DC Metro with flat-panel cabinets and medium tone wood cabinets
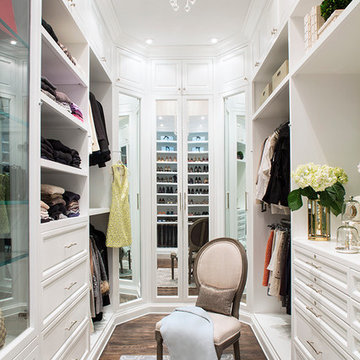
Meghan Beierle-O'Brien
Elegant dressing room photo in Los Angeles with white cabinets
Elegant dressing room photo in Los Angeles with white cabinets

Inspiration for a timeless women's gray floor and marble floor dressing room remodel in Nashville with open cabinets and white cabinets
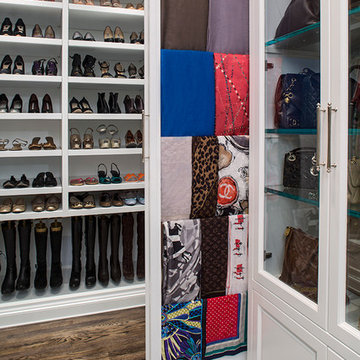
Meghan Beierle-O'Brien
Inspiration for a timeless dressing room remodel in Los Angeles
Inspiration for a timeless dressing room remodel in Los Angeles
Dressing Room Ideas
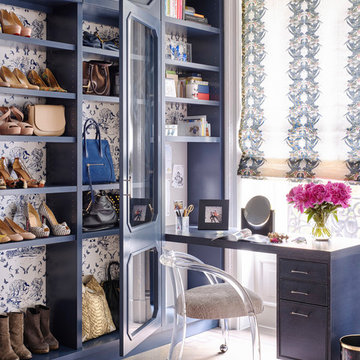
Montgomery Place Townhouse
The unique and exclusive property on Montgomery Place, located between Eighth Avenue and Prospect Park West, was designed in 1898 by the architecture firm Babb, Cook & Willard. It contains an expansive seven bedrooms, five bathrooms, and two powder rooms. The firm was simultaneously working on the East 91st Street Andrew Carnegie Mansion during the period, and ensured the 30.5’ wide limestone at Montgomery Place would boast landmark historic details, including six fireplaces, an original Otis elevator, and a grand spiral staircase running across the four floors. After a two and half year renovation, which had modernized the home – adding five skylights, a wood burning fireplace, an outfitted butler’s kitchen and Waterworks fixtures throughout – the landmark mansion was sold in 2014. DHD Architecture and Interior Design were hired by the buyers, a young family who had moved from their Tribeca Loft, to further renovate and create a fresh, modern home, without compromising the structure’s historic features. The interiors were designed with a chic, bold, yet warm aesthetic in mind, mixing vibrant palettes into livable spaces.
Photography: Annie Schlechter
www.annieschlechter.com
© DHD / ALL RIGHTS RESERVED.
1






