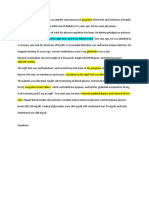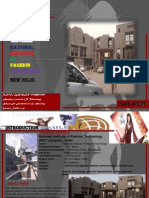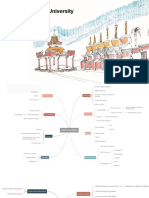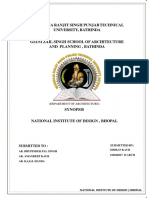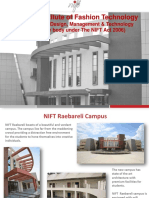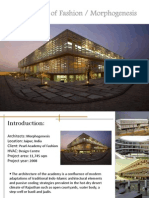Institution Literature Study PDF
Institution Literature Study PDF
Uploaded by
Aditi GoelCopyright:
Available Formats
Institution Literature Study PDF
Institution Literature Study PDF
Uploaded by
Aditi GoelOriginal Title
Copyright
Available Formats
Share this document
Did you find this document useful?
Is this content inappropriate?
Copyright:
Available Formats
Institution Literature Study PDF
Institution Literature Study PDF
Uploaded by
Aditi GoelCopyright:
Available Formats
Visual Arts Institutional Campus in Rohtak by Raj Rewal Associates
“TRADITION SHOULD NOT BE APPROACHED FOR ITS UNDERLYING ORDER, NOT FOR ITS SUPERFICIAL EFFECTS, IT SHOULD BE
RETHOUGHT IN TERMS THAT ARE RIGHT FOR THE POSSIBILITIES AND LIMITATIONS OF THE PRESENT SOCIAL ORDER.” – Raj rewal
Located about 70 kilometres from Delhi, the Visual Arts Institutional Campus is in the
suburbs of Rohtak, a city waking up to its potential and undergoing massive changes as an
envisaged educational hub for its youth.
Rewal deviates to apply his dexterity in interweaving a more traditional narrative of scale, space and materials through chapters of an
elaborate education programme requiring the unification of four distinct institutes of creative arts. The ambitious programme combines
state-of-the art teaching institutions for architecture, fashion, film and television and fine arts in a single campus. The 22-acre site
accommodates a communal zone, accessible by all institutes and visitors, with a large auditorium, library and conference room along
with hostels and other amenities.
Concept for Rohtak is based on a sequence of four distinct quadrangles that give identity to the each of the different
disciplines through varying renditions of programmes, spaces, patterns and materials.
ACADEMIC BLOCKS COMMUNAL SPACE PRIVATE GUEST AREA
Realizing the significant role of spatial enclosure in promoting social and intellectual encounters, Rewal differentiates each
quadrangle through design and landscaping to enrich interactive experiences across the overall scheme.
The 4 institutes connected to the central space making it the focal point. The private zone, which is the guesthouse is separated from the entire campus itself in a
way, just by planning the road in that manner.
VEHICULAR PATH PEDESTRIAN ENTRANCE AND PARKING
An external peripheral road gives each institute a distinct entrance and scale from where a fluid progression of spaces percolates to the central area
defined by communal activity hubs.
The sense of a nurturing learning atmosphere is generated through the intimate scale of the campus’s low-rise development where
pedestrian movement is the dominant factor, borrowing its easy urban quality from Fatehpur Sikri, Rewal’s favoured precedent.
Dramatic views, created with shifting axes, from the separate institutes all link onto focal points in the main square and unite the concept visually.
Responding to Rohtak’s excessively dry, hot climate, buildings are oriented on a north-west/south-east direction with a green buffer along the site periphery.
The consciously urban form of the campus aims to minimise summer heat gain while opening up to winter sun. Courtyards create microclimates free from heat
and dust while introducing diffused natural light and ventilation. Glazing is designed be in constant shade to help lower temperatures by 5 to 7 degrees Celsius.
The Institute of Fine Arts includes
• studios,
• classrooms,
• laboratories,
• workshops and
• other facilities for sculpture and industrial design.
• An oval lecture theatre forms its focal element, while
• covered corridors or verandas extend around a central courtyard unifying the various spaces.
Rewal considered older Asian
exemplars, notably Taxila and
Nalanda, and European models such
as Bologna University and Oxford
where diverse study units are
consolidated in rich educational
environments through structured
axes, clustered forms and defined
interactive spaces.
The geometry and placement of the main circular building – which houses the auditorium, conference room and central library – is
clearly informed by archetypes such as the Nalanda archaeological ruins with the looming central temple.
The steps climbing up to the library echo symbolic and historic connotations – for instance the encircling parikrama of the Sanchi Stupa
housing Buddhist scriptures, the monasteries of Bagan in Burma and the famous monument of Borobadur in Indonesia.
The library roof is a slanting solar disc with photovoltaic panels inclined at 22 degrees to capture maximum solar energy. The disc or the
wheel with its concentric beams is reminiscent of its namesake from the Sun Temple of Konark.
STEPPED WELL CONCEPT FOR RAIN WATER HARVESTING AND ALSO ACTS AS A COMMUNAL GATHERING SPACE
The reinforced-concrete frame structure weaves in exposed columns with external expressions of sandstone. Red
sandstone cladding marks the quartet of institutes, while beige is used to distinguish the common areas and central zone.
Integrating landscape with architecture, Rewal also gives each institute its own distinctive foliage, introducing laburnum,
ficus, gulmohar and plumeria into the courtyards.
Inspired by traditional step wells, the sunken central court is used for water harvesting and also doubles as an outdoor seminar room.
PAUSES ON THE STAIRCASE
REMINISCENT OF TRADITINAL
ELEMETNS LIKE CHATTRIS FROM
THE MUGHAL ERA
An amphitheatre enclosed by a glass and steel roof forms the other main element of the central complex.
With its structure reminiscent of basket weaving and cane works, an insulated glass roof is lifted above
the columns to allow natural ventilation into the theatre space below.
A circular foyer with sandstone seats breaks the stretch between the amphitheatre and auditorium. Rewal envisages the communal areas
as a stage for the entire campus where students of each institute engage and interact.
Titan Integrity Campus by Mindspace
Corporate office building is located on a 6.5acre site
which has a lake on the eastern side and road towards
north.
The design has a very special connect with the site and
the adjoining lake. The idea is of exploiting every view
possible to the lakeside makes any user a spectator of this
serene setting.
A bio lake is conceived towards eastern side of the site
which responds to the existing lake and would seem like
an extension of it. Office building with all its ancillaries is
proposed around this bio lake.
Free flowing Cascading green terraces which is
reminiscent of rice fields, is connected through external
staircases gives a feeling of elevated ground at each of
these floors.
All the 3 floors have a green balcony looking into the lake connection to the site. The green terrace spaces reduce the heat gain in the lower
floors.
Type-office campus
Architect–Sanjay Mohe, Mindspace architects
Location–Bangalore ,Karnataka
Built-up Area : 22,860 m2
Site Area : 25,992.95 m2
Requirements–Parking ,Offices ,Canteen, Gym, OAT
ZONING
Planning of the program is in such a way that each of the departments like Watches,
jewellery, eye ware, accessories etchas its own zone but are yet connected to the other
departments through voluminous atriums which brings in light and allows hot air to
escape and houses lifts and staircases.
GROUND FLOOR
PLAN
Ground floor consisted of
most of the public and
semi public zones of the
site. It consists of a huge
entrance lobby which is
connected to all the floors
with an atrium, dining
,multipurpose hall and
gym. The waiting area has
a direct visual connection
to the lake and the road.
FIRST FLOOR PLAN
First floor consists of only private zones. It has finance department , board room ,eye ware division all looking into the
beautiful lake view through the terrace garden.
SECOND FLOOR PLAN
Being the top most floor it consists of jewellery division, designers unit, discussion area and sustainability division. This floor is visually connected to to
all the floors through the atrium.
The five atriums in the
campus vertically
connect all the floors
from basement
bringing in natural light
and creating sense of
one community,
togetherness and
encouraging
interaction between
different departments.
BHARAT BHAWAN, BHOPAL
CHARLES CORREA
DESIGN PHILOSOPHY OF CHARLES CORREA
• VERNACULAR+MODERNISM
• GRID PLANNING
• OPEN TO SKY CONCEPT USING COURTYARDS,
TERRACES, PATHWAYS, OPEN WORKSPACES
• HE BELIEVES THAT SUBLTE CHANGES IN THE QUALITY
OF LIGHT AND AMBIENT AIR CHANGES FEELINGS
WITHIN US.
SITE AREA : 9968 SQM.
12 K.M away from Raja Bhoj Airport
ARCHITECT: CHARLES CORREA
COMPLETION: 1982
LOCATION: J. Swaminathan Marg , Shamla Hills
(Near Upper Lake ) Bhopal, The Capital of
08 km away from Habibganj railway Station
Madhya Pradesh, India.
PURPOSE: Visual arts, performing arts, folk art,
literature
06 km from Nadira Bus Stand
OAT
GREEN
ROOM+
SHOP
LIBRARY+BOOK
STORE
ADMIN
COURTYARD
THEATRE+STUDIO+
GREEN ROOM
COURTYARD
TRIBAL ARTS
ENTRANCE ADMIN
PLAZA
PERMAMNENT
MUSEUM+STORE
ZONING
CONNECTIVITY
FORMAL AND INFORMAL SEATING
VEGETATION AND AXES
CLIMATE
SECTIONAL ANALYSIS OF OPEN AND CLOSED SPACES
SECTIONAL ANALYSIS OF USE OF ROOFS AS TERRACES FOR VARIOUS PUPOSES
Roopankar Rangmandal
Roopankar is a museum of fine arts where all types of
Rangmandal is a theatre to perform traditional styles
traditional folk and tribal art are present. Exhibition of
of drama.
different traditional arts is exhibited in roopankar. It
also consists of workshop space for the visitors to
participate in the Bharat Bhavan (printmaking and
ceramics workshops).
Anhad
Anhad is a Library Of Classical
& Folk Music of India.
Vagarth Chhavi
Vagarth consists of indian poetry, library, and
Chhavi is the centre of classical cinema.
archive.
FUNCTIONS
OUTER FAÇADE STONE WALLS 380 MM WIDE
INNER WALLS WERE 340 MM WIDE PLASTERED
ON BOTH SIDES
RCC SHELL, LIGHT WELLS TO ALLOW
LIGHT AND AIR
COFFERED SLAB TO AVOID COLUMNS
LARGE GLASS OPNENINGS THAT
EXTEND INTO THE COUNRTYARDS
STRUCTURE
MATERIALS
• RED SANDSTONE.
• FLEMISH BOND BRICKS.
• R.C.C.
• ASHLOR STONE ON EXTERNAL FACADE.
• EXPOSED CONCRETE.
• MARBLE AND GRANITE ON THE INTERNAL SIDE.
STAIR REMINISCENT OF GHATS INDOORS OPEN OUT TO THE COURTYARDS
THE LANDSCAPE GENTLY TERMINATES AT THE LAKEFRONT A TRANSITION PLACE FOR PEOPLE GOING FROM ONE ACTIVITY
FORMING INTO AN AMPITHEATRE WITH THE CITYSCAPE AS THE CENTRE TO ANOTHER
BACKDROP REFLECTING ON THE LAKE
LANDSCAPING
DETALING OF STEPS IN THE COURTYARDS ROOFS ARE COVERED WITH GRASS KEEPING THE BUILDING
COOL AND ALSO PROVINF PLEASANT VIEWS
FLOWER BEDS EMPHASIZING CERTAINS ENTRANCES TREES OVER THE TERRACES
LANDSCAPING
AMPHI THEATRE TOWARDS THE LAKE, IS OPEN FOR THE PUBLIC AT ALL TIMES
OF THE DAY
RAMPS ARE GIVEN
FOR EASY ACCESS OF
SPECIALLY
CHALLEGED PEOPLE
NRITYAGRAM
ARCHITECT: Gerard da Cunha
PURPOSE: Dance school for Indian classical dance
LOCATION: Hesaraghatta, Bengaluru, Karnataka, India
ENTRANCE TO NRITYAGRAM
The design approach and use of materials was very vernacular
THE ARCHITECT INTENTED TO CREATE A RURAL LANDSCAPE AND HENCE
USED LOCALLY AVAILABE MATERIALS.
COTTAGES COURTYARD OUTSIDE THE STUDIO
THE COTTAGES ARE INSPIRED BY THE YURTS OF TIBET.
You might also like
- World Mythology An Anthology of Great MyDocument3 pagesWorld Mythology An Anthology of Great MyLinsay Alaine Yap14% (7)
- IIM Trichy Case StudyDocument19 pagesIIM Trichy Case StudyKalpak Mandal0% (1)
- Nift Case Study Sheet 2Document1 pageNift Case Study Sheet 2tanu kukreja0% (1)
- CEPT, AhmedabadDocument24 pagesCEPT, AhmedabadSurbahon Rajkumar73% (11)
- Roles and Reponsibilities of RCY AdvisersDocument9 pagesRoles and Reponsibilities of RCY AdvisersImelda Dolores Doliente100% (1)
- CCA, SPA & CEPT Case StudiesDocument53 pagesCCA, SPA & CEPT Case Studiestanie90% (112)
- Analysis, Redesign - NID AhmedabadDocument35 pagesAnalysis, Redesign - NID AhmedabadRyalSequeira78% (9)
- Access and Circulation IIM AHMEDABADDocument13 pagesAccess and Circulation IIM AHMEDABADThiviya Babu100% (1)
- RV School of Architecture Case StudyDocument10 pagesRV School of Architecture Case StudyAparna Kumar29% (7)
- Arch College THESISDocument43 pagesArch College THESISParth Narula79% (33)
- Literature Study Nift ChennaiDocument5 pagesLiterature Study Nift ChennaishanuNo ratings yet
- SPA DelhiDocument3 pagesSPA DelhiSuraj VishwakarmaNo ratings yet
- Dutch-Bangla Bank Limited Bashundhara Branch K 3/1-C, Jogonnathpur Bashundhara Dhaka BangladeshDocument2 pagesDutch-Bangla Bank Limited Bashundhara Branch K 3/1-C, Jogonnathpur Bashundhara Dhaka BangladeshNur NobiNo ratings yet
- Esa Lesson Plan Template: Itti Tunis 2021 1 of 3Document3 pagesEsa Lesson Plan Template: Itti Tunis 2021 1 of 3Najib Dorai100% (1)
- Statement of PurposeDocument2 pagesStatement of Purposeapi-28429566750% (2)
- DM Case Study Question and AnswerDocument3 pagesDM Case Study Question and AnswerscribdfrydNo ratings yet
- Nid Case StudyDocument32 pagesNid Case StudyAbhishek AcharyaNo ratings yet
- Bengaluru NIFT FinalDocument47 pagesBengaluru NIFT Finalavi_138886% (7)
- Data CollectionDocument22 pagesData Collectionathulya50% (2)
- Case Study: DelhiDocument13 pagesCase Study: DelhiAnamika Muralidharan100% (1)
- NIFT DelhiDocument19 pagesNIFT DelhiPorus Vakshoor67% (9)
- Gautam Buddha University Case StudyDocument34 pagesGautam Buddha University Case StudyClara AbrahamNo ratings yet
- Case Study Nift BhopalDocument7 pagesCase Study Nift BhopalBhavika Dabhi0% (1)
- Sem 9 Sagrika KhatikhandkaDocument24 pagesSem 9 Sagrika Khatikhandkasagrikakhandka0% (1)
- National Institute of Fashion Technology Hyderabad: - Ar. Sanjay MoheDocument18 pagesNational Institute of Fashion Technology Hyderabad: - Ar. Sanjay MoheTousif Shaikh100% (2)
- School of Planning and Architecture, VijayawadaDocument6 pagesSchool of Planning and Architecture, Vijayawada8857007883No ratings yet
- FINAL Nift Bhopal Report 2012Document68 pagesFINAL Nift Bhopal Report 2012Sandi Prashanth Reddy60% (5)
- Synopsis of School of Planning and Architecture New DelhiDocument20 pagesSynopsis of School of Planning and Architecture New Delhisantoshshahi100% (9)
- Bits Case StudyDocument27 pagesBits Case StudyR Rohini KumarNo ratings yet
- FINAL Nift BhReport 2012 PDFDocument68 pagesFINAL Nift BhReport 2012 PDFsagrikakhandkaNo ratings yet
- Nift MumbaiDocument3 pagesNift MumbaikalimNo ratings yet
- Architectural DESIGN (AP-301) Case Study - Nift, DelhiDocument1 pageArchitectural DESIGN (AP-301) Case Study - Nift, Delhitanu kukrejaNo ratings yet
- Arch College THESISDocument43 pagesArch College THESISRaghav GuptaNo ratings yet
- Spaze Tower - It Park: Case Study OnDocument17 pagesSpaze Tower - It Park: Case Study OnPrashanth HosamaneNo ratings yet
- Nid CampusDocument8 pagesNid CampusSharanya100% (3)
- CEPT Case StudyDocument30 pagesCEPT Case StudySAURABH KUMAR SINGHNo ratings yet
- NID Case study-FINALDocument15 pagesNID Case study-FINALRenetta RoshanNo ratings yet
- Bangalore Nift CasestudyDocument100 pagesBangalore Nift Casestudysravya upadrastaNo ratings yet
- Synopsis-Nid, Bhopal - Simran KaurDocument8 pagesSynopsis-Nid, Bhopal - Simran Kaursimran kaurNo ratings yet
- ISB Desktop Study PresentationDocument23 pagesISB Desktop Study PresentationSri 999100% (1)
- Case Study 1 - NidDocument17 pagesCase Study 1 - NidKadu OmikaNo ratings yet
- Nift, RaebareliDocument20 pagesNift, RaebarelisagrikakhandkaNo ratings yet
- RV School of Architecture Case StudyDocument10 pagesRV School of Architecture Case StudytejasNo ratings yet
- National Institute of Design, Bhopal: SynopsisDocument9 pagesNational Institute of Design, Bhopal: SynopsisKriti Chauhan100% (1)
- Norms For University CampusDocument42 pagesNorms For University CampusSophia Chin100% (2)
- Interactive SpacesDocument24 pagesInteractive SpacesDhananjay Gajendra67% (3)
- Project 1 Campus Design - School of Planning and Architecture, PondicherryDocument2 pagesProject 1 Campus Design - School of Planning and Architecture, PondicherryHebin100% (1)
- CASE STUDY-Savitri Bhavan, Auroville: Location Savitri Bhavan, A Centre For Spiritual EducationDocument1 pageCASE STUDY-Savitri Bhavan, Auroville: Location Savitri Bhavan, A Centre For Spiritual EducationSagar Gheewala0% (1)
- Synopsis (Iim Visakhapatnam)Document3 pagesSynopsis (Iim Visakhapatnam)Parikshit Kamble100% (1)
- IIM BangloreDocument29 pagesIIM BangloreTiju Raju100% (1)
- Cept Ahmedabad Case StudyDocument20 pagesCept Ahmedabad Case StudySumit Arora80% (10)
- Comparative Analysis: Study Analysis Nid-Ahemdabad Nid-Gandhinagar Nid-BenguluruDocument1 pageComparative Analysis: Study Analysis Nid-Ahemdabad Nid-Gandhinagar Nid-BenguluruTàmìļ PřïñčéNo ratings yet
- Nift Case Study Sheet 1Document1 pageNift Case Study Sheet 1tanu kukrejaNo ratings yet
- Pearl Academy of FashionDocument20 pagesPearl Academy of Fashionanchana_9280% (10)
- Literature Case Study - Nift DelhiDocument26 pagesLiterature Case Study - Nift Delhi1MS18AT040 NISHA GOPINATH YNo ratings yet
- Synopsis: For Architectural Thesis Project OnDocument14 pagesSynopsis: For Architectural Thesis Project OnManasvi AgarwalNo ratings yet
- Literature Study Campus Design: Y14AP0103 Y14AP0117 Y14AP0120 Y14AP0121 Y14AP0126 Y14AP0127 Y14AP0174Document18 pagesLiterature Study Campus Design: Y14AP0103 Y14AP0117 Y14AP0120 Y14AP0121 Y14AP0126 Y14AP0127 Y14AP0174Uday Aaron100% (3)
- Bhopal Site Thesis Ref PDFDocument68 pagesBhopal Site Thesis Ref PDFsagrikakhandka100% (1)
- Pearl Academy-Jaipur 2Document8 pagesPearl Academy-Jaipur 2Manthan KirdatNo ratings yet
- Data CollectionDocument13 pagesData Collectionmehnaz khan100% (1)
- Jagrut Portfolio1Document16 pagesJagrut Portfolio1MariusMariusNo ratings yet
- BangaloreDocument25 pagesBangaloreAthira NairNo ratings yet
- Sanskriti KendraDocument14 pagesSanskriti KendraAbhishek Karmakar100% (2)
- Dcs 200823124134uhihihihihDocument42 pagesDcs 200823124134uhihihihihFaZe AdamNo ratings yet
- Library ThesisDocument29 pagesLibrary Thesismadhu bhandariNo ratings yet
- Uc Jain 1Document27 pagesUc Jain 1GurpreetSinghKalsiNo ratings yet
- Jayaditya GuptaDocument6 pagesJayaditya Guptavikrantr963No ratings yet
- Market Leader Test Intermediate Units 12-14Document8 pagesMarket Leader Test Intermediate Units 12-14Joao BorgesNo ratings yet
- Abh and GBH Exam QuestionsDocument2 pagesAbh and GBH Exam QuestionsSara LalaniNo ratings yet
- Alcoris BrochureDocument8 pagesAlcoris BrochureS M SHEKAR AND CONo ratings yet
- 2019 Prelim Yijc Math P1Document20 pages2019 Prelim Yijc Math P1George ChooNo ratings yet
- Apologizing and ForgivingDocument10 pagesApologizing and ForgivingSaida MehdiyevaNo ratings yet
- People v. Paris, G.R. No. 218130, February 14, 2018Document8 pagesPeople v. Paris, G.R. No. 218130, February 14, 2018HannahLaneGarciaNo ratings yet
- BPP Basic and Common Activity SheetDocument8 pagesBPP Basic and Common Activity SheetJanet C. PaggaoNo ratings yet
- D&D ChartsDocument2 pagesD&D Chartscara yacovoneNo ratings yet
- Teaching Philosophy 2Document2 pagesTeaching Philosophy 2api-315077656No ratings yet
- Time Value of MoneyDocument19 pagesTime Value of Moneyjohnnyboy30003223No ratings yet
- Art App MidtermDocument7 pagesArt App MidtermlorraineemillysanjoseacadsNo ratings yet
- Travel Services NC II PDFDocument56 pagesTravel Services NC II PDFLio NelNo ratings yet
- 1 CLAS1601 Introduction To The Greek World - Exam Paper - 2Document7 pages1 CLAS1601 Introduction To The Greek World - Exam Paper - 2Mugambi Sparta CollinsNo ratings yet
- Drawing Development in ChildrenDocument2 pagesDrawing Development in ChildrenforamNo ratings yet
- Lecture 3 SSTat ADocument28 pagesLecture 3 SSTat ASharonNo ratings yet
- Overview of HRD - Swanson (1995)Document8 pagesOverview of HRD - Swanson (1995)Quiet GardenNo ratings yet
- Electric FieldDocument12 pagesElectric FieldVenu GopalNo ratings yet
- Group Genius - The Creative Power of CollaborationDocument15 pagesGroup Genius - The Creative Power of CollaborationfreddNo ratings yet
- Antisocial BehaviorDocument12 pagesAntisocial BehaviorEdward Ian BelmesNo ratings yet
- Gandhi Caste SystemDocument9 pagesGandhi Caste Systemaarti singhNo ratings yet
- AP Sensing Power Cable MonitoringDocument8 pagesAP Sensing Power Cable MonitoringsalluahmedNo ratings yet
- Annual Report ProjectDocument5 pagesAnnual Report Projectfareedh_meeranNo ratings yet















