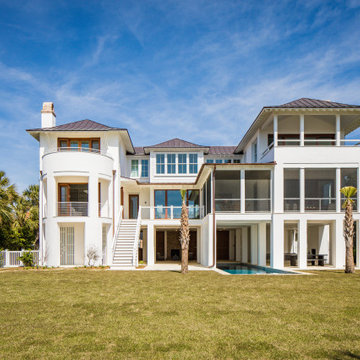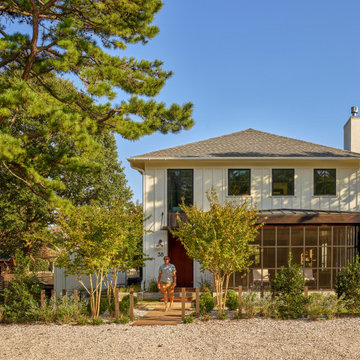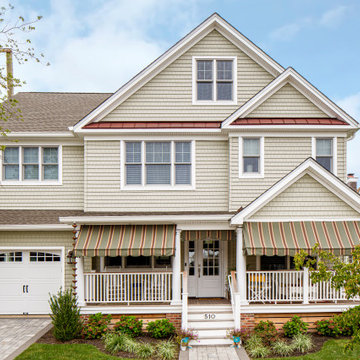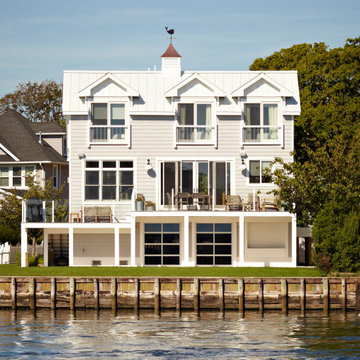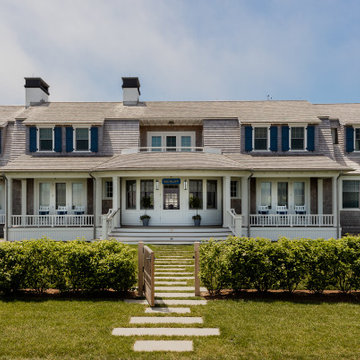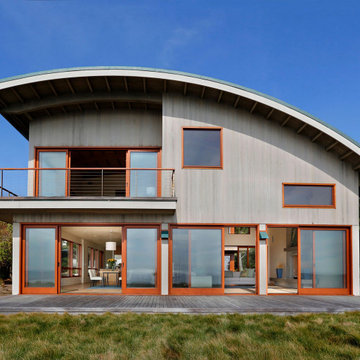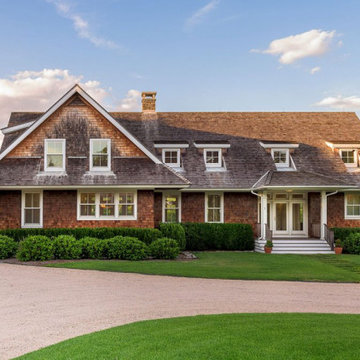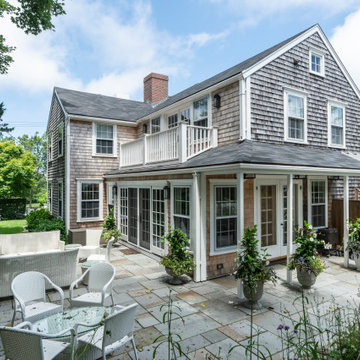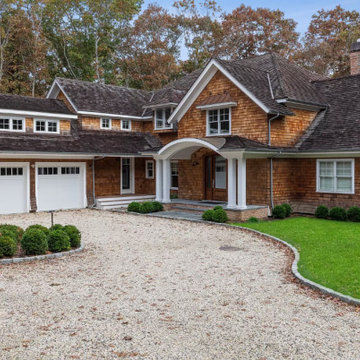Coastal Exterior Home Ideas
Refine by:
Budget
Sort by:Popular Today
1 - 20 of 47,529 photos

Example of a beach style beige two-story wood exterior home design in Portland Maine with a metal roof

Martin Vecchio Photography
Large beach style black two-story wood exterior home photo in Detroit with a shingle roof
Large beach style black two-story wood exterior home photo in Detroit with a shingle roof
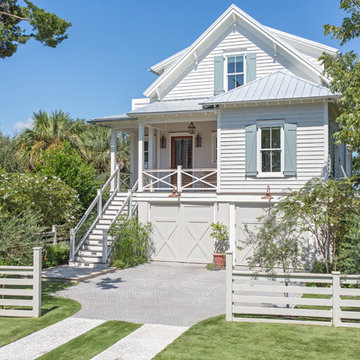
Julia Lynn
Example of a mid-sized beach style white three-story wood exterior home design in Charleston with a metal roof
Example of a mid-sized beach style white three-story wood exterior home design in Charleston with a metal roof
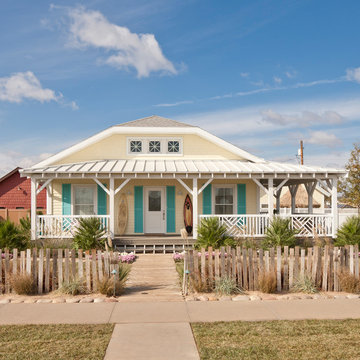
This project, to create a unique home exterior using durable, low-maintenance products designed to work together, is memorable because of the support of volunteers, sponsors, builders, distributors and Ply Gem employees who dedicated their time, money and talents to rebuild a home for a deserving family and inspire a community.

Restored beach house with board and batten siding
Inspiration for a small coastal one-story wood exterior home remodel in Hawaii
Inspiration for a small coastal one-story wood exterior home remodel in Hawaii

This cozy lake cottage skillfully incorporates a number of features that would normally be restricted to a larger home design. A glance of the exterior reveals a simple story and a half gable running the length of the home, enveloping the majority of the interior spaces. To the rear, a pair of gables with copper roofing flanks a covered dining area that connects to a screened porch. Inside, a linear foyer reveals a generous staircase with cascading landing. Further back, a centrally placed kitchen is connected to all of the other main level entertaining spaces through expansive cased openings. A private study serves as the perfect buffer between the homes master suite and living room. Despite its small footprint, the master suite manages to incorporate several closets, built-ins, and adjacent master bath complete with a soaker tub flanked by separate enclosures for shower and water closet. Upstairs, a generous double vanity bathroom is shared by a bunkroom, exercise space, and private bedroom. The bunkroom is configured to provide sleeping accommodations for up to 4 people. The rear facing exercise has great views of the rear yard through a set of windows that overlook the copper roof of the screened porch below.
Builder: DeVries & Onderlinde Builders
Interior Designer: Vision Interiors by Visbeen
Photographer: Ashley Avila Photography

David Burroughs Photography
Inspiration for a large coastal two-story wood exterior home remodel in Baltimore
Inspiration for a large coastal two-story wood exterior home remodel in Baltimore

Exterior farm house
Photography by Ryan Garvin
Large coastal white two-story wood exterior home idea in Orange County with a hip roof
Large coastal white two-story wood exterior home idea in Orange County with a hip roof
Coastal Exterior Home Ideas
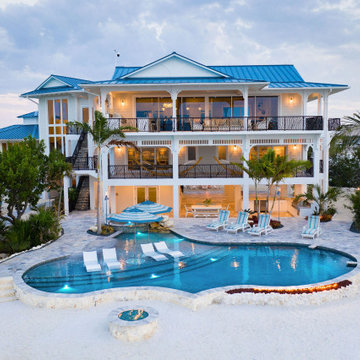
Beach style white three-story exterior home photo in Miami with a metal roof
1










