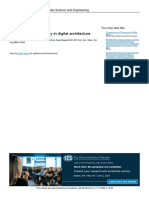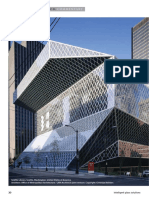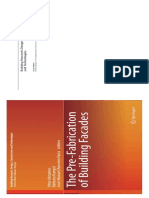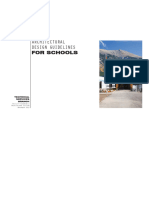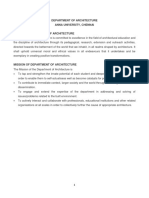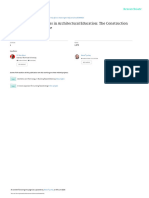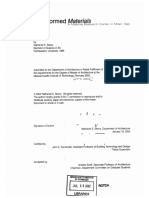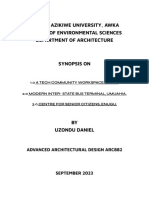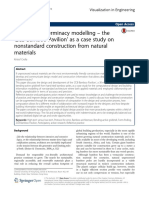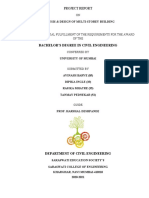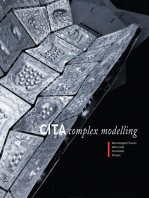651-Book Manuscript-625-1-10-20180923 PDF
651-Book Manuscript-625-1-10-20180923 PDF
Uploaded by
Ron LuiCopyright:
Available Formats
651-Book Manuscript-625-1-10-20180923 PDF
651-Book Manuscript-625-1-10-20180923 PDF
Uploaded by
Ron LuiOriginal Title
Copyright
Available Formats
Share this document
Did you find this document useful?
Is this content inappropriate?
Copyright:
Available Formats
651-Book Manuscript-625-1-10-20180923 PDF
651-Book Manuscript-625-1-10-20180923 PDF
Uploaded by
Ron LuiCopyright:
Available Formats
lab
journal winter 2010/2011 NR 1
01/06
page 2
Introduction aE
page 3 -5
lab 01 Prins Claus square The Hague
Graduation architectural engineering lab page 6-11
SOFIA CARDENAS
lab 02 and 04 RDM Rotterdam
page 12-14
lab 03 and 05 Eastwards Haarlem
on a shortlist of the
page16
master Program aE and Building Technology
world’s ten most talented
architecture students!
SOFÍA CÁRDENAS − AE LAB TU DELFT,
THE NETHERLANDS
A SUSTAINABLE BUSINESS HUB, DHARAVI
MUMBAI
In Dharavi, a densely populated area in the heart of
Mumbai trapped in the circle of poverty and the in-
formality of a progressing industry, a desired future
vision is formulated. The result is the introduction
of new elements as generators to provoke prede-
termined changes (Urban acupuncture). The first
intervention is a node that will introduce quality to
the area and connect Dharavi to unused economic
potential. The concept of this project, which is divi-
ded into three key phases, is to organize the lucra-
tive artisanal occupations to make them accessible
to external users.
The macro phase creases reciprocity between de-
sign project and context. An intervention at the Ma-
him Creek and the Mithi River improves the existing
environmental conditions, increasing productivity,
stimulating incomes and to increase connectivity
by introducing a boulevard.
The meso phase of the project establishes the de-
sign proposal. A bamboo bridge introduces con-
sumers to the low tech icon called “Craft Tower”
which works as a show room. A community centre
is located on the inner flank of the bridge.
Finally, the micro phase zooms in to detail level. To
understand the behaviour of the structure a struc-
tural analyses based on a parametric module was
developed (GC and DIANA). To research the be-
haviour of the material a mechanical testing with
bamboo and concrete was carried out and a proto-
type was build.
Tutors: Axel Kilian, Arjan van Timmeren, Elixa Guse
source ARCHITECTURAL REVIEW site 13 August 2010
1
journal winter 2010/2011 NR 1
aE connects architecture
and engineering
aE, Architectural Engineering teaches technology driven architec- knowledge. Different students in the same lab have
different specialists as second mentor. This in turn
tural design. It offers the possibility to graduate on a thesis design adds energy to the group and helps to cross ferti-
lize technical knowledge form the separate fields.
with room for technical fascinations. Since September 2008 aE has
aE is a master graduation lab
conducted graduation studios based on a set location that are ex-
tremely complex, they cover design decisions of regional scale as Architectural Engineering is the name of a gradua-
tion lab students can subscribe to. Like all architec-
well as design decisions on the detail level, they let us think about ture graduation labs it starts with a MSc3 semester,
resulting in a report on a thematic study, a personal
the quality of the built environment in terms of urban spaces, the curriculum and the outlines of an architectural de-
sign as the basis for the MSc4 thesis design. The
architecture of buildings and the impact decisions have on our en-
thematic study includes a design assignment of a
vironment in terms of sustainability. The aE studios have resulted small pavilion and an in depth study on a technical
subject. A Bt specialist supervises this part in close
in twenty-five thesis designs and there are many more to come. collaboration with the first mentor.
An overview of locations assignments and designs.
aE is special in Delft architectural design aE What’s in a name? Who is who in aE?
The first mentors of the aE graduation labs are
The aE MCs graduation assignment is an Archi- aE is short for Architectural Engineering, a notion recruited from the aE chair. Their functions may
tecture track program offered by the department being used in different contexts. In order to avoid rotate.
of Building Technology. As such it offers the best confusion a short explanations may help. Thijs Asselbergs:
of both worlds. The project has to comply with the co-chair holder and visiting critic at all aE labs;
end terms of Architecture, thus entitling the gradu- aE is a chair Patrick Teuffel:
ates to be registered as architect and an academic co chair holder and consultant on structural design
environment to do in-depth technical studies. The Faculty of Architecture of the Delft University aspects;
The graduation study covers a period of one year, is organized in four departments, Building Tech- Elise van Dooren:
subdivided in two semesters. The first part MSc3 nology being one of them. Every department has Master co-ordinator of Building Technology and
consists of a thematic study writing the curriculum many chairs all with specific tasks in the field of the aE program;
and the conceptual design of a building of own research and education. Architectural Engineering Jan Engels:
choice. The subject of the thematic study is chosen is a combined chair of Prof. Thijs Asselbergs and aE MSc3 and 4 lab co-ordinator, first tutors.
by the student’s interest and fascination rather than Prof. Dr. Patrick Teuffel. Together they are res- Ype Cuperus:
determined by the aE lab organisation. In order to ponsible for teaching and research in the field of aE MSc3 and 4, first tutor
secure the fascination the MSc3 starts with a quick Architectural Engineering. Prof. Asselbergs with a Florian Heinzelmann,
small pavilion design as a rehearsal for the MSc4 generic background as an architect, prof. Teuffel as Arjan v Timmeren,
project. The pavilion design provides the context a specialist in light weight structures. Ulrich Knaack,
for a technical thematic study that can be extended Frank Schnater,
to the MSc4. Teaching staff of the Façade Design aE is an attitude Kees van Weeren,
Product Development, Climate design and Struc- Wim Kamerling,
tural Design, supports the thematic study. Parallel Architectural Engineering advocates architectu- Andy vd Dobbelsteen,
to the thematic study the location will be inspec- ral design based on and supported by the fields Joop Paul,
ted and analysed. The locations are a given by the of structural engineering, climate design, product Engbert van der Zaag,
lab and they are huge in size and big in problems. development, material science and computatio- Rudi Stouffs,
Think of the Prins Clausplein east of the Hague, nal support. In short what some say bouwkunde. Karel Vollers,
RDM wharf in the Rotterdam docklands and East In order to strengthen the relationship between Axel Kilian,
Haarlem. architecture and technology the former chair hol- Eric van der Ham,
Students then collaborate in making a master plan der Prof. Fons Verheijen has achieved to allow aE Lou Nijs,
for the location, which in turn offer the context for to offer a graduation lab that complies with the Michela Turrin,
the master thesis design. end terms of Architecture, thus the conditions for Siebe Broersma,
The aE graduation may not look as the easiest, it is graduates to be registered as an architect. Prof. Martin Tenpierik,
a powerhouse that draws your energy but it chal- Kees van Weeren and Andrew Borgart have written Herman Mooi,
lenges and rewards. The connection with speciali- the outlines of the aE programme based on ad hoc Huib Plomp,
zed technology teachers gives it a unique position combinations of an aE mentor and a mentor from Elize Guse,
in the graduation labs of the Faculty of Architec- one of the other technical chairs of the department Gerard Rosbach.
ture. To get the picture first the locations are des- of Building Technology. Contrary to the traditional
cribed and illustrated with thesis designs that tell architecture graduation labs the aE scheme gives They have all been or still are second mentor and
the story. the student direct access to a wealth of technical or have been instrumental in making aE work.
IN4M inspiration integration innovation industrialisation
2
journal winter 2010/2011 NR 1
Prins Clausplein lab 01
East of The Hague the European corridors Am-
sterdam – Paris and The Hague Berlin intersect in
a maze of roads. It demonstrates that traffic infra-
structure has become a mayor driver of shaping
the built environment. Rather than rejecting the ne-
gative side effects such as air and sound pollution,
traffic congestions and space occupiers we can also
try to capture the positive energy and let it work for
the quality of the built environment. How far fet-
ched this may seem it triggers our design capacity,
it challenges us to develop regional concepts as
well as facades that line the urban space and give
shelter to living and working. Some designs were
located in the vicinity of the Prins Clausplein as it
is, while other designs were located elsewhere.
Here a master plan as a group effort is presented.
It shows an intervention that aims to connect the
Rijswijk and Ypenburg suburban layouts by brid-
ging the A4 highway in different ways and places.
The combined master plan offers the conditions for
five thesis designs.
KARIN HOEKSTRA: TEMPLE OF MOBILITY
West of the Prins Clausplein a interchange of different semi out dour climate of the station building, the trade tram and bus platforms are rather than having to rely
types of traffic is planned. Thus it connects the local traf- off between daylight though sunshine and trapping heat on signposting. The shape of the roof is determined by
fic to the European highways, railways and airports. The were studies as well as the choice of materials for noise the airflow of prevailing winds, creating under pressure
traffic flows are covered by a lightweight roofs structure, insulation and absorption. Designs for traffic infrastruc- to reduce draft and to stimulate natural ventilation. The
resting on truss shaped large span arcs. The building ture are very much determined by non-negotianable area in front of the station is not so much a railway squa-
connects to its surroundings by park like landscaping. re rather than a park-like urban space og green, stone
Comfort fin the semi-outdoor space was the leitmotif of facts such as the train profiles, platform lengths to ac- timber decking and water. This combination makes the
shaping the interior spaces. Data were drawn from an ex- commodate the longest possible trains, rules of physics station stand out in the known typology of traffic nodes.
tensive building physics study on reducing sound levels with regard to people flows such as platform and stair-
of trains, preventing uncomfortable draught and uncom- case widths and so on. The organization of traffic flows
fortable temperatures. is optimized on readability of the spaces. Travellers navi- Tutors: Ype Cuperus, Patrick Teuffel, Eric van der Ham and Ge-
Subjects investigated were the influence of wind on the gate through the building on sight: they can se were train rard Rosbach as an external tutor.
Roof section
Roof detail
Interior view Interior view
3
journal winter 2010/2011 NR 1
WOUTER GIELEN: ARMADILLO
This is one of the bridge buildings that over build the A4 positions and its resulting spans on the ground level. On The results turned out to be more regular than anticipa-
highway and connects Rijswijk / Voorburg with Ypenburg. the higher levels the column positions serve functional ted and desired from the viewpoint of architectural qua-
The project is called Armadillo because well, it looks tasks and are based on architectural considerations of lity. A slightly more flamboyant structure then was deci-
like a giant armadillo. The building contains retail and the spaces. ded upon, however with similar coordination problems,
leisure functions that make it more than a structure to The engineering part of this project consists of an exten- for which the script could have been adjusted and ap-
cross a road, it a destination for locals and a fuel stop for sive study how to coordinate different construction grids. plied. The arc like load bearing structure dominates the
highway travellers. Its appearance makes it a landscape The solution was found in tree like columns with trunks interior of the building where as the folded cor-ten steel
icon hard to miss when driving from Paris to Amsterdam. of different dimensions sections with four branches un- façade elements follow the curved shape of the building
The structural design solves an exemplary problem of der variable angles, with different lengths. A Grasshop- and give it its armadillo shrub-like skin.
building design it harmonizes different design grids on per script was written to automate and optimize element
different levels. The positions of roads dictate the column dimensions and branch angles. Tutors: Ype Cuperus, Joop Paul.
exterior
From report: Figure 40:
exterior
Horizontal angle calculation (4), detail of Grasshopper scripting
NARD BUIJS: INTERNATIONAL COURT OF JUSTICE
This building borders and under-passes the Utrechtse seems to have contradictory specifications. Noise and The office wings were designed on flexible use and a
Baan, the eastern approach of The Hague. The initial idea fine-dust restrictions result in building free zones along noise and pollution free working environment. This has
was to create a space to be appreciated on the road le- highways. At the same time these are A-locations, very resulted in a layered façade with vertical super blinds of
vel by car users. It started with the ‘highway foyer’ as a visible and easy to get to. The complex is built on both si- metal mesh covered with green that has the capacity to
metaphor for arriving in The Hague. The Court of Justice des of the highway and connected by a landscaped area capture fine dust. The project is an exercise in modern
demands a complex layout. It combines the separated under the roads. Moving water and fountains compen- planning with the international court of justice on the
world of the legislation, the accused, the public and the sate the traffic noise and catches some of the fine dust. crossroads of Europe.
administrative staff for whom the building is its daily en- The shapes and positions of the building blocks are the
vironment. At the same time these employees provide result of an extensive wind flow analysis in combination Tutors: Ype Cuperus, Eric van der Ham.
the user base of the urban environment. The location with the physics of fine dust.
4
journal winter 2010/2011 NR 1
lab 01
HARM SOLLIE: HEADLIGHT HOUSING SALMAN KAHLILI: GENERATING HIGH DENSITY
This project connects Ypenburg to Rijswijk and Voorburg. RESIDENTIAL HOUSING APARTMENTS
It bridges the A4 highway with a double string of residen- This is a design of a residential complex west of the Prins
tial blocks that protects and guides the way from one side Clausplein, bordering the Vliet canal. It is an exercise in
to the other. The retail functions make it a destination for computational design. ‘Cellular automata is a computati-
the dwellers on and on both sides of the bridge building. onal method which can simulate the process of growth
The units seem to exist despite the super structure of the by describing a complex system by simple certain rules.
building and serious round columns give an individual The interest in architecture is the ability of cellular au-
character to every dwelling. The double façade keeps the tomata to generate patterns from organized patterns,
bad stuff out and looks double curved at first glance. At which might be able to suggest architectural forms’. Con-
second inspections it is composed of flat surfaces inge- ditions for spatial relationships and daylight access were
niously arranged with mullions tilted at different angles. described in design rules. The configuration of units was
tutors: Ype Cuperus and Engbert van der Zaag. then optimized. Methods like these contribute to the de-
bate of the role of the future architect.
Tutors: Ype Cuperus and Rudi Stouffs.
SILVANA PANIAGUA TUFINIO:
ARCHITECTURAL ENGINEERING IMPROVEMENTS
IN THE DESIGN PROJECTS
Silvana quotes Emmit: ‘Architects, with their sys-
tematic and creative problem solving skills, are
well equipped to become effective managers, but
SUSANNE ROLAFF: THE LIVING BRIDGE paradoxically are notorious for their lack of ma-
The wastelands around the Prins Clausplein contain un- nagement ability’. This notion resulted in asking
explored qualities. This project investigates the physical the question: ‘How can the Architectural Enginee-
challenges of wind, air and noise pollution. The results ring Design Process help to manage the project by
are applied in structure that over-passes the A4 creating minimizing uncertainties? A distinction was made
space for retail and leisure. It is not just a bridge to cross between ADP, Architectonic Design Process) and
it is a place to visit. Extensive computer simulations of AEDP, Architectural Engineering Design Process.
different kinds of pollution as well as wind studies have The difference is the aplicatin of a DSS, Design
resulted in guidelines for the building shape and surf- Support System. Economic, management and
ace and layering of the envelope of the building. Then technical considerations were part of the variables
the double curved skin was designed and detailed. This that were used to develop and test this method. It
project has resulted in a method thatis suitable for other was applied on high-rise office building design in
buildings in similarly challenging locations. the vicinity of the Prins Clausplein.
Tutors: Ype Cuperus and Eric van der Ham.
Tutors: Axel Kilian, Rudi Stouffs, Herman Mooi
HERMEN JANSEN: ARCHITECTURE OF CHANGE
This is a design of a residential complex west of the Prins
Clausplein, bordering the Vliet canal. It is an exercise in
computational design. ‘Cellular automata is a computati-
onal method which can simulate the process of growth
by describing a complex system by simple certain rules.
The interest in architecture is the ability of cellular au-
tomata to generate patterns from organized patterns,
which might be able to suggest architectural forms’. Con-
ditions for spatial relationships and daylight access were
described in design rules. The configuration of units was
then optimized. Methods like these contribute to the de-
bate of the role of the future architect.
Tutors: Karel Vollers, Patrick Teuffel.
NATHAN VAN ESBROECK: SILOCENTRE
Reuse, adaption and refurbishment of existing industrial
buildings are important issues of our current and future
SAGAR THORA: INFRASTRUCTURE AS ART – design tasks. This project includes a design of the resi-
TRANS URBANIZATION, HIGH TECH CONCRETE dential reuse of concrete silos as part of a redundant bre-
FOR COMPLEX BUILDING STRUCTURES wery site in Leuven, Belgium. By carving out and desig-
‘How can modern public transit systems provide new so- ning additions to the existing structure accommodation
lutions for designing functional spaces within the for a hotel with apartements was created. Daylight condi-
urban freeways, turning Infrastructure into a workable tions, windows and the structural integrity of the existing
Public space? concrete were found on the critical path of the design and
How can we transcend disruption to the landscape to re- gave direction to the final design.
concile infrastructure with the city? Tutors: Axel Kilian, Engbert van der Zaag.
These research questions were addressed with a thesis
design at the Prins Clausplein interchange. It resulted in a
concrete structure of high complexity for which high per-
formance concrete needed to be used. This was studied
and calculated using computer simulations.
Tutors: Karel Vollers, Kees van Weeren.
5
journal winter 2010/2011 NR 1
RDM
Rotterdam is the largest or at least one of the largest
ports of the world. Docklands and shipyards are in-
dustrial areas by default we turn our backs to. They
can be found at the edges of the cities we live in,
far away in our appreciation, physically many times
very close. As ship-handling moves seawards to
accommodate larger ships the old shipyards have
become redundant. The Rotterdam Kop van Zuid
development and the Amsterdam Westerdokskade
are precedents of wastelands turned into high-den-
sity housing, combined with cultural functions.
However, is erasing what exists and replacing it
with something new the only option? Or can the
hidden beauty of the industrial landscape be cap-
tured as a start for something never done before?
This is the challenge of the RDM site, which is a
large redundant dry dock with adjacent halls for
shipbuilding. In addition it includes the young in-
dustrial archaeology of post WWII industrial buil-
ding in combination with post war housing for the
labourers at the Heyplaat suburb nearby.
Some years ago the RDM-CAMPUS was developed MARCO KOOPS SCIENCE CENTRE
Where we normally try to keep the (heat of the) SUN, the The water of the river Maas is cooling down the interior
on this site, the intention was to make it a place
WIND and the WATER out of our buildings Marco allo- and acts as storage.
for RESEARCH, DESIGN AND MANUFACTURING. wed these elements to fully penetrate his Science Centre; The building is surrounded by a multiple glass layered
The RDM Innovation Dock wants to be a demon- not only to allow the users to experience them, but also façade zone that reacts on summer- and winter condi-
strator of sustainable energy, water management, to let them play an active (and visual) roll in the energy tions; beside that it enables the wind to reach interior
development of new housing concepts, etc. A place system of the building and thereby making them part of spaces to provide ventilation.Using different techniques
where schools and industry meet. the exhibition. and computer programs, such as Comflow cdf-analysis
The structure of the building consists of an arrangement (computational fluid dynamics), Ecotect and Fluent the
of vertical and horizontal “concrete slabs” that organize engineering and the shaping of the architecture were
On this site the ten students of the AE-LAB02
and define the spaces and serve as load bearing con- balanced andthe experience of the changing daylight, the
realised there master-graduation projects. In their structions. Beside that they also have specific functions. dynamics of the wind and the movement of the water is
design for the area they introduced a “light rail” The Solar slabs are covered with sun cells; they provide fully integrated in the representation of the building.
not only to link their projects but also to give the energy by mosses that grow on the surface op the slab
RDM-CAMPUS a better connection with Rotterdam and act as natural CO2 filters. In the PCM slabs elements
Centre. of Phase-Changing-Material are integrated that store and
release the heat. Tutors: Jan Engels, Arjan van Timmeren
6
journal winter 2010/2011 NR 1
MSc4 lab 02/04
WOUTER BAK:
TRANSFERIUM RDM
Inspired by the Cradle-to-Cradle philosophy, the Trias-
Energetica and the fact that there is a lot to gain when
we consider the energy-use, both in the production of
materials, the fabrication of products and the assembling
of buildings and in the “behaviour” of the building itself By using the “chain method” of Antoni Gaudi the shape
Wouter took in this project a low tech approach towards of the arches of the glasshouses was defined and later on
a high tech Transferium. manipulated. The construction of the arches was made
out of Bamboo, again a material with a high ranking of
The aim was a energy-neutral building whereby the low sustainability.
energy demand of the well insulated hotel- and office
block was applied to by the glasshouses that connect In the Msc5 period the knowledge of this material was
them. deepened and a technical research was set up to the pos-
The material used for the two blocks Lenotec was chosen sibilities of influencing the shape of the arches and the
not only because this material is by its massive wood- connections of the bamboo elements.
en structure a very good insulation but also because a Several ways of lengthening the bamboo and reinforce
small(er) scale building can be built with no extra con- the connections were invented and tested.
structive elements. All window frames are covered with
shutters to completely close the volumes, both for tech-
nical, energy- and esthetical reasons. Tutors:Jan Engels, Arjan van Timmeren
AMAR SJAUW EN WA: ECOGREEN SPORTS AND RECREATION CENTRE
The fascination of this project lies in the visualisation of The skatepark-roof collects the rainwater and creates a
(all) existing energy systems and possibilities in the ar- controlled entry to the interior of the building, where the
chitecture of the building, making it a special experience water is mixed with the pools of helophytes.
for the users and a contribution to the awareness of the The green covered, well insulated Sport facilities are sur-
energy related questions of our time. rounding the central meeting space where all these ele-
ments and energy flows come together to and everybody
After a thorough study and inventory of all the systems benefits of this atmosphere. Daylight is falling in from all
that are to be used in a building program like this; water directions creating an open en lively heart of the Centre.
purification and control, daylight control and ventilation All roof and façade surfaces are used to harvest energy
requirements a composition was made of volumes, inte- and apply it in the energy system of the building
rior and in-between spaces and exterior areas that could
fulfil these tasks.
There is a climbing tower that acts as a chimney and ge-
nerates ventilation. Tutors:Jan Engels, Arjan van Timmeren
7
journal winter 2010/2011 NR 1
ARNOUD HERDER: TRANSFORMABLE OFFICE TOWER
In this project a specific approach of sustainability issues This type of flexibility in the size of the rented space can Tutors:Jan Engels, Wim Kamerling
and the consequences of “the recession” was explored be a selling point for starters and a new possibility for the
by focusing on a clearly defined, lean structure and an ef- developers.The technical implications for both the struc-
ficient layout in combination with a materialization that ture and the other building components has been resear-
allowed the users to transform space, skin, interior and ched to realize this new TRANSFORMABLE SYSTEM and
services over time. make it a real “breading” space.
CHRISTIAN VAN GRUIJTHUIJSEN: “THE UNTURNED
STONE “ HOTEL AND LEISURE CENTRE
Starting from the metaphor of an broken stone on the
edge of the river this project developed in the explora-
tion of a constructional, material and spatial composition
based on triangles (TANGRAM).
Through the cracks in the “stone” daylight enters the
building and creates a dazzling experience.
A space frame structure for both the facades and the
roof defines the architectural unity. Filled with triangled
window frames the daylight can also enter the interior
spaces where the triangle bedrooms are the apotheosis.
An other specific engineering focus was on the use of
river for cooling, the use of rainwater as greywater in the
building facilities and on the ventilation system.
Tutors: Jan Engels, Frank Schnater
DAVE KOOMEN: INNOVATIVE OFFICE CENTRE
The realization of a deep office building (50 x 50 meter)
where daylight could still fully enter and the psychologi-
cal distance to the façade was acceptable was the chal-
lenge in this project.
The consequences for both the building structure as for
the layout of the office spaces were explored.
The search for flexible office spaces and a recognizable
routing lead to an open structure. The chosen building
method was worked out in relation with this; the revival
of the Jack-Block system offered the solution. The image
of the building shows the desired openness.
Tutors: Jan Engels, Frank Schnater
8
journal winter 2010/2011 NR 1
MSc4 lab 02/04
BART VAN DER BROEK; FLOATING SWIMMING POOL
IN THE RIVER MAAS
The combination of the heavy volume of a swimming
pool as a floating entity and a lightweight building on
top of it was the starting point for this project. A lot of
calculation, research and sketching was done to realize
a building that was stable and elegant at the same time
(and didn’t look like a ship)
Different possibilities for the floating foundation were ex-
plored after which the composition of the building parts
was developed and the stability of the whole structure
was worked out. (Rhinoceros)
In choosing carbon fiber/composite for the materializa-
tion of the upper part the architectural image was defined
and had to be “invented”, both in dimensions, technical
possibilities and detailing.
Tutors: Jan Engels, Wim Kamerling
ARJAN KLEM: MODULAR HOUSING
By using the IFD-checklist (Industrieel, Flexibel, Demon-
tabel) as a starting point together with a research of all
existing modular systems and their material properties
a design has been made for a new system for Modular
Housing. The result being a lightweight system with
good acoustic and fire performance; suitable for high-
rise solutions and with a materialization that combines
a good comfort with a nice image and that still makes a
good score on the IFD-list. Calculations of load bearing
LEON VAN OOIJEN; SMARTFORMATION
requirements, stability (during transport and after reali-
MARK MIN: MUSEUM ROTTERDAM HARBOR The problem of unoccupied office buildings and their
zation) were part of the project.
In this proposal for a Harbor Museum the central focus energy consumption and the fact that all buildings
was on the experience of the route through the building should ultimately be “labeled” (have an energy label)
Tutors:Jan Engels, Wim Kamerling
as a phototropic experience of the spatial qualities and was the starting point for the revitalization of an existing
the manipulation of the views on the harbor area as a office block build by architect Groosman in the 70th.
part of the exhibition. Appreciation of the existing architecture, the construc-
By placing the main route all along the outside of the tion and the technical possibilities, all aspects to be
building the collection and the images of the harbor itself researched, energy goals to be reached, etc. are placed
are mixed; this is also where the specific materialization into decision schemes to balance the design decisions
of the building finds its expression; the corten steel of and to calculate the findings both in quality as in quan-
the façade and the red color of the “inner facades” are tity.
placed in the tradition of the RDM dock. Costs related to these adjustments are calculated to ena-
ble a balanced decision. In a complete design (architec-
By model studies and calculations the typology of the ture and engineering) the theory is tried out and proven.
light was determent and implemented in the design, both
to light the collection and to set out the route through the Tutors: Jan Engels, Arjan van Timmeren
building.
Tutors: Jan Engels, Frank Schnater, Truus de Bruijn
9
journal winter 2010/2011 NR 1
lab 02/04
MSC3 DESIGN RESEARCH STUDIO
MARIA VAN EMBDEN ANDRES, DOCK SURPRISE ! constructural solution and visualised in the architectural
Based on the images of the cranes, materials en structu- expression.Calculations were made to check out if the
res of the harbor this pavillion provides a shelter and an finding were realistic.
outlook spot cantilevered above the water.
A great number of possibilities were explored; the for-
ces involved in this “balance”were translated into the Tutors:Jan Engels, Frank Schnater
JASPER HENDRIKS “WHOOSH” IS A DESIGN FOR A
PAVILION INSPIRED BY THE TECHNOLOGY OF KITES.
It consists of a volume on the top of an existing building this volume by this wind speed and by a number of kites,
on RDM-CAMPUS shaped to accelerate the speed of the designed to produce enough lift and drag to take off. Tutors: Jan Engels, Arjan van Timmeren
wind. Internal spaces (working boxes) can be lifted from
10
journal winter 2010/2011 NR 1
MSC3 DESIGN RESEARCH STUDIO
AMAR SJAUW EN WA GREEN SKINS CHRISTIAN VAN GRUIJTHUIJSEN LIGHTWEIGHT MARK MIN CONTAINER VILLAGE
A thorough research into the possibilities of the green MODULAR DWELLINGS Design for a modular system based on the sizes of a “sea
skin and the types en specimen of vegetation suitable The project concerned the design for lightweight modu- container”. Proposals for the modification of the bare
for horizontal and vertical surfaces. Special interest was lar dwellings based on the principle of the “plastic fol- container to make it suitable for conditioned interior use.
given to a natural watering of the vegetation and the ding crate”, materialized in a light fiber/composite/epoxy Much effort was put in the composition of a series of con-
translation of the finding into the architecture of the buil- mixture/material and dimensioned to fit on a standard tainers and their connections.
ding. truck.Detailing of all building components with special Tutors: Jan Engels, Jaap van Kemenade
Tutors: Jan Engels, Arjan van Timmeren, Ann Karina Lassen attention for the “hinge”.
To be transported to and used in disaster areas.
Tutors: Jan Engels, Jaap van Kemenade
STEVEN GOEMAN WIND TURBINE TECHNOLOGY
A thorough research into climate and wind conditions
on the RDM site, existing types of turbines, the possible
building geometry and energy related issues resulted in
a pavilion following the typology of the harbor crane.
In using the energy generated by the turbine the pavilion
is fully self-supporting.
Tutors: Jan Engels, Patrick Teuffel
ARNOUD HERDER PARAMETRIC DESIGN
A research into reducing the complexity and costs of free
form constructions.
Investigation of geometrical and constructional aspects
of double curved surfaces approximated with single
curved strips resulting in the design of a pavilion for a
stop for the river taxi of Rotterdam harbor.
Tutors: Jan Engels, Frank Schnater
DAVE KOOMEN FLOATING, ADDAPTIVE BUILDING
A design proposal for a floating pavilion, starting with
the analysis and research of existing floating systems.
Calculations of weight, balance and their interactions.
Technical detailing of a fixed pavilion combined with mo-
ving building parts to alter the program and the image
WOUTER BAK BUILDING WITH STRAW
of the architecture.
Being intrigued by the philosophy of Cradle to Crad-
Tutors: Jan Engels, Wim Kamerling
le and from his interest in biological materials Wouter
designed a pavilion with straw bales. Advantages and dis-
advantages were investigated; the physical properties of
the material (density, thermal and acoustical properties,
fire resistance and mechanical behavior) determent the
architectural image of the result of this research.
Tutors: Jan Engels, Arjan van Timmeren, Ann Karina Lassen
ARJAN KLEM PIEZO ELECTRICITY
Piezo Electricity is a physical phenomenon that occurs
in different materials and that generates electric ener-
gy. The properties of different materials and their piezo
electric potential, as well as the ways to harvest the ener-
gy were the leading issues for the architectural design,
which resulted in floating pavilions connected to the
bottom of the river Maas and generating energy by the
movement of the water.
Tutors: Jan Engels, Patrick Teuffel
11
journal winter 2010/2011 NR 1
Eastward Like Amsterdam, Haarlem has a history that goes
back to mediaeval times. The area between these
cities contains all elements of infrastructure one
can imagine: highways, waterways, railways, air-
ways, nondescript industrial areas and peaceful
rural places with abundant green and recreational
water. If Haarlem wants to expand it has to do so
eastwardly. Twelve aE master students have col-
laborated in developing four master plans East of
Haarlem, inspired by a specific theme. A transit
oriented development, vased on the presumption
that a satellite of Schiphol airport will be built in
the North Sea, a plan that emphasizes the use of
sustainable energy, an Urban Green scenario ma-
king connections between the green areas around
Haarlem and a Water City plan, un-reclaiming land
thus giving Haarlem a new waterfront. These mas-
ter plans in turn provided the context for indivi-
dual designs ranging from a large airport terminal
like building to small scale industrialized housing.
Dong-Eung Lee has finished his thesis design; ano-
ther nine projects still are works in progress.
DONG-EUNG LEE,
ENERGY CITY, R & D CENTER FOR THE RENEWABLE ENERGY IN ARCHITECTURE
This project is a gate building east of Haarlem. Its bold- that changes over time. The façade shape and mounting bridge, the roof and the façade. The research and design
ness gives structure to the complexity of the site. The buil- facilities were derived from extensive studies on energy process was supported by a continuous stream of small
ding contains an R & D center, with public exhibitions, a harvesting methods. Sun, wind, water and sound were cartoon like watercolours and high precision models.
library and a laboratory with workshops to develop new identified as energy sources and their effectiveness was
energy saving and generating building components. The mapped.
envelope of the building rood and facades are mounting The structural design of the building has resulted in a hy-
racks on which newly developed devices tan be attached brid structure of concrete for the regular parts of the buil-
and tested. This gives the façade a quilt like appearance ding and steel structures for the exemptions, such as the Tutors: Ype Cuperus and Martin Tenpierik.
Every building represents a level of technology in each era.
Gateway to Haarlem Each pattern in a quilt work represents a technology or material in the building at that time, era.
New face of the building can express its own aesthetic beauty.
East elevation
Hybrid load bearing structure Facade details
12
journal winter 2010/2011 NR 1
DAYANARA FRANKEN EN DANIEL VAN KERSBERGEN
lab
DONG EUNG LEE, REIN ROOSMA, AUKE VERBRAAKEN: SUSTAINABLE
03/05
T.O.D. TRANSIT ORIENTED DEVELOPMENT ENERGY
JERRY VOLKMAN, IEKE SELEN: WATERCITY:
ANNE-MARIJE SCHEFFE, MARCEL VAN HEST, ANDJELKO HARKEM,
TIM VELDHUIS: URBAN GREEN:
IEKE SELEN: THE WATERCITY
The Watercity master plan has added waterfront to Haar- transparent roof. The exterior facades consist of tall ver-
lem. This thesis design has explored the capacity of the tical blinds with a moiré type effect that refer to the con-
location and has used it potential to its full extend. Three tinuous movement of the surrounding water.
building volumes for movie theatres have created an in-
trovert semi-public urban space, covered by a high tech Tutors: Ype Cuperus and Karel Vollers.
MARCEL VAN HEST: SPAARNWOUDE TRANSFERIUM
This thesis design represents a new breed of buildings ture? consists of a set of bridge like spans to support a offers a podium to enjoy the variety of the skies over
connecting building and landscaping, thus skipping the curved and twisted artificial deck as a ripple of the green Holland in its revolving seasons.
design level of the urban space. The Urban Green mas- landscape. It cover functions housed in kiosk like follies
ter plan resulted in a complex intersection of water-ways and offers accommodation for not yet known functio-
and land routes. This building, or should we say struc nalities, change and an unknown future. The roofscape Tutors: Ype Cuperus and Florian Heinzelmann.
13
journal winter 2010/2011 NR 1
lab 03/05
MARCO VISSER: DANIEL VAN KERSBERGEN:
LIGHTWEIGHT SHELL STRUCTURES KINEMATIC STRUCTURE SYSTEMS
A pavilion was too small for this study. Its subject was This project has investigated kinematic structures, from
the exploration of light weight shell structures that by tensegrity via foldable plate structures to scissor and
its own nature better fir a larger type of building. A shell pantograph systems as a way to build a pavilion. The
with a square footprint, supported at its corners was principles of the Hoverman dome were studies, adjusted
morphed t gain extra cover, by reducing the thickness. and tested in physical models.
ANNE-MARIJE SCHEFFE:
The roof includes suspension points for free hanging
BUILDING WITH REGENERATIVE MATERIALS
pavilions. Tutors: Ype Cyperus, Florian Henizelmann.
This study advocates the use of regenerative building
materials, harvested close to the building site, thus
Tutors: Ype Cuperus, Wim Kamerling.
saving on non-renewable resources and traffic. Poten-
tial types of wood were compared in a table presented
database and different types of timber joints were compa-
red on the aspect of non destructible inter-changeability.
The outcomes were applied in a pavilion design.
Tutors: Ype Cuperus, Arjan van Timmeren
ANDJELKO HARKEMA: AUKE VERBRAAKEN:
HARVESTING KINETIC ENERGY A SOUND WAY OF GENERATING ENERGY
Electrical principles to harvest energy were investigated: Noise is a nuisance, however by the same token it also
piezo electric floors and fabrics as well as mechanical represents energy. How can noise be tapped as a source
ones: shock absorbers that generate compression, thus for energy? This study contains data on sound produc- IEKE SELEN:
heat or rotation to drive a generator. Wind turbines dri- tion on Netherlands highways it has identified the princi- BASIC ARCHITECTURAL GEOMETRY
ven by the moving air of passing trains and tidal wave ples to transfer sound into electrical current, for example After collecting data on different types of geometry it
power generators to tap energy form the adjacent water the microphone. The piezo electric sensor was chosen was decided to chose elements made of regular shaped
surface. All principles found were combined in a bridge as a means to use sound a an energy source for the hexagons as top and bottom surface. These surfaces
building like pavilion. illumination o buildings. were rotated 10 degrees relative to each other. Complex
corner joints were avoided by chamfering the corners,
Tutors:Ype Cuperus, Arjan van Timmeren. Tutors: Ype Cuperus, Tillmann Klein thus resulting in open centres that needed to be closed
with an additional element.
Tutors: Ype Cuperus, Tillmann Klein
DAYANARA FRANKEN:
LIGHTWEIGHT STRUCTURES IN COMBINATION WITH
SMART FABRICS TIM VELDHUIS:
‘The report contains the research from the starting point BIOMIMICRY
windsurfing to the final choice of smart fabrics. The fasci- This project is inspired by nature. How can we learn from
nation was that an architectural expression can be found leave structures? The biology, of the leaves was studies
that doesn’t consist out of wood, concrete or steel. It will in detail. The outcomes were translated in models using
give the possibility to design a light but strong structure. Knexx and then transferred into a roof design for a pavi-
The last part of the report contains conclusion and the lion.
integration of the research into the design.’
Tutors: Ype Cuperus, Arjan van Timmeren
MARCEL VAN HEST:
Tutors: Ype Cuperus, Florian Heinzelmann, Patick Teuffel.
STRUCTURAL DESIGN AND ARCHITECTURE
The aim of this project was to design a weather and user
resistant structure as a resting point for joggers that
merges well with its environment. To this extend basic
log cabin type timber structures were studied and con-
nections reduced to its basic principles on joining. From
three interconnected tripods all the redundant elements
were removed and a structure remained to suspend a
roof and to carry a floor.
Tutors:Ype Cuperus, Kees van Weeren
14
journal winter 2010/2011 NR 1
5 European
Solar Decathlon in 2012
03/05
Buildings account for one third of the total energy -Sustainable Design: Life-cycle analysis by taking -Product Development: research in building pro-
consumption worldwide and are equally respon- new building materials an energy consumption ducts, building components and building systems.
sible for their share of CO2 emissions. Further do into account;
the building industries produce 25-40% of all solid -Climate Design: Energy concepts and building en- Students Wanted!
wastes worldwide and use approximately one half velopes; Does participation in the Delft submission of Solar
of all primary resources. -Design of construction: concepts and materializa- Decathlon appeal to you? Please get in touch with
tion of building envelopes and facades; Prof. Patrick Teuffel.
This fact and the incredible success of the TO with -Materials: smart use of various materials (and its
the Nuon Solar Team and their Nuna race car inspi- combinations);
res the department of Building Technology to set -Design Informatics: Modelling, simulation and as-
up a similar team for developing an energy efficient sessment of buildings and evaluation ot their per- This is an abbreviated and adapted version of the European
Solar house in order to participate for the Europe- formances; solar Deacthlon in 2012 summer brochure.
an solar Decathlon 2012.
Solar Decathlon 2011
TU Delft Building Technology with the chair of
Architectural Engineering currently contributes as
an advisor for the successful application and parti-
cipation of the University of Tennessee for the netxt
US Solar Decathlon in 2011.
Preparation for the European solar Decathlon 2012
For the next European solar Decathlon 2012 held
in Madrid, the TU Delft Building Technology is cur-
rently preparing for an own application, which was
due in September 2010. Student teams were set up
with an interdisciplinary background and expertise
working in an office like situation in order to design
our project in various disciplines in their own right.
-Architectural Engineering: development of adap-
tive, flexible and modular quickly erectable housing
units;
-Structural Engineering: development of resilient
and seismic resisting structures ncl. Primary struc-
ture and building components;
NEXT aE lab06 STARTS SPRING 2011
L O C AT I O N A M S T E R D A M B U I K S L O T E R H A M
Buiksloterham is part of Amsterdam North.
This will be the location of aE lab 06. It is a won-
derful industrial area connected with the west side
of the harbour of Amsterdam. Buiksloterham will
change in the coming years in a unique and sustai-
nable mixed residential working place, with space
for existing and new businesses and dwelling
for adventurous people. It is yet another perfect
location to apply Architectural Engineering.
more information about the aE graduationplans see http://discover.tudelft.nl/en/page/search
15
journal winter 2010/2011 NR 1
MASTERTRACK
BUILDING TECHNOLOGY ARCHITECTURE
Building Technology Architectural Engineering:
HYBRID MATERIALISATION RMIT
In today’s society, there is a growing demand for smart buildings: The aE masterprogram
sustainable, comfortable and environmentally intelligent buildings
EXPLORELAB
Architectural Engineering delivers engineering architects. The
that can have free forms and that use innovative hybrid materials. technology based architect combines the vision of the architect
Furthermore, the predominant and ever growing share of existing with the ingenuity of the engineering professionals.
buildings is increasing the demand for techniques for preserving and Architectural Engineering is an Architecture program offered
transforming architectural heritage.
The strength of our Department of Building Technology rests in its
combination of creativity, scientific inquiry, product development and
MSc 1 by the Department of Building Technology. Graduates have
the possibility to enter the professional architects training of
integrated design with technical and scientific depth. Research, deve- Bucky two years, which leads to registration in the Dutch Architecture
Register (SBA).
lopment and design are the three main anchors of our research and
education programme. Lab: For the first year of the aE program, Building Technology and
Architectural Engineering have joined forces, interests and
The Bt mastertrack expertise, creating a set of inspiring semesters: in MSc 1 Bucky
The Building Technology mastertrack focuses on the innovative and Lab & MSc 2 BD+E the connection between architecture and
sustainable design of elements, components and (sub) systems of technology is explored.
building structures and looks at how these relate to each other and In the Msc 3 & 4, the aE lab integrates spatial, structural and
to the architecture of the building. The track stresses the importance climate design. The student designs a building in relation to
of research into technologies required to build effectively functioning research on these aspects.
building systems, focused at the following themes:
• Computation & Performance
• Green Building Innovation MSc 1:
• Facade Design BT Msc 1 Bucky lab or another Architecture MSc 1 of your own
The Msc 1 and Msc 2 program of Building Technology is shared with choice
the specialisation Architectural Engineering within the Architecture
Track. MSc2
MSc 1 Bucky Lab: BD+E:
In the Bucky Lab and Bucky Lab Seminars the combination between
INTERIORS
MSc 2:
architecture and building technology is brought to a higher level. The BT MSc 2 BD+E completed with the history thesis or the ‘free
semester starts with the design of the architectural facade concept, choice’ Architecture MSc 2
which will be materialized and developed to the level of final design.
The ‘Design by tech¬nological research’ method integrates Computer
Aided Design and Modelling (CAD & CAM) and technological research
in the design process. The research is done by virtual and physical
testing the design’s materials and structural performance. The results
are used as feedback to optimize the design.
The final test is the realization of a full scale prototype of a part of the
facade. This means the design will be translated into working drawi-
ngs, material quantities and a production strategy as a preparation
for the actual building. The students will construct and assemble their
prototype themselves.
MSc 3 + 4:
MSc 2 BD+E: The graduation year of the aE Lab starts
The design assignment of Building Design + with the Design Research Studio. The
PUBLIC BUILDING
DSD
Engineering (BD+E) deals with the problems focus of this design studio lies in the
of multi-story buildings in which a variety of
functions are included. They are wide-ranging MSc 3 + 4 MSc 3 + 4 integrated approach of all Building Tech-
nology disciplines, the results of the
in nature and pose different demands on the
interior climate. The arrangement of functions BT findings (both in research and design)
and the way they influence the elabora-
also represents a challenge to the spatial and tion and realisation of the Architectural
constructional composition of the buildings. Design.
The structure of the building and aspects The Graduation Project Preparation in
relating to installations will be studied in rela- the second quarter of the third semester
tion to the design of the exterior facade. The is mainly used for elaborating the gra-
coordination of the technological systems to- duation assignment into a curriculum
gether with their impact on the overall appea- description and for the preliminary buil-
rance of the building is part of the assignment ding design and research that is needed.
and should involve a methodological approach In the MSc 4, the emphasis lies on the
relating to an industrial way of building. integration of architectonic aspects and
The integration of the supporting scientific
HYPERBODY
building technology within the design,
fields, applied mechanics, construction design, guided by technical research (mate-
structural design, building physics and climate
design will be the main goal in combination with
MSc 4 MSc 4 rial, structural, climate & parametrical
the design. BT design).
In the MSc 4 the full development of the
graduation project will take place under
MSc 3 + 4 the supervision of the teachers from
The MSc 3 starts with an introductory project Architectural Engineering and Building
DWELLING
in the first quarter of the MSc 3. The individual Technology in combination with the
graduation project starts in the second quarter possibility to be advised by teachers from
of the MSc 3 and continues into the MSc 4. all specific disciplines inside the Building
To be able to enroll in the MSc 3/4 Design & Technology group, hereby guarantying
Technology, the student is obliged to succes- the full depth of the study of the ‘making
sfully have finished the MSc 1 & 2 AE/ BT: Bucky of architecture’.
Lab & BD+E.
Main focuses in the graduation project’s
subject are the themes of Computation and
Performance, Green Building Innovation and
Facade Design.
Colophon
aE Journal
Volume 1, no 1/2010
Editor: Thijs Asselbergs Printing: Lenoirschuring drukkers
Text contributions: Ype Cuperus, Amstelveen
Jan Engels, Elise van Dooren
Publisher: Chair of Architectural
Engineering at the Faculty
of Architecture,
Delft University of Technology
Art work: Bureau Arjan Karssen BNO
Haarlem
16
You might also like
- Portfolio Iason - GiraudDocument33 pagesPortfolio Iason - GiraudIason GiraudNo ratings yet
- Learning Parametric Designing: Marc Aurel SchnabelDocument15 pagesLearning Parametric Designing: Marc Aurel SchnabelNaucnik PeroNo ratings yet
- Final Hand Book Jan2018 Architecture Course Content Curri. Jan 2018Document62 pagesFinal Hand Book Jan2018 Architecture Course Content Curri. Jan 2018Miche234No ratings yet
- Al-Majidi 2020 IOP Conf. Ser. Mater. Sci. Eng. 881 012005Document24 pagesAl-Majidi 2020 IOP Conf. Ser. Mater. Sci. Eng. 881 012005C KNo ratings yet
- Nikita Pandey - Portfolio 8 (33) 2Document64 pagesNikita Pandey - Portfolio 8 (33) 2nikitapandeyNo ratings yet
- Making and Meaning at The MarginsDocument3 pagesMaking and Meaning at The Marginsstephen.steynNo ratings yet
- 2021-sample-portfolio-medium-sizeDocument18 pages2021-sample-portfolio-medium-sizeRoss CairnsNo ratings yet
- Integrating Acoustic Analysis in The ArchitecturalDocument6 pagesIntegrating Acoustic Analysis in The ArchitecturalMaría Nahomy Castillo AbrilNo ratings yet
- LASSANCE - The Sensitive TowerDocument8 pagesLASSANCE - The Sensitive TowerPatricia TakamatsuNo ratings yet
- Knowledge Management in Construction Companies inDocument9 pagesKnowledge Management in Construction Companies inyaredNo ratings yet
- Intersections 2018 Final Proceedings - 06Document8 pagesIntersections 2018 Final Proceedings - 06Mearg NgusseNo ratings yet
- Learning From The Architecture Studio: Implications For Project-Based PedagogyDocument4 pagesLearning From The Architecture Studio: Implications For Project-Based PedagogyinkognitaNo ratings yet
- 8th B.ARCH VTU SyllabusDocument20 pages8th B.ARCH VTU SyllabusShivaraju HNo ratings yet
- Iterations and Evolution: New Classroom Cluster at IIM-BDocument7 pagesIterations and Evolution: New Classroom Cluster at IIM-BSmita DalviNo ratings yet
- DTR 162121T PasanDocument27 pagesDTR 162121T PasanGavesh NilendraNo ratings yet
- 2010 3tu Brochure CmeDocument5 pages2010 3tu Brochure CmeSudin PradhanNo ratings yet
- Bachelor of Science in Architecture University Vision: Vaa-ErdDocument6 pagesBachelor of Science in Architecture University Vision: Vaa-ErdEm CervasNo ratings yet
- DR Mikkel Kragh-PapeDocument7 pagesDR Mikkel Kragh-PapeAyça Bayram OzcanlarNo ratings yet
- 2021 ECAADe Environmental StudioDocument10 pages2021 ECAADe Environmental Studioandrei_nejurNo ratings yet
- The Architectural Variables Shape Function and DurDocument10 pagesThe Architectural Variables Shape Function and DurGOWTHAMA SHANKAR GNo ratings yet
- UntitledDocument48 pagesUntitledDrowsy CrowsNo ratings yet
- SPAD_BArch_Placement Brochure 22-23Document12 pagesSPAD_BArch_Placement Brochure 22-23Ashwin AdveNo ratings yet
- MArch (Prof) - Bridget TrevenaDocument139 pagesMArch (Prof) - Bridget TrevenagayathriNo ratings yet
- Get Researching The Efficacy of Studio Education and The Profession S Futurity The Faculty Project of Architectural Studio Education 3rd Edition Professor Dr. Michael Karassowitsch Free All ChaptersDocument50 pagesGet Researching The Efficacy of Studio Education and The Profession S Futurity The Faculty Project of Architectural Studio Education 3rd Edition Professor Dr. Michael Karassowitsch Free All Chaptersabeliatenz100% (10)
- Parametric Design in Urban DesignDocument7 pagesParametric Design in Urban DesignNSNurjahan SurmaNo ratings yet
- B.Arch Syllabus 8th Sem.Document10 pagesB.Arch Syllabus 8th Sem.ShikafaNo ratings yet
- Integrated Design Concept in Civil Engineering EducationDocument10 pagesIntegrated Design Concept in Civil Engineering EducationZelalem AberaNo ratings yet
- Mallo Final ExamDocument2 pagesMallo Final ExamJanda MalloNo ratings yet
- Architectural GuidelinesDocument51 pagesArchitectural Guidelinesdevrishabh100% (1)
- Architectural Design Guidelines For SchoDocument51 pagesArchitectural Design Guidelines For SchoKian NguyenNo ratings yet
- Pourzolfaghar 2013Document18 pagesPourzolfaghar 2013rishav3220No ratings yet
- Cecilia Duca Francesca Terza Ottavia Feletig Master Thesis 2017Document112 pagesCecilia Duca Francesca Terza Ottavia Feletig Master Thesis 2017Vinicius AleixoNo ratings yet
- Parametric Designing in ArchitectureDocument15 pagesParametric Designing in ArchitectureAlex OrtegaNo ratings yet
- Concept Board Final RtuDocument4 pagesConcept Board Final RtuMatthew ConcepcionNo ratings yet
- COBEE2018 151 Delmas - TowardsContextClimateSensitiveUrbanDesignDocument7 pagesCOBEE2018 151 Delmas - TowardsContextClimateSensitiveUrbanDesigndocwit10No ratings yet
- The Impact of Using Smart Architecture On ArchitecDocument12 pagesThe Impact of Using Smart Architecture On ArchitecNouran ElsherbinyNo ratings yet
- BSC and MArch Architecture 96dpi Spreads With CoverDocument66 pagesBSC and MArch Architecture 96dpi Spreads With CoverapisavuNo ratings yet
- Department of Architecture Anna University, ChennaiDocument47 pagesDepartment of Architecture Anna University, ChennaiThilluNo ratings yet
- Waregbsdghgfvfvjk HKJHKL AgfgteqgmnghDocument6 pagesWaregbsdghgfvfvjk HKJHKL Agfgteqgmnghyash the donNo ratings yet
- Ar Girish DoshiDocument7 pagesAr Girish Doshi8857007883No ratings yet
- INSIGHT - Research Magazine - Vol 1 - Issue 1 - Mar 2022Document16 pagesINSIGHT - Research Magazine - Vol 1 - Issue 1 - Mar 2022dewminiNo ratings yet
- Bridging The Gap Between Architectural Education and Architectural PracticeDocument9 pagesBridging The Gap Between Architectural Education and Architectural PracticeInternational Journal of Innovative Science and Research TechnologyNo ratings yet
- Vlsi Lab Manual r16Document95 pagesVlsi Lab Manual r16chandra kiranNo ratings yet
- Complete Download Researching The Efficacy of Studio Education and the Profession s Futurity The Faculty Project of Architectural Studio Education 3rd Edition Professor Dr. Michael Karassowitsch PDF All ChaptersDocument50 pagesComplete Download Researching The Efficacy of Studio Education and the Profession s Futurity The Faculty Project of Architectural Studio Education 3rd Edition Professor Dr. Michael Karassowitsch PDF All Chaptersipsendilekze100% (5)
- Preliminary Stages of CAAD Education: Earl Mark, Bob Martens, Rivka OxmanDocument10 pagesPreliminary Stages of CAAD Education: Earl Mark, Bob Martens, Rivka Oxmanana.r.araujoNo ratings yet
- Altun Ve Tyurkay, Yapı Dersi DeneyimiDocument15 pagesAltun Ve Tyurkay, Yapı Dersi DeneyimimmrselenozturkNo ratings yet
- master_inteligencia_artificial_2020_bDocument2 pagesmaster_inteligencia_artificial_2020_bFady Medhat FarahatNo ratings yet
- MT Villanueva Avenue, Naga City: Naga College Foundation, Inc. College of EngineeringDocument11 pagesMT Villanueva Avenue, Naga City: Naga College Foundation, Inc. College of EngineeringMhiaBuenafeNo ratings yet
- A Case Study in Complex Concrete Construction in Australia: A Hybrid Approach of Hand and MachineDocument11 pagesA Case Study in Complex Concrete Construction in Australia: A Hybrid Approach of Hand and MachineKIYONGA ALEXNo ratings yet
- 2016 - 17 NewsletterDocument4 pages2016 - 17 NewsletterVijay A HwreNo ratings yet
- Transformed Materials: A Material Research CenterDocument76 pagesTransformed Materials: A Material Research CenterSri SandhiyaNo ratings yet
- Drce BookDocument56 pagesDrce BookKARTHEESWARAN PARAMESWARANNo ratings yet
- Uzondu Daniels Thesis ProposalsDocument17 pagesUzondu Daniels Thesis Proposalsdaniel uzonduNo ratings yet
- A First Approach To Optimum Design of Cable-Supported Bridges Using Load Path MethodDocument9 pagesA First Approach To Optimum Design of Cable-Supported Bridges Using Load Path MethodHossein DoudiNo ratings yet
- Ahmed 2020 IOP Conf. Ser. Mater. Sci. Eng. 974 012019Document13 pagesAhmed 2020 IOP Conf. Ser. Mater. Sci. Eng. 974 012019رقيه العتومNo ratings yet
- ZCB Bamboo PavilionDocument12 pagesZCB Bamboo PavilionAbinaya VarmaNo ratings yet
- Aj16 Professional Engineering WorkDocument20 pagesAj16 Professional Engineering WorkyeneNo ratings yet
- GR.07 - RN.05,19,35,52 - Project ThesisDocument77 pagesGR.07 - RN.05,19,35,52 - Project ThesisBhavika VarsolkarNo ratings yet
- Aurora State College of TechnologyDocument5 pagesAurora State College of TechnologyKenneth GutierrezNo ratings yet



