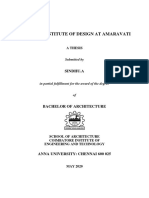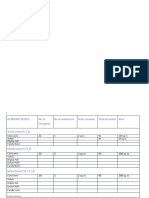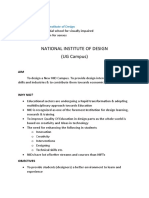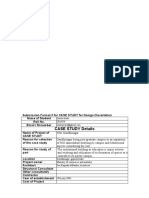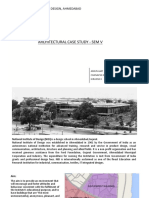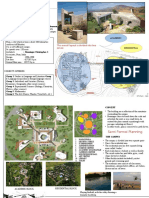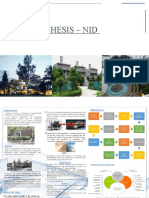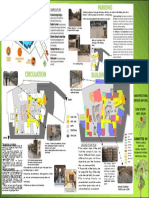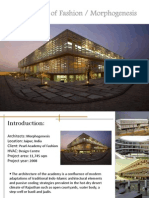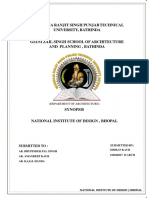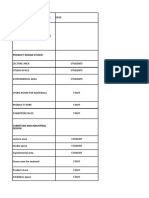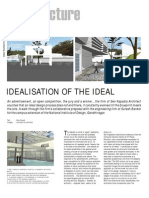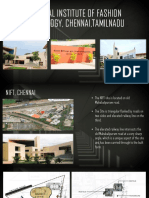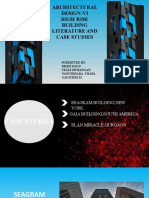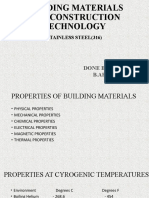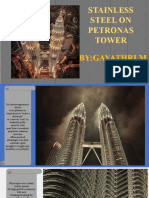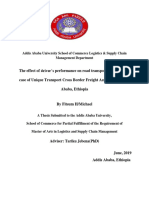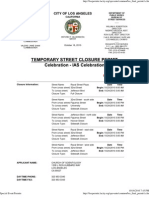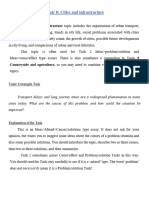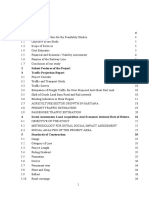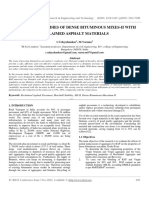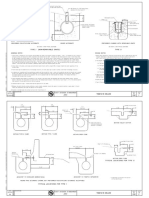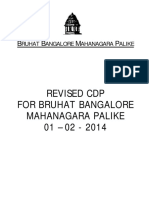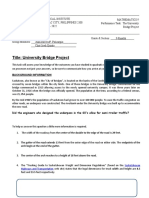Nid Gandhinagar - Case Study
Nid Gandhinagar - Case Study
Uploaded by
Gayathri kalkiCopyright:
Available Formats
Nid Gandhinagar - Case Study
Nid Gandhinagar - Case Study
Uploaded by
Gayathri kalkiOriginal Description:
Original Title
Copyright
Available Formats
Share this document
Did you find this document useful?
Is this content inappropriate?
Copyright:
Available Formats
Nid Gandhinagar - Case Study
Nid Gandhinagar - Case Study
Uploaded by
Gayathri kalkiCopyright:
Available Formats
CASE STUDY ON
NATIONAL INSTITUTE OF DESIGN
GANDHINAGAR, GUJARAT
DONE BY:
GAYATHRI.M
NIDHI DAUD
TEJAS DEWANGAN
PARINITHA KURMAPU
NATIONAL INSTITUTE OF DESIGN GANDHINAGAR,
GUJARAT .
• Client: National Institute of Design Contractor: Ravindra Parikh; Uday
Builakon; EPIL, Natvar
Construction;
• Location: Gandhinagar, Gujarat Hetu Construction
• Architect: Sen Kapadia
• Built-up Area: 11,600 sq. m
• Project team • Initiation of Project: 2005
• Completion of project: 2015
• Engineer: Suresh Banker
• Structures: Virendra Vaghadia
SERVICES
WATER SUPPLY & SEWERAGE -
GUJARAT WATER SUPPLY &
SEWERAGE BOARD
ELECTRICITY SUPPLY –, GUJARAT
ELECTRICAL BOARD
UNDERGROUND WATER TANK
Capacity: 60,000 litres
ELECTRICITY GENERATOR – 1 – 100
KVA for Academic block
PARKING
Parking is provided in the campus near both the
entrances. At present, an approximate of
25-30 – Cars
& 75 – Two Wheelers are parked generally.
Road Widths – 5m & 6m
Pathways – 1.5m & 2m
COURSES OFFERED Discipline Offered at No of
seats
Master of Design (M.Des) Faculty of communication Photography Gandhinagar 19
design Design
M.Des. in Transportation and Automobile
Design Faculty of industrial design Toy and Game Gandhinagar 12
Design
M.Des. in Strategic Design Management Transportation Gandhinagar 19
and Automobile
M.Des. in Photography Design Design
M.Des. in Apparel Design Faculty of information New Media Gandhinagar 19
technology Design
M.Des. in Lifestyle Accessory Design
Faculty of Inter Strategic Design Gandhinagar 19
M.Des. in Toy and Game Design Disciplinary Design studies Management
M.Des. in New Media Design Faculty of textile, Apparel, Apparel Design, Gandhinagar 19
lifestyle, and accessory lifestyle
design accessory
Design
LOCATION,CONNECTIVITY
ZONING
Building wise built-up areas Observations about ground coverage
CONCEPTUAL PLAN, SECTION OF ACADEMIC BLOCK
MASTER PLAN ACADEMIC BLOCK
The planning of the campus seems to be evolved by an
organic form as main road as river flowing with its
tributaries as internal pedestrians .
The master plan is evolved as a dense liner layout with
central dense street giving a glimpse of tradition
Ahmedabad interactive and shaded streets .
The structure is designed according to the cluster
formation which are interconnected with different
phases .The academic block is some whole based on the
Grid Pattern.
SITE SECTION
The campus is zoned out into institutional block towards
north with orientation along north-south helps in keeping
the block natural lit and also restricting it away from sound
prone areas .
It consists of workshops ,labs, classrooms ,studios
,resource center ,offices showrooms etc. .
The interaction zone consists of convocation plaza
,auditoriums and design showrooms with each unit
consisting of sloping roof merging with landscape as a
public space .
The residential zone consists of separate buildings of girls
and boys hostel also faculty residence and canteen .
They are zoned out separately away from the public zone
towards east side maintaining it privacy .
The spaces in ground floor phase-I is planed The first floor consist of various labs likes historic
around the atriums . process lab, mac lab ,digital lab ,mechatronics lab
and studios like LAD studio and photography studio .
This indirect opening provided ample light and
ventilation .
CROSS-SECTION THROUGH OPEN FORUM AND RAMP: ACADEMIC BLOCK
Design blend on climatic conditions
• incorporates a medieval street with buildings opening on to the path while
the individual structures bring in the sun patterns, while flanked by
greenery around as well as on their roofs. Deep recesses shade the
buildings from the harsh sun while the north side is left open for entry. The
low structure is craftily designed to merge into the landscape, thus
blending the built and unbuilt spaces into a sustainable compact
experience.
• Courtyards with their concrete trellis further allow diffused light to filter in,
forming interesting patterns while cutting heat ingress. Arches prevail, each
cut into interesting unconventional forms, their slants cutting the heat
while serving as structural art in the courtyard. The lounge for the faculty
reveals equally interesting design and experience, the walls folded without
a set pattern or rhythm, yet forming the poetic rhythm of the space.
Architectural Features
• The office building ‘Trellis’ reveals his unique design inclination. Structured
30 ft. wide and 80 ft. high, it had to be shielded from heavy rains and
intense heat, the bane of Mumbai city. Kapadia came up with a solution by
opting for a skin for the building that also served as an aesthetic façade.
• This took the form of a shield made from perforated aluminium, where the
jaali permitted ventilation and natural light, yet served as a protective
armour. The porous façade was punctured to break the monotony of the
aluminium shield, the windows wrapped in grills emerging in these
punctures where they were ingeniously slanted to cut the harsh light. And
also appearing as a deliberate aesthetic intervention in the structure.
Inferences
THANK YOU!
You might also like
- 02 National Institute of Design Amaravati ReportDocument67 pages02 National Institute of Design Amaravati ReportSindhu78% (9)
- Case Studies PDFDocument29 pagesCase Studies PDFPrashanthi Eerapuram100% (3)
- CEPT Case StudyDocument29 pagesCEPT Case StudyIshani82% (17)
- Nift Case Study Sheet 2Document1 pageNift Case Study Sheet 2tanu kukreja0% (1)
- CEPT, AhmedabadDocument24 pagesCEPT, AhmedabadSurbahon Rajkumar73% (11)
- Calico MuseumDocument20 pagesCalico MuseumNidhi ThakkarNo ratings yet
- Nid Data For ThesisDocument39 pagesNid Data For ThesisAtul Agrawal100% (1)
- Analysis, Redesign - NID AhmedabadDocument35 pagesAnalysis, Redesign - NID AhmedabadRyalSequeira78% (9)
- NIT HamirpurCase Study PDFDocument1 pageNIT HamirpurCase Study PDFArnav Dasaur0% (1)
- Iim BangaloreDocument3 pagesIim Bangaloregayathiri33% (3)
- Case Study Sheets - Thesis NiftDocument15 pagesCase Study Sheets - Thesis NiftSomya Singh55% (29)
- Bangalore Nift CasestudyDocument100 pagesBangalore Nift CasestudyHg Gangolli69% (45)
- Audi Q5 & SQ5 Catalogue (UK)Document92 pagesAudi Q5 & SQ5 Catalogue (UK)Fourtitude.comNo ratings yet
- Case Study 2 - Nid GandhinagarDocument7 pagesCase Study 2 - Nid GandhinagarSonika Patel100% (2)
- Case Study 1 - NidDocument17 pagesCase Study 1 - NidKadu OmikaNo ratings yet
- National Institute of Design (UG Campus) : Thesis TopicsDocument4 pagesNational Institute of Design (UG Campus) : Thesis TopicsTàmìļ PřïñčéNo ratings yet
- Case Study 2 - Nid GandhinagarDocument14 pagesCase Study 2 - Nid GandhinagarKadu Omika100% (1)
- Nid L, D, SDocument23 pagesNid L, D, SLakshmi Nimmala100% (4)
- Nid Case StudyDocument29 pagesNid Case StudyIshani88% (8)
- NID Case study-FINALDocument15 pagesNID Case study-FINALRenetta RoshanNo ratings yet
- United World College, Case StudyDocument4 pagesUnited World College, Case Studybandhuarushi60% (5)
- Case Study 3 - Nid Bangalore: ASTHA KHARE - 091110010Document3 pagesCase Study 3 - Nid Bangalore: ASTHA KHARE - 091110010Sonika Patel67% (6)
- National Institute of Design, Bhopal: SynopsisDocument9 pagesNational Institute of Design, Bhopal: SynopsisKriti Chauhan100% (1)
- Presentation 1Document16 pagesPresentation 1Lakshmi Nimmala100% (1)
- Nid CampusDocument8 pagesNid CampusSharanya100% (3)
- SynopsisDocument13 pagesSynopsisjazNo ratings yet
- Bengaluru NIFT FinalDocument47 pagesBengaluru NIFT Finalavi_138886% (7)
- National Institute of Fashion Technology Hyderabad: - Ar. Sanjay MoheDocument18 pagesNational Institute of Fashion Technology Hyderabad: - Ar. Sanjay MoheTousif Shaikh100% (2)
- Architectural DESIGN (AP-301) Case Study - Nift, DelhiDocument1 pageArchitectural DESIGN (AP-301) Case Study - Nift, Delhitanu kukrejaNo ratings yet
- Case Study - Nift BangaloreDocument3 pagesCase Study - Nift BangaloreHaktasticDemon100% (2)
- Nift Case Study Sheet 1Document1 pageNift Case Study Sheet 1tanu kukrejaNo ratings yet
- Bangalore Nift CasestudyDocument100 pagesBangalore Nift Casestudysravya upadrastaNo ratings yet
- Synopsis of School of Planning and Architecture New DelhiDocument20 pagesSynopsis of School of Planning and Architecture New Delhisantoshshahi100% (9)
- Pearl Academy of FashionDocument20 pagesPearl Academy of Fashionanchana_9280% (10)
- Pearl Academy-Jaipur 2Document8 pagesPearl Academy-Jaipur 2Manthan KirdatNo ratings yet
- Spa Delhi Final Case Study PDFDocument5 pagesSpa Delhi Final Case Study PDFShaurya Chauhan56% (9)
- Woxen - Literature StudyDocument12 pagesWoxen - Literature StudyMANOGNA MALEMPATI100% (1)
- Data CollectionDocument22 pagesData Collectionathulya50% (2)
- ISB Desktop Study PresentationDocument23 pagesISB Desktop Study PresentationSri 999100% (1)
- Director Office: Area Statement For The National Institute of Design, BhopalDocument38 pagesDirector Office: Area Statement For The National Institute of Design, BhopalSanjeev Bumb100% (2)
- CEPT Case StudyDocument30 pagesCEPT Case StudySAURABH KUMAR SINGHNo ratings yet
- Thesis Report Final LLLLLLDocument103 pagesThesis Report Final LLLLLLAbi Kannan100% (1)
- IIM BangloreDocument29 pagesIIM BangloreTiju Raju100% (1)
- Bits Case StudyDocument27 pagesBits Case StudyR Rohini KumarNo ratings yet
- Nid Case StudyDocument32 pagesNid Case StudyAbhishek AcharyaNo ratings yet
- Synopsis (Iim Visakhapatnam)Document3 pagesSynopsis (Iim Visakhapatnam)Parikshit Kamble100% (1)
- BRICKS-Pune (Final)Document34 pagesBRICKS-Pune (Final)Susprihaa Chakraborty100% (4)
- NIFT DelhiDocument19 pagesNIFT DelhiPorus Vakshoor67% (9)
- Synopsis-Nid, Bhopal - Simran KaurDocument8 pagesSynopsis-Nid, Bhopal - Simran Kaursimran kaurNo ratings yet
- National Science Centre New Delhi, India (1991) Architect: Achyut KanvindeDocument2 pagesNational Science Centre New Delhi, India (1991) Architect: Achyut KanvindeRitika50% (2)
- 041 - National Institute of DesignDocument10 pages041 - National Institute of DesignPavithra YuvrajNo ratings yet
- Nift Proposals in IndiaDocument15 pagesNift Proposals in IndiasagrikakhandkaNo ratings yet
- NID AREA STATEMENT 21.09.2020 CorrectedDocument30 pagesNID AREA STATEMENT 21.09.2020 Correctedzion eraNo ratings yet
- NidgDocument7 pagesNidgpushpak navandar0% (1)
- B V Doshi - NotesDocument28 pagesB V Doshi - NotesShubhaNo ratings yet
- 4Document59 pages4Mayanka Popli100% (3)
- Student Hostel LVDocument76 pagesStudent Hostel LVJimBee100% (1)
- NID Admissions Brochure 2011-12Document36 pagesNID Admissions Brochure 2011-12Fear LessNo ratings yet
- Tarun Sharma - PortfolioDocument24 pagesTarun Sharma - Portfoliotarun sharmaNo ratings yet
- Idealisation of The IdealDocument6 pagesIdealisation of The IdealSonal Agarwal100% (2)
- The Ultimate Guide to Becoming an Industrial Designer: Design & Technology, #1From EverandThe Ultimate Guide to Becoming an Industrial Designer: Design & Technology, #1No ratings yet
- Non - Conventional Architecture - Chettinad HouseDocument16 pagesNon - Conventional Architecture - Chettinad HouseGayathri kalkiNo ratings yet
- Institute of Art, UsDocument10 pagesInstitute of Art, UsGayathri kalkiNo ratings yet
- National Institute of Fashion Technology, Chennai, TamilnaduDocument15 pagesNational Institute of Fashion Technology, Chennai, TamilnaduGayathri kalkiNo ratings yet
- Building Materials and Construction Techniques: Traction Elevator-Group3Document47 pagesBuilding Materials and Construction Techniques: Traction Elevator-Group3Gayathri kalkiNo ratings yet
- Ad Vi Case StudiesDocument38 pagesAd Vi Case StudiesGayathri kalkiNo ratings yet
- Stress Strain Curve - SS - Gayathri.mDocument50 pagesStress Strain Curve - SS - Gayathri.mGayathri kalkiNo ratings yet
- Petronas Tower - Stainless Steel - G3Document12 pagesPetronas Tower - Stainless Steel - G3Gayathri kalkiNo ratings yet
- Gayathri.m Ss PTDocument11 pagesGayathri.m Ss PTGayathri kalkiNo ratings yet
- Fitsum HMichaelDocument65 pagesFitsum HMichaelmele ankeNo ratings yet
- Alemayehu Ayele Highway Research Team Leader Ethiopian Roads AuthorityDocument25 pagesAlemayehu Ayele Highway Research Team Leader Ethiopian Roads AuthorityHabtamu Hailemariam AsfawNo ratings yet
- Brazil Travel GuideDocument39 pagesBrazil Travel GuideFrancisco FourcadeNo ratings yet
- Future History: ©2016 - 2017 Mitsubishi Motors Corporation. All Rights Reserved. Ge/EXE17C285Feb.17T Printed in JapanDocument10 pagesFuture History: ©2016 - 2017 Mitsubishi Motors Corporation. All Rights Reserved. Ge/EXE17C285Feb.17T Printed in JapanFrzs16d SNo ratings yet
- City of Los Angeles: CaliforniaDocument4 pagesCity of Los Angeles: Californiaken872347No ratings yet
- To Perform LOS ANGELES Abrasion Test On Aggregates.Document4 pagesTo Perform LOS ANGELES Abrasion Test On Aggregates.Shaheer AhmadNo ratings yet
- IELTS Band 9 Vocab Secrets Bài 8Document6 pagesIELTS Band 9 Vocab Secrets Bài 8hà phùngNo ratings yet
- 04 SC Judgement Tainted Glass in CarsDocument7 pages04 SC Judgement Tainted Glass in CarsH2O MarkstarNo ratings yet
- Design of Self Cleaning RoadDocument3 pagesDesign of Self Cleaning RoadVIVA-TECH IJRINo ratings yet
- Thesis Final DependDocument14 pagesThesis Final DependLeia Grace Elaine100% (6)
- LasangDocument3 pagesLasangChris MolinaNo ratings yet
- Arahan TeknikDocument4 pagesArahan TeknikHidayah A.Rahman50% (4)
- Jind Hansi Report R3 PDFDocument42 pagesJind Hansi Report R3 PDFnaveenNo ratings yet
- Design of PavementDocument82 pagesDesign of PavementRameshNayaka100% (1)
- Laboratory Studies of Dense Bituminous Mixes-Ii With Reclaimed Asphalt MaterialsDocument5 pagesLaboratory Studies of Dense Bituminous Mixes-Ii With Reclaimed Asphalt Materialsgtarun22guptaNo ratings yet
- Guidelines On Design of Noise BarriersDocument15 pagesGuidelines On Design of Noise BarriersSara Jane CapagueNo ratings yet
- Drenaj Stradal Cu TeavaDocument2 pagesDrenaj Stradal Cu Teavaadrian_dumitru_4No ratings yet
- Melrose Mercy: Innovative Housing Strategies. ST Petersburg, FloridaDocument48 pagesMelrose Mercy: Innovative Housing Strategies. ST Petersburg, FloridaJosue Robles Caraballo MArch. MSci. BUDDNo ratings yet
- 03options3 M3 ExtraPractice SectionCDocument2 pages03options3 M3 ExtraPractice SectionCvaldiviamaduenostefanoNo ratings yet
- Audi A4 8k CVT Oil ReplacementDocument14 pagesAudi A4 8k CVT Oil ReplacementOumarba KamandaNo ratings yet
- Ahsan Kayani ThesisDocument202 pagesAhsan Kayani ThesisAndreea FlorentinaNo ratings yet
- ROHIT Barmer Gudamalani Gadesara Loonawa 1Document529 pagesROHIT Barmer Gudamalani Gadesara Loonawa 1Roopesh ChaudharyNo ratings yet
- Requirement of Water S.No. Description Qty. (KL)Document2 pagesRequirement of Water S.No. Description Qty. (KL)rohtasmalikNo ratings yet
- Lewek Inspector 2016 DIGITALDocument4 pagesLewek Inspector 2016 DIGITALvigneshwarannnNo ratings yet
- 301 West Lynde - Otter Creek Bus Schedule For Fall 2015 Semester at Durham CollegeDocument2 pages301 West Lynde - Otter Creek Bus Schedule For Fall 2015 Semester at Durham Collegersps243No ratings yet
- Revised CDP For Bruhat Bangalore Mahanagara Palike 01 - 02 - 2014Document8 pagesRevised CDP For Bruhat Bangalore Mahanagara Palike 01 - 02 - 2014rajabharath12No ratings yet
- EDGM-0 Purpose & Need - IntroductionDocument6 pagesEDGM-0 Purpose & Need - IntroductionmrminchanmonNo ratings yet
- Q1 Mathematics-9 PeTa OutputDocument4 pagesQ1 Mathematics-9 PeTa OutputXian PolicarpioNo ratings yet
- C - Program Files (x86) - Microsoft Games - Flight SimulatorDocument13 pagesC - Program Files (x86) - Microsoft Games - Flight SimulatorahelmiNo ratings yet
