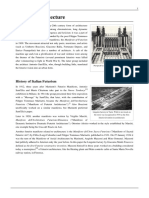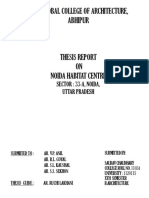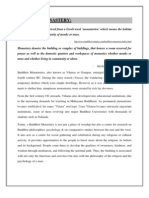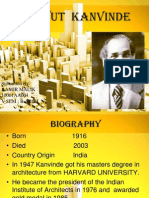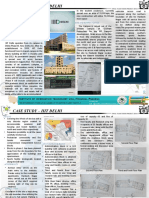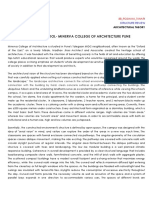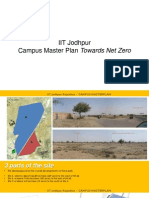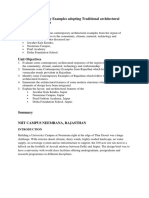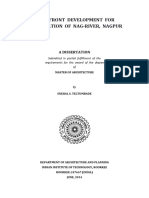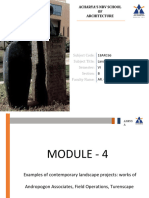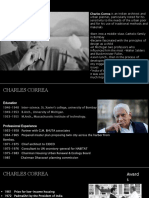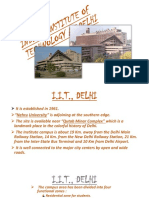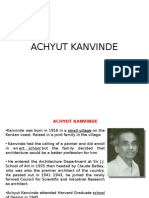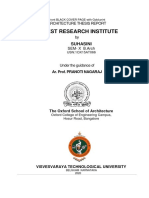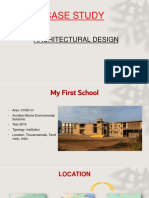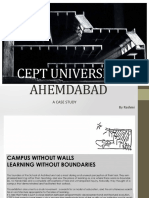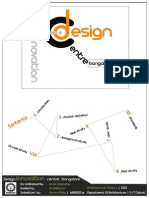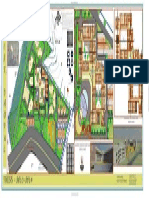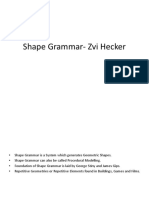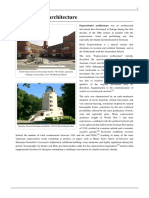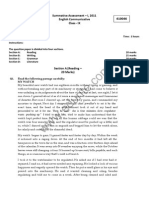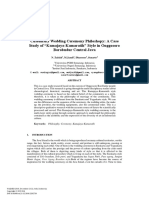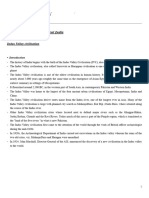Ar. Uttam Chand Jain
Ar. Uttam Chand Jain
Uploaded by
Khushboo KhanCopyright:
Available Formats
Ar. Uttam Chand Jain
Ar. Uttam Chand Jain
Uploaded by
Khushboo KhanOriginal Description:
Original Title
Copyright
Available Formats
Share this document
Did you find this document useful?
Is this content inappropriate?
Copyright:
Available Formats
Ar. Uttam Chand Jain
Ar. Uttam Chand Jain
Uploaded by
Khushboo KhanCopyright:
Available Formats
Ar.
Uttam Chand Jain
SUBMITTED TO: GROUP -5:
AR. NAVEEN KUMAR NALINI MADAAN
PANKAJ
RINCHEN LAMA
POOJA
SAPNA PRASAD
SMRITI
• Uttam Chand was born in 1934 in
Melwara, Rajasthan.
• He completed his schooling at jodhpur
Rajasthan.
• He graduated in architecture with I
class honors in 1958 at Indian institute
of technology, Kharagpur where he
was a merit scholar throughout.
• Soon after receiving advance study
scholarship from national university of
Tucumen , Argentina proceeded to
Latin America where for two years he
studied and gained experience .
• Established his own architecture
practice in 1961.
• Handled institutional buildings, commercial complexes, recreational facilities, tourists
projects, luxury hotels, theaters, housing, private residences, and university campus
layout.
• Taught at various architectural colleges and been examiner at university of Bombay,
Punjab university, Chandigarh, Baroda university; Ahmadabad school of architecture
and school of planning and architecture, New Delhi.
• He served on jury of national competitions in architecture on many occasions.
Education
• 1958 Graduated in Architecture (B.Arch.) with 1st Class Honors on a scholarship from
I.I.T Kharagpur, West Bengal
• 1958-59Advanced study scholarship from the National University of Tucuman,
Argentina
Professional Practice
1961 to date : In private practice
PHILOSOPHY
His buildings reflect the heritage of that particular place.
• He is not much bothered about the trends and always try to conceive the building in
his own style .
• The various projects he has undertaken since then reflect the consistent contextually
inherit in his design philosophy.
ACIEVEMENTS
• First achievement was in 1969 common wealth institute of architects, London
awarded
prize in India essay competitions.
• In 1973 he won first prize in all India architectural competition sponsored by
government of Goa for memorial design.
• He was listed as one of the three Indian architects among 200 contemporary worlds
architects by Japan architects , Tokyo in 1977.
• In 1978 Washington university USA invited him to speak at their Tuesday lecture
series on “a contemporary architecture of the past”.
Key projects
Capitol Complex, Naya Raipur Jodhpur University
Kota Engineering College
Key projects
Habib Ganj Railway Station,
Bhopal
Indira Gandhi Institute of Development Research, Universal Harmony Hall &
Reserve Bank of India, International Exhibition Centre,
Mumbai Mount Abu
Key projects
Landmark- Larren & Toubro Welfare Centre,
Bombay
Private House, Babulal Jain Vicks Vapour rub Plant, Goa
UNIVERSITY OF JODHPUR CAMPUS
• Lecture theater – 1971 (680 sqm
• Building is made with golden colored
sandstone with which the traditional
• buildings of jodhpur have been constructed.
• Steel and cement are used only minimally in this cost effective
design
• Walls are of dressed masonry laid in lime mortar, standard
3.5meter long stone slabs.
• The university buildings are widely dispersed all over the
campus ,three buildings – the
faculty of arts and social sciences, the
central lecture theater cluster and the
campus canteen – stand out among them .
• The building is constructed with a double
wall to counter the hot and desert climate of
the desert.
• The outer wall screens the sun and are
rhythmic in pattern .
•Lecture theatre –cluster is a small ziggurat like
structure mirroring the inclined seating in each of
its four identical halls.
•Each is a simple rectangle in plan supported by
two parallel walls along its longer axis .
•A stone pergola screens the central node at
which all the four theaters emerge.
•Approach is through a ramp framed between two
lecture theater..
•The canteen – comprises of shared kitchen and
service areas with separate dining facilities for
students and teachers .
•The staff area is a small mezzanine that
overlooks the larger student dining hall below .
•It is reached by an open staircase rising from the
entrance court .
Printing press
• Similar to the lecture theatre it has stepped profile .
• This allows the light to enter in the central space.
• It also has a steeped entrance which is clearly
visible.
• Like other buildings of the campus it also made of
locally available sandstone.
• The east west façade is made of dead wall to cut of
the heat of sun.
DEPARTMENT OF ARTS AND SOCIAL SCIENCES
• This department has a very simple u-shaped plan with a central courtyard
planning.
• Made of locally available sand stone with thick walls of lime construction.
• On the ground floor there are all the faculty offices, and some of the lecture rooms.
• Mainly the lecture rooms are on the first floor.
• Enough space is left for future expansion.
DEPARTMENT OF BOTANY AND ZOOLOGY
• Similar in plan, simple with colonnaded corridors
LIBRARY BUILDING
• Library building is a simple rectangular Greek cross.
• In this building U.C.Jain has achieved minimum distance between readers and the
books.
• As he has places the stacks in central area on the mezzanine floor ,along with
other circulation elements.
• And the reading areas are placed in all the four l-shaped halls , which receive
sufficient ambient light.
• Building made of golden sandstone matches the surrounding.
INDIRA GANDHI INSTITUTE OF
RESEARCH & DEVELOPMENT
• In this building the main concept which the
architect has achieved is “darkness to light”
there is a main entrance gate which leads to sun
deck. The corridors open up into the courtyards.
• On the entrance wall there is an inviting mural.
• The basic planning is the courtyard planning.
• The site on which building stands is sloping and
hence the building follows the topography of the
site .
• Another thing which is achieved in this building
is the restricted motion, major areas of
maximum movement are kept near to the
entrance and the research labs are kept at the
farthest point from the entrance thus minimizing
the movement.
• The campus comprises of two zones- the institutional and residential.
• The buildings are low-profiled masses, that are loosely connected to merge with
surroundings, interlinked by pneumatic connectors.
PLAN
• The institutional spaces consist
of an auditorium, a computer
room, a research wing, an
administration block, a
recreation hall and a service
core.
• The residential accommodation
caters to the needs of the staff,
researchers and visiting
scholars.
OBEYING THE NATURAL TOPOGRAPHY
To give a handicraft look to the complex, natural materials and the maximum
possible manual labor have been used.
To respond to hot and humid
climate, a series of paper-thin
sections have been designed
through the double skin principle.
The barrel vault evokes the elemental vaulted roofs
of the caves.
Aga Khan School , Mudra,
Gujarat
• Client : Aga Khan Foundation
• Project Management Consultant : Aga Khan Education
Services , India
• Year of completion : 2006
Map shows :
• Approach to site
• Context of site (Open ground and
vegetation)
• Relation between Built and Open
Ground on Site
•Plot Area :
15693 SQM
•Built-up area :
4459 SQM
•Project cost :
Rs. 4,31,00,000
Amphitheatre
Soakpit
Trans- sandpit
former
volleyball
badminton
School Proposed
building staff
housing
Septic
tank
Entry
Security room Earth mound
LABRATORIES
Academic LABORATORIE
S
SERVICES
Block S
VICE
Analysis of Zoning CLASSROOMS
SER CLASSROO
Adopted
MS
LUNCH STAFFROO
LUNCH STAFFROOM
M
LIBRARY
LIBRARY
AUDITORIUM ADMIN
ADMIN
CLASSROOMS
CLASSROO
MS SERVICES
SERVICES
ENTRY
ENTRY
1. Entrance
2. Security room
3. Corridors
4. Courtyards
5. Classroom
6. Pre-shift classroom
7. Arts & crafts room
8. Computer room
9. Laboratory
10. Library
11. Head coordinators room
12. Administration
13. Reprography room
14. Teacher’s resource center
15. Staff room
16. Meeting room
17. PA’s room
18. Principal’s room
19. Vice-principals room
20. Sick room
21. Counselor’s room
22. Store room
23. Kitchen
24. Utility room
25. Toilet
26. Handicap toilet
27. UPS & electrical room
28. Auditorium phase 2 (future)
29. Gymnasium phase 2 (future)
30. Server room
31. Multipurpose hall
32. Terrace
33. Overhead water tank
1. Entrance
2. Security room
3. Corridors
4. Courtyards
5. Classroom
6. Pre-shift classroom
7. Arts & crafts room
8. Computer room
9. Laboratory
10. Library
11. Head coordinators room
12. Administration
13. Reprography room
14. Teacher’s resource center
15. Staff room
16. Meeting room
17. PA’s room
18. Principal’s room
19. Vice-principals room
20. Sick room
21. Counselor’s room
22. Store room
23. Kitchen
24. Utility room
25. Toilet
26. Handicap toilet
27. UPS & electrical room
28. Auditorium phase 2 (future)
29. Gymnasium phase 2 (future)
30. Server room
31. Multipurpose hall
32. Terrace
33. Overhead water tank
Analysis
• Academic block is a
G+1 structure CLASSROOM CLASSROOM
CORRIDOR
• Single banked
classrooms arranged
CORRIDOR
CLASSROOM CLASSROOM
in a linear fashion. COURT
• A linear strip of
CLASSROOM CLASSROOM
classrooms opens out
to green courts .
• These courts serve as CLASSROOM CLASSROOM
assembly areas for
discussion and spaces
for informal activities.
Layout of Classrooms
Inner Corridors made
colorful (unlike front
façade of building)
Green courts
between classrooms
Analysis
Library is placed in the centre and acts as the pivot amongst all activities.
Administration is placed close to the entrance, away from classroom clusters to
give students a sense of belonging to their spaces.
Analysis Roof of building Driveway and entrance portico
of school
Facade of building is white
washed with the a contrasting
sloping tiled roof
The built form is ground
hugging where the
administration (which is visually
taller) and roof of entrance
portico are given a contrasting
nature.
Panoramic view of the curved built structure
Analysis
Compound wall made of sized stone
masonry
Designed with a curvilinear form
Security cabin adopts a circular form
Conclusion
Uttam C. Jain is one of the great contemporary architect of India .
His project shows lots of good architectural solutions and their implications in
Indian climate and behaviours.
The use of arches , vaults , domes , squinched , pillars , cutouts in facades ,
courtyards , pergolas etc are the major elements of his design.
His designs are mere a excellent response the site and surroundings.
His designs show how use of local materials with a good mixtures of modern
technology can make a building a climate responsive .
He believes that here are the 3 ‘P’s of architecture :
-The Personality of the architect, -The Product -The Place.
These have to be in synergy.
THANK YOU…
You might also like
- Futurist Architecture: History of Italian FuturismDocument5 pagesFuturist Architecture: History of Italian FuturismKhushboo KhanNo ratings yet
- The Chennai Tourist Car Operators Association Membership List S.No. Travel Name Owner Name Telephone No. Member Ship NoDocument23 pagesThe Chennai Tourist Car Operators Association Membership List S.No. Travel Name Owner Name Telephone No. Member Ship NoChermakanna GanesanNo ratings yet
- U.C. JainDocument2 pagesU.C. JainNikita ChoudharyNo ratings yet
- Case Study Ad 4th YrDocument25 pagesCase Study Ad 4th YrtusharaNo ratings yet
- Christopher Charles Benninger: Amarnath Ps 2018BARC021Document18 pagesChristopher Charles Benninger: Amarnath Ps 2018BARC021AMARNATH PS0% (1)
- Uttam JainDocument18 pagesUttam JainyashaswiniNo ratings yet
- Hicc FinalDocument112 pagesHicc FinalKoushali BanerjeeNo ratings yet
- Habib RahmanDocument10 pagesHabib RahmanAr Krishna SahitNo ratings yet
- Nid Ahemdabad Case StudyDocument27 pagesNid Ahemdabad Case StudyHarshvi ShahNo ratings yet
- Cca Case StudyDocument19 pagesCca Case StudyJayNo ratings yet
- Delhi: School of Planning and ArchitectureDocument11 pagesDelhi: School of Planning and Architecture04 Ashish MNo ratings yet
- Ad Case StudyDocument29 pagesAd Case StudyB 02 Kavya DcruzNo ratings yet
- Indo Global College of Architecture, Abhipur: Sector: 33-A, Noida, Uttar PradeshDocument86 pagesIndo Global College of Architecture, Abhipur: Sector: 33-A, Noida, Uttar PradeshPrarthana GhoshNo ratings yet
- Synopsis Arn Revised2Document8 pagesSynopsis Arn Revised2Tokio87No ratings yet
- Jain Kulbushahn CV PDFDocument3 pagesJain Kulbushahn CV PDFgagandeepNo ratings yet
- Philosphy About J.A.STEIN aRCHITECTDocument16 pagesPhilosphy About J.A.STEIN aRCHITECTAnchit SharmaNo ratings yet
- Cept Ahmedabad Case StudyDocument1 pageCept Ahmedabad Case StudySumil LimusNo ratings yet
- Achyut Kanvinde PPT HoaDocument26 pagesAchyut Kanvinde PPT Hoarajesh350No ratings yet
- Anant Damodar Raje: - Born: - 1954: - 1957-1960Document43 pagesAnant Damodar Raje: - Born: - 1954: - 1957-1960prasannaNo ratings yet
- The Energy Research Institute: Jatin Hukkeri Sirisha Madhumitha Srinivasan Sarvesh SrinivasanDocument20 pagesThe Energy Research Institute: Jatin Hukkeri Sirisha Madhumitha Srinivasan Sarvesh SrinivasanBuddhanandhan SigaNo ratings yet
- Presentation PDFDocument58 pagesPresentation PDFWaiyan PhonemyintNo ratings yet
- Final PDF of Sinhagad College Case StudyDocument7 pagesFinal PDF of Sinhagad College Case Study9768908300No ratings yet
- Iit BhubaneswarDocument27 pagesIit BhubaneswarChaitanya Pathipati0% (1)
- Case Study - Iiit Delhi: Client Architect Site AreaDocument4 pagesCase Study - Iiit Delhi: Client Architect Site AreaMansi Gupta0% (1)
- Dissertation Report PDFDocument70 pagesDissertation Report PDFRadhika KhandelwalNo ratings yet
- Minerva College of ArchitectureDocument3 pagesMinerva College of ArchitectureROSHANI TIWARINo ratings yet
- Study Analysis Nid-Ahmedabad Nid-Gandhinagar Cept-Ahmedabad Bauhaus-Germany Project DetailsDocument5 pagesStudy Analysis Nid-Ahmedabad Nid-Gandhinagar Cept-Ahmedabad Bauhaus-Germany Project DetailsPooja JaganathanNo ratings yet
- IITJ - CMP - Presentation - 29 10 2014 12 02 49 PDFDocument41 pagesIITJ - CMP - Presentation - 29 10 2014 12 02 49 PDFITISHA JAINNo ratings yet
- Unit 4 - Contemporary Examples Adopting Traditional Architectural Elements in RajasthanDocument39 pagesUnit 4 - Contemporary Examples Adopting Traditional Architectural Elements in RajasthanJeewanshu UttamNo ratings yet
- 9th Aug Nift Mum Delhi 1Document17 pages9th Aug Nift Mum Delhi 1sagrikakhandkaNo ratings yet
- School of The Arts by WohaDocument10 pagesSchool of The Arts by WohayusufNo ratings yet
- Cargocollective Com Eighty8 National Institute of Design Gandhinagar ThesisDocument8 pagesCargocollective Com Eighty8 National Institute of Design Gandhinagar ThesisBhavika DabhiNo ratings yet
- United World College Case Study - CompressDocument4 pagesUnited World College Case Study - CompressRuhanika SinghNo ratings yet
- Dissertation Report - Snehal-UnlockedDocument136 pagesDissertation Report - Snehal-UnlockedAnaz Anaz100% (1)
- Students Intractive Spaces in College CampusDocument9 pagesStudents Intractive Spaces in College Campusshradha agarwalNo ratings yet
- Andropogon Associates, Field Operations, TurenscapeDocument34 pagesAndropogon Associates, Field Operations, TurenscapeSara AbyNo ratings yet
- Turning Abandoned Spaces Into Exterior Museum PDFDocument4 pagesTurning Abandoned Spaces Into Exterior Museum PDFRo Hith100% (1)
- Presentation ON Ar. Romi Khosla: Presented By: Harshita RanaDocument18 pagesPresentation ON Ar. Romi Khosla: Presented By: Harshita RanaHarshita RanaNo ratings yet
- Tamil Quarters PondicherryDocument6 pagesTamil Quarters PondicherryAkash MvNo ratings yet
- Charles CorreaDocument45 pagesCharles CorreayashaswiniNo ratings yet
- Charles CorreaDocument74 pagesCharles CorreaKabali VasudevasuNo ratings yet
- Jain Bungalow: Siting of The HouseDocument3 pagesJain Bungalow: Siting of The HouseSanrachana ArchitectsNo ratings yet
- Town Hall Complex: Location:Auroville, Tamil NaduDocument4 pagesTown Hall Complex: Location:Auroville, Tamil NaduSpoorthi aNo ratings yet
- Sector 34 DocumentationDocument21 pagesSector 34 DocumentationhiteshiNo ratings yet
- Case Study PDFDocument8 pagesCase Study PDFSonu KumawatNo ratings yet
- Thesis Synopsis: TITLE: - A Glory of Zen Complex in The Context of Japanese ArchitectureDocument10 pagesThesis Synopsis: TITLE: - A Glory of Zen Complex in The Context of Japanese ArchitectureRucha DeshmukhNo ratings yet
- NTCCDocument30 pagesNTCCbhawna JyotiNo ratings yet
- IITDDocument10 pagesIITDArnav DasaurNo ratings yet
- Community Centre JBMDocument19 pagesCommunity Centre JBMReshmi RadhakrishnanNo ratings yet
- Achyut KanvindeDocument18 pagesAchyut KanvindeBhumika Mehta100% (1)
- Thesis Report Sample 2020Document5 pagesThesis Report Sample 2020Maria MohanNo ratings yet
- Case Study 2Document16 pagesCase Study 2Anjali KakdeNo ratings yet
- Iim BangloreDocument11 pagesIim BangloreChaitali Thakur100% (2)
- Jawahar Kala KendraDocument12 pagesJawahar Kala KendraLulua MstrNo ratings yet
- Cept University, AhemdabadDocument18 pagesCept University, AhemdabadRNo ratings yet
- Kala Academy GOA Net StudyDocument10 pagesKala Academy GOA Net StudyYogeshNo ratings yet
- Innovation: Design Centre - BangaloreDocument11 pagesInnovation: Design Centre - BangaloreBoneyPhilipNo ratings yet
- N I F T, B H O P A L: Academic First Floor Plan SCALE (1:200)Document1 pageN I F T, B H O P A L: Academic First Floor Plan SCALE (1:200)Verma TarunNo ratings yet
- THESIS TOPIC: Hyderabad Habitat Center: Name: Dhvani Patel Roll. No.: 18 Subject: ADSDocument7 pagesTHESIS TOPIC: Hyderabad Habitat Center: Name: Dhvani Patel Roll. No.: 18 Subject: ADSDhoni PatelNo ratings yet
- Shape Grammar - Zvi HeckerDocument20 pagesShape Grammar - Zvi HeckersriNo ratings yet
- The senses in interior design: Sensorial expressions and experiencesFrom EverandThe senses in interior design: Sensorial expressions and experiencesNo ratings yet
- Uttam C JainDocument21 pagesUttam C JainplayquiditchNo ratings yet
- Multinail Parallel Chord PDFDocument12 pagesMultinail Parallel Chord PDFKhushboo KhanNo ratings yet
- Csir-Structural Engineering Research Centre (SERC), Chennai, IndiaDocument24 pagesCsir-Structural Engineering Research Centre (SERC), Chennai, IndiaKhushboo KhanNo ratings yet
- The Landscape Planning Techniques For Large Scale ProjectsDocument39 pagesThe Landscape Planning Techniques For Large Scale ProjectsKhushboo KhanNo ratings yet
- Expressionist ArchitectureDocument20 pagesExpressionist ArchitectureKhushboo KhanNo ratings yet
- Art NeauvouDocument60 pagesArt NeauvouKhushboo KhanNo ratings yet
- 108QA 001 TulasiDocument39 pages108QA 001 TulasiMarcelo G. DiasNo ratings yet
- Syllabus Cntract-I AyazDocument11 pagesSyllabus Cntract-I AyazSaiby khanNo ratings yet
- (Free Sample) Ramana Maharshi's Forty Verses On What Is-V2Document108 pages(Free Sample) Ramana Maharshi's Forty Verses On What Is-V2jarotprasetyo00100% (1)
- Evidence Law (RD)Document4 pagesEvidence Law (RD)Mukul Singh RathoreNo ratings yet
- Temples of Dakshin KannadaDocument19 pagesTemples of Dakshin KannadaKunal KatyayanNo ratings yet
- UntitledDocument10 pagesUntitledapi-243565143No ratings yet
- Andhra Pradesh - IMFA PDFDocument93 pagesAndhra Pradesh - IMFA PDFNaveen0% (1)
- 12 - Chapter 7 PDFDocument57 pages12 - Chapter 7 PDFChandrika GuhaNo ratings yet
- Doctors List of GujaratDocument6 pagesDoctors List of Gujaratrajladani0No ratings yet
- Customary Wedding Ceremony Philoshopy: A Case Study of "Kamajaya-Kamaratih" Style in Onggosoro Borobudur Central JavaDocument6 pagesCustomary Wedding Ceremony Philoshopy: A Case Study of "Kamajaya-Kamaratih" Style in Onggosoro Borobudur Central JavaJaenuri CbfmNo ratings yet
- 6) DHARANA - ConcentrationDocument9 pages6) DHARANA - ConcentrationPrabhakar MyanaNo ratings yet
- Ancient HistoryDocument45 pagesAncient HistorySana MariyamNo ratings yet
- Mahalakshmi MantraDocument4 pagesMahalakshmi MantrasgganeshinNo ratings yet
- Shorts Story SummaryDocument43 pagesShorts Story SummarydamchenNo ratings yet
- Payment ListDocument3 pagesPayment ListNEERU JINDALNo ratings yet
- Bagh Cave PaintingsDocument14 pagesBagh Cave Paintingsayeeta5099No ratings yet
- Synopsis :kamala Markandaya & Bharati MukherjeeDocument5 pagesSynopsis :kamala Markandaya & Bharati Mukherjeekeyts2020100% (2)
- 126 38 DWDMDocument2 pages126 38 DWDMrajaramghoshNo ratings yet
- Biblioteca de Enseñanzas - The Mind of A Soldier Saint - ©the-Teachings-Of-Yogi-BhajanDocument3 pagesBiblioteca de Enseñanzas - The Mind of A Soldier Saint - ©the-Teachings-Of-Yogi-BhajanFranciscoNo ratings yet
- Indian Holidays Calendar 2013Document4 pagesIndian Holidays Calendar 2013gdmariaNo ratings yet
- Students Details FMS DeptDocument52 pagesStudents Details FMS DeptSubashNo ratings yet
- Rank List Sem IXDocument5 pagesRank List Sem IXhnlu_subhroNo ratings yet
- Verses Most Quoted by Srila PrabhupadaDocument448 pagesVerses Most Quoted by Srila PrabhupadaDandavats100% (2)
- Reviewer in World ReligionDocument5 pagesReviewer in World Religionsamanthasuzette.obiasNo ratings yet
- Sew InvoiceDocument7 pagesSew InvoiceSashi RamNo ratings yet
- Showimg 2 PDFDocument60 pagesShowimg 2 PDFTanuj1122No ratings yet
- TNPSC Tamil Society One Liner PDF - Day01Document1 pageTNPSC Tamil Society One Liner PDF - Day01Sandy SanthoshNo ratings yet
- NBS#202Document7 pagesNBS#202Nityam Bhagavata-sevaya E-magazineNo ratings yet
- LadakhDocument28 pagesLadakhnag588No ratings yet
