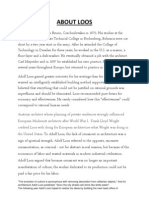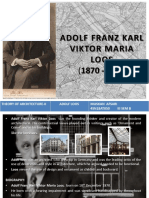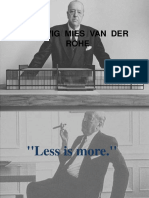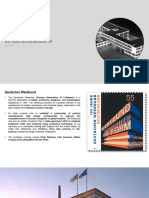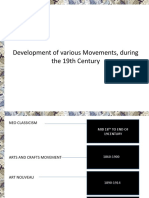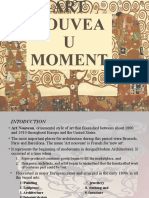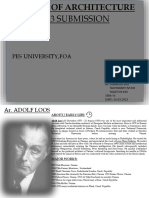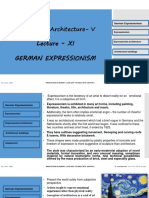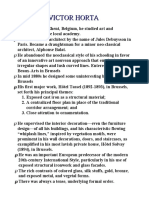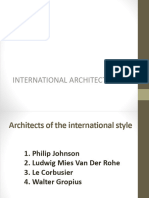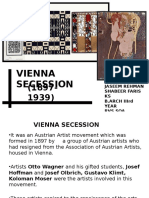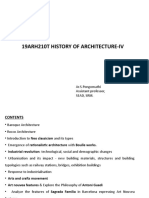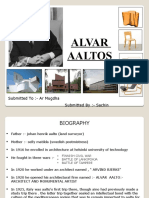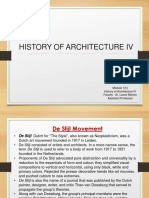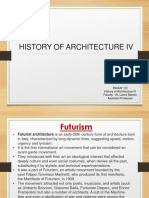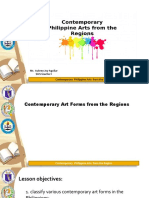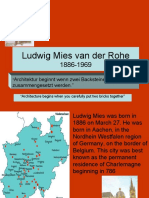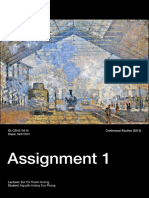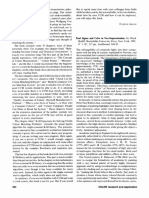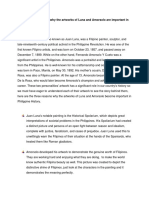Adolf Loos
Adolf Loos
Uploaded by
Dinsha DineshCopyright:
Available Formats
Adolf Loos
Adolf Loos
Uploaded by
Dinsha DineshCopyright
Available Formats
Share this document
Did you find this document useful?
Is this content inappropriate?
Copyright:
Available Formats
Adolf Loos
Adolf Loos
Uploaded by
Dinsha DineshCopyright:
Available Formats
HISTORY OF ARCHITECTURE IV
Module 1(e)
History of Architecture IV
Faculty - Ar. Laxmi Menon
Assistant Professor
Adolf Loos
• Adolf Franz Karl Viktor Maria Loos
• Australian Architect
• Born : 10 December 1870
Brno, Austria Hungary
• Died : 23 August 1933 (aged 62)
Vienna, Austria
• Nationality : Austria, Austria – Hungary
• 1880 – 1893 : He attends series of Austrian
and Czech technical colleges, including
architecture at Dresden Technical University.
• 1893-1896 : Travels and works as a mason
and floor layer in the US where he becomes
enamored with the efficiency of American
Architecture. In particular he admires Louis
Sullivan works whose aesthetics was based
on the premise that form should follow
function.
• He was an influential European
theorist of modern architecture.
• His essay Ornament and
Crime advocated smooth and clear The Scream (1893),
surfaces in contrast to the lavish an expressionist painting
decorations of the fin de siècle, as by Edvard Munch is a
well as the more modern aesthetic prominent cultural
symbol of fin de
principles of the Vienna siècle era.
Secession(art movement, closely
related to Art Nouveau,),
exemplified in his design
of Looshaus, Vienna.
• Loos became a pioneer of modern
Vienna Secession -
architecture and contributed a body
Floral design by
of theory and criticism Alois Ludwig on the
of Modernism in architecture and facade of one of
design and developed the the Linke Wienzeile
Buildings by Otto
"Raumplan" (literally spatial plan) Wagner (1898)
method of arranging interior
spaces, exemplified in Villa
Müller in Prague.
• After briefly associating himself with the Vienna Secession in 1896, he
rejected the style and advocated a new, plain, unadorned architecture.
• A utilitarian approach to use the entire floor plan completed his concept.
Loos's early commissions consisted of interior designs for shops and cafés
in Vienna.
• In his essays, Loos used provocative catchphrases and is noted for the
essay/manifesto entitled Ornament and Crime, given in a lecture in 1910
and first published in 1913.
• He explored the idea that the progress of culture is associated with the
deletion of ornament from everyday objects, and that it was therefore a
crime to force craftsmen or builders to waste their time on ornamentation
that served to hasten the time when an object would become obsolete
(design theory).
• Loos's stripped-down buildings influenced the minimal massing of modern
architecture, and stirred controversy.
• Although noted for the lack of ornamentation on their exteriors, the
interiors of many of Loos's buildings are finished with rich and expensive
materials, notably stone, marble and wood, displaying natural patterns and
textures in flat planes, executed in first rate craftsmanship.
• The distinction is not between complicated and simple, but between
"organic" and superfluous decoration.
• Loos was also interested in the decorative arts, collecting sterling silver
and high quality leather goods, which he noted for their plain yet
luxurious appeal.
• He also enjoyed fashion and men's clothing, designing the famed Kníže
of Vienna, a haberdashery.
• Loos visited the island of Skyros in 1904 and was influenced by the cubic
architecture of the Greek islands.
• Loos had an admiration for classical architecture, which is reflected in his
writings and his entry to the 1922 Chicago Tribune competition. Loos's
submission was a massive Doric column.
• His work includes the store of the men's fashion house Knize (built
1909–13), Am Graben 13, Café Museum (built 1899), Operngasse 7,
Vienna, and the "American Bar" (built 1907–08), Kärntnerstrasse 10,
Vienna.
Looshouse, Vienna
• The Looshaus is a building in Vienna designed by Adolf Loos, regarded
as one of the central buildings of Viennese Modernism. It marks the
departure from historicism, but also from the floral decor of Secession.
• Despite its aesthetic
functionalism, the building is not a
simple purpose building;
especially the materials have not
saved costs or effort.
• The contrast between the marble-
clad lower facade area and the
simple plaster façade of the
above-mentioned residential
floors is striking.
The Looshaus at Michaelerplatz
• The business area is preceded by a
colonnade with Tuscan columns,
designed as an allusion to the portico
of the Michaelerkirche.
• Instead of ornaments, the upper
storeys have flower boxes in front
of the windows; according to the
legend, the form should remind the
Archduke and be an allusion to the
Hofburg.
Skylight at the main staircase
• After its completion, the house caused a
shock in the city, which was still characterized
by its historical taste. It was called by the
Viennese "a house without eyebrows", since
the window-roofing which was usual at that
time was completely missing.
The room heights vary according
to the requirements
Villa Muller
• The Villa Müller is a Modernist villa in Prague, Czech Republic built in
1930. It was designed by Adolf Loos as a residence for František Müller,
co-owner of the Kapsa-Müller construction company from Pilsen.
• The exterior displayed Loos'
theory discussed in his 1908
essay, "Ornament and Crime".
In the essay, Loos criticized
decorated surfaces.
• For the exterior of the Villa
Müller, Loos designed a white, Main entrance on the street side
cubic facade. He also wanted
to distinguish between the
outside, where the view could
be seen by the public eye, and
the inside, the private spaces of
those who lived there.
• The interior is lavishly decorated with comfortable
furniture and marble, wood, and silk surfaces. Front side facing the city view
PLAN
• The spatial design, known as Raumplan, is evident in the multi-level
parts of individual rooms, indicating their function and symbolic
importance. Raumplan is exhibited in the interior as well as the exterior.
• My architecture is not conceived in plans, but in spaces (cubes). I do not
design floor plans, facades, sections. I design spaces. For me, there is
no ground floor, first floor, etc. ... For me, there are only contiguous,
continual spaces, rooms, anterooms, terraces, etc. Storeys merge and
spaces relate to each other. --- Loos theory
Café museum
• Café Museum is a traditional Viennese café located in the Innere
Stadt first district in Vienna. The café opened in 1899.
• The original interior was designed by renowned architect Adolf Loos.
• The café became a meeting place for Viennese artists.
• Adolf Loos, architect of the café´s
original furnishings, had the
opinion that an architect had to
focus on the functional aspects
and not on the artistic ones.
• He concentrated on a very plain
design for the Café Museum,
Café Museum, view from
which was revolutionary in the outside,
time of its opening
Café Museum in the
1930s (original
furnishings by Josef
Zotti)
You might also like
- Adolf Loos - The Art of ArchitectureDocument311 pagesAdolf Loos - The Art of ArchitectureMark MacyNo ratings yet
- Proposal: Fine Art Male NudesDocument53 pagesProposal: Fine Art Male Nudeschrisdonia75% (8)
- Photographs From The Polaroid Collection Sotheby'sDocument635 pagesPhotographs From The Polaroid Collection Sotheby'ssedattasyurek100% (1)
- Unit 3 - Evolution of Modern ArchitectureDocument79 pagesUnit 3 - Evolution of Modern ArchitecturepriyaNo ratings yet
- Adolf LoosDocument4 pagesAdolf LoosAabhusha UkeyNo ratings yet
- 3.module 1 - Sem 5 - LoosDocument15 pages3.module 1 - Sem 5 - Loosaqsam aliNo ratings yet
- TOA - Adolf Loos PDFDocument5 pagesTOA - Adolf Loos PDFMuskanNo ratings yet
- Lecture 5 ModernismDocument36 pagesLecture 5 Modernismhoweverh474No ratings yet
- Adolf LoosDocument8 pagesAdolf LoosDreaminnNo ratings yet
- L 5. Expressionism in ArchitectureDocument11 pagesL 5. Expressionism in Architecturearyaannthapa13No ratings yet
- Adolf LoosDocument10 pagesAdolf LoosEdwin TanNo ratings yet
- Adolf Loos and Modern Architecture in Vienna: Kobi Ben-MeirDocument1 pageAdolf Loos and Modern Architecture in Vienna: Kobi Ben-MeirIrina NemteanuNo ratings yet
- Great ArchitectsDocument83 pagesGreat ArchitectsJake Benliro100% (1)
- Josef HaffmannDocument28 pagesJosef HaffmannTeamishanNo ratings yet
- Meis Vander RoheDocument32 pagesMeis Vander Roheapoorva palNo ratings yet
- Joseff Hoffman Group 6 ARC 313Document26 pagesJoseff Hoffman Group 6 ARC 313orierevincentNo ratings yet
- AA6 - MA - Lecture 2Document53 pagesAA6 - MA - Lecture 2Ramisa FerdousiNo ratings yet
- MODULE 2 - SEM 5 - Mies VanDocument31 pagesMODULE 2 - SEM 5 - Mies Vanaqsam aliNo ratings yet
- MOMA - 1985 Fact Sheet, Wolf TegethoffDocument3 pagesMOMA - 1985 Fact Sheet, Wolf TegethoffCarlos VieiraNo ratings yet
- Adolf Franz Karl Viktor Maria LoosDocument2 pagesAdolf Franz Karl Viktor Maria LoosJobert BautistaNo ratings yet
- The Evolution of Culture Is Synonymous With The Removal of Ornament From Utilitarian Objects.Document4 pagesThe Evolution of Culture Is Synonymous With The Removal of Ornament From Utilitarian Objects.ronnieNo ratings yet
- Barcelona Pavilion (Band)Document15 pagesBarcelona Pavilion (Band)Mihaela MineaNo ratings yet
- Development of Various Movements, Thoughts and PhilosophiesDocument19 pagesDevelopment of Various Movements, Thoughts and PhilosophiesRatikaNo ratings yet
- Mies Van de Rohe '03Document30 pagesMies Van de Rohe '03shenaz AfroseNo ratings yet
- Mies Van Der RoheDocument13 pagesMies Van Der RoheNikka LorraineNo ratings yet
- Erich MendelsohnDocument56 pagesErich MendelsohnKavya75% (4)
- Ar 325Document267 pagesAr 32533 Gunna Ravi100% (1)
- Development of Various Movements, Thoughts and PhilosophiesDocument19 pagesDevelopment of Various Movements, Thoughts and PhilosophiesRatikaNo ratings yet
- Adolf LoosDocument119 pagesAdolf LoosKavyaNo ratings yet
- Aldo RossiDocument12 pagesAldo RossiMichele Tinoco CoronelNo ratings yet
- Early Modern ArchitectureDocument40 pagesEarly Modern ArchitecturencaprincipalNo ratings yet
- MiesVanDerRohe and BarcelonaPavilionDocument22 pagesMiesVanDerRohe and BarcelonaPavilionRishna ThapaNo ratings yet
- BauhausDocument105 pagesBauhausAlmohiib AbdulnasserNo ratings yet
- Mies Van Der RoheDocument16 pagesMies Van Der RoheNiamul Hossain AdorNo ratings yet
- Modern Architecture 3.5.13Document12 pagesModern Architecture 3.5.13Dan MarbellaNo ratings yet
- Adolf LoosDocument5 pagesAdolf LoosJob Vittorio Balayan100% (1)
- History of Architecture V-: Module 1/ Question 1Document9 pagesHistory of Architecture V-: Module 1/ Question 1Devansh KhareNo ratings yet
- Architectural StylesDocument41 pagesArchitectural StylesCj De las AlasNo ratings yet
- LecorbusierDocument19 pagesLecorbusieralisha_nisar2602No ratings yet
- Archist3 i Architecture From 1930 1950 Osal 2Document69 pagesArchist3 i Architecture From 1930 1950 Osal 2risseypeesey12No ratings yet
- 06 - HoaDocument17 pages06 - HoavijayaratnaNo ratings yet
- Bauhaus ForDocument18 pagesBauhaus Foraayush bistaNo ratings yet
- GLAESER, Ludwig. Ludwig Mies Van Der Rohe - FurnitureDocument93 pagesGLAESER, Ludwig. Ludwig Mies Van Der Rohe - FurnitureMarina LilásNo ratings yet
- Modern Architecture: The 20 CenturyDocument14 pagesModern Architecture: The 20 CenturyAhmed FarazNo ratings yet
- Mies Van Der RoheDocument19 pagesMies Van Der RoheSowmi MaheNo ratings yet
- Theory of Architecture 2Document22 pagesTheory of Architecture 2orierevincentNo ratings yet
- Post War Decades-International StyleDocument41 pagesPost War Decades-International StyleGaurika Grover100% (2)
- Toa Isa 3 Group WorkDocument5 pagesToa Isa 3 Group WorkYOGITH B NAIDU YOGITH B NAIDUNo ratings yet
- Bauhaus de StijlDocument35 pagesBauhaus de StijlTala NaserNo ratings yet
- Aldo RossiDocument27 pagesAldo RossiPavanika PatilNo ratings yet
- History of Architecture-V: Lecture - XI German ExpressionismDocument19 pagesHistory of Architecture-V: Lecture - XI German ExpressionismAesha UpadhyayNo ratings yet
- Victor HortaDocument5 pagesVictor HortaHarshita MittalNo ratings yet
- Renaissance Revival Interiors: Renaissance Villa Farnese BalustradingDocument2 pagesRenaissance Revival Interiors: Renaissance Villa Farnese Balustradingpujari sai kumar babuNo ratings yet
- International ArchitectsDocument45 pagesInternational ArchitectsNeil Andre M. BorgadorNo ratings yet
- New LibertyDocument16 pagesNew LibertyYel AbrilloNo ratings yet
- 2.art Nouveau UN 2Document98 pages2.art Nouveau UN 2avanthikapriyadharshini77No ratings yet
- History of ArchitectureDocument32 pagesHistory of ArchitectureMike XrossNo ratings yet
- Unit 1Document30 pagesUnit 1Subalakshmi PNo ratings yet
- Alvar Aaltos: Submitted To:-Ar Mugdha Submitted By: - SachinDocument36 pagesAlvar Aaltos: Submitted To:-Ar Mugdha Submitted By: - SachinAditiNo ratings yet
- Architect and Interior DesignerDocument11 pagesArchitect and Interior DesignerNeha RajshekarNo ratings yet
- ExpressionismDocument14 pagesExpressionismDinsha DineshNo ratings yet
- The Private Adolf Loos: Portrait of an Eccentric GeniusFrom EverandThe Private Adolf Loos: Portrait of an Eccentric GeniusRating: 5 out of 5 stars5/5 (1)
- 3 (G) Richard MeierDocument8 pages3 (G) Richard MeierDinsha DineshNo ratings yet
- De Stijl MovementDocument12 pagesDe Stijl MovementDinsha DineshNo ratings yet
- ExpressionismDocument14 pagesExpressionismDinsha DineshNo ratings yet
- FuturismDocument13 pagesFuturismDinsha DineshNo ratings yet
- Passive DesignDocument4 pagesPassive DesignDinsha DineshNo ratings yet
- S3 Climatology Module 2 NotesDocument4 pagesS3 Climatology Module 2 NotesDinsha DineshNo ratings yet
- Study 0of Muslim Settlement: LocationDocument5 pagesStudy 0of Muslim Settlement: LocationDinsha DineshNo ratings yet
- DLL - Mapeh 6 - Q2 - W2Document6 pagesDLL - Mapeh 6 - Q2 - W2GERARD VILLAFLORESNo ratings yet
- Cpar Week Integrative Art &national ArtistDocument59 pagesCpar Week Integrative Art &national ArtistAJ AguilarNo ratings yet
- Art Appreciation ReviewersDocument12 pagesArt Appreciation ReviewersAltea Shane Balicot100% (1)
- (Woman's Art Journal - Win Vol. 22 Iss. 2) Fleming, Peggy - in Her Place (Peggy Fleming) by Peggy Fleming (2001) (10.2307 - 1358919) - Libgen - LiDocument2 pages(Woman's Art Journal - Win Vol. 22 Iss. 2) Fleming, Peggy - in Her Place (Peggy Fleming) by Peggy Fleming (2001) (10.2307 - 1358919) - Libgen - Licheng yangNo ratings yet
- Suzy Horn Benefit Art Show CatalogDocument17 pagesSuzy Horn Benefit Art Show CatalogDarren McDonaldNo ratings yet
- (FREE PDF Sample) C R Mackintosh The Poetics of Workmanship 1st Edition David Brett EbooksDocument59 pages(FREE PDF Sample) C R Mackintosh The Poetics of Workmanship 1st Edition David Brett Ebookslibitakudell100% (3)
- Art CriticismDocument2 pagesArt CriticismKim CustodioNo ratings yet
- Impressionism: A Powerpoint Presentation BYDocument19 pagesImpressionism: A Powerpoint Presentation BYRuchi Aayush MehtaNo ratings yet
- Visual Arts Camp Instructor GuideDocument5 pagesVisual Arts Camp Instructor GuideJane XuNo ratings yet
- 12th, PAINTING, 09.05.20Document3 pages12th, PAINTING, 09.05.20Rishali Chauhan 84No ratings yet
- 20-DLPTLE 6 IA - 3RD Day 4-Week 2Document8 pages20-DLPTLE 6 IA - 3RD Day 4-Week 2JOLLIBE JUMAWANNo ratings yet
- Modern Art in ThailandDocument2 pagesModern Art in Thailandskinnerbox123No ratings yet
- Ludwig Mies Van Der RoheDocument26 pagesLudwig Mies Van Der RoheReeba BennyNo ratings yet
- Assignment 1: ID: GBH210616 Class: GDH1001 Contextual Studies (3513)Document14 pagesAssignment 1: ID: GBH210616 Class: GDH1001 Contextual Studies (3513)Nhi Chan CanhNo ratings yet
- 01portfolio Futongkang Twentyoriginalworks PartaDocument21 pages01portfolio Futongkang Twentyoriginalworks Partaapi-401122036No ratings yet
- Assignment in Art AppreciationDocument4 pagesAssignment in Art AppreciationMaraNo ratings yet
- Cpar Q2 Quiz#1Document2 pagesCpar Q2 Quiz#1Ri ZzaNo ratings yet
- Arts Appreciation ProjectDocument18 pagesArts Appreciation ProjectHungryNo ratings yet
- Islamic ArtDocument29 pagesIslamic ArtVrindaNo ratings yet
- Color Blind Painting Experience MethodolDocument5 pagesColor Blind Painting Experience MethodolofFlickNo ratings yet
- Eighteenth Century Painting (Art Ebook)Document214 pagesEighteenth Century Painting (Art Ebook)Josip Bradarić100% (5)
- Painting The SeascapeDocument2 pagesPainting The SeascapebenarrosaNo ratings yet
- Paul Signac and Color in Neo-ImpressionismDocument2 pagesPaul Signac and Color in Neo-ImpressionismPeng LiNo ratings yet
- Pierre Soulages PDFDocument2 pagesPierre Soulages PDFAndrei DinicaNo ratings yet
- SculptureDocument11 pagesSculptureMarNo ratings yet
- EXAMINATIONSDocument5 pagesEXAMINATIONSRalph Mariel Rabino Gavino100% (1)
- Assignment 3Document3 pagesAssignment 3sunoothecutestNo ratings yet
- The Meaning and Importance of ArtDocument30 pagesThe Meaning and Importance of ArtDaryl SabularseNo ratings yet




