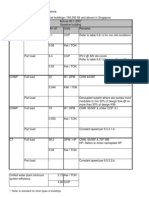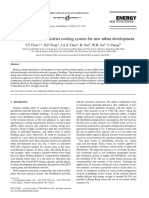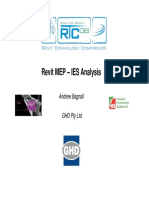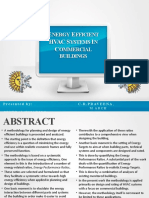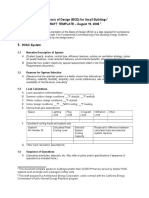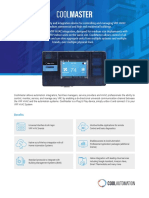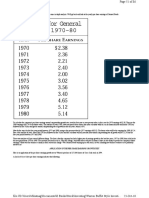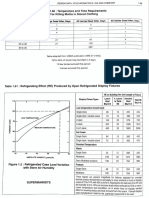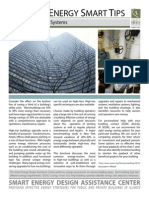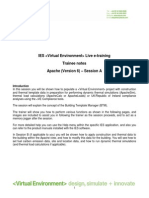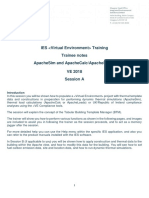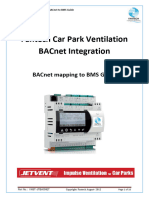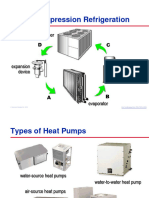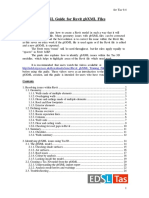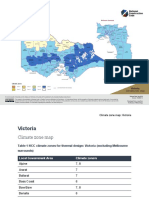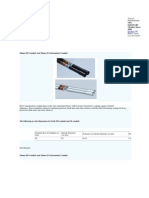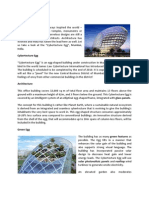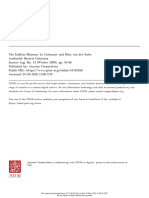Constructions Database of IES VE Software
Constructions Database of IES VE Software
Uploaded by
Inventor SolidworksCopyright:
Available Formats
Constructions Database of IES VE Software
Constructions Database of IES VE Software
Uploaded by
Inventor SolidworksOriginal Description:
Copyright
Available Formats
Share this document
Did you find this document useful?
Is this content inappropriate?
Copyright:
Available Formats
Constructions Database of IES VE Software
Constructions Database of IES VE Software
Uploaded by
Inventor SolidworksCopyright:
Available Formats
Constructions Database User
Guide
IES Virtual Environment 6.3
Apache
Contents
1. Introduction ................................................................................................................................3
2. Units ...........................................................................................................................................4
3. Main Dialogue Project Constructions ........................................................................................5
3.1. Outline .................................................................................................................................5
3.2. Construction Classes & Categories ........................................................................................6
3.3. Project Construction Lists .....................................................................................................6
3.4. Toolbar Icons & Right-click Options.......................................................................................7
3.5. Menus ..................................................................................................................................7
4. Editing an Opaque Project Construction ......................................................................................9
5. Editing a Glazed Project Construction ........................................................................................ 14
6. Construction Orientation........................................................................................................... 19
7. Project Materials ....................................................................................................................... 20
8. System Constructions ................................................................................................................ 21
9. System Materials ...................................................................................................................... 22
10. Shading Devices ...................................................................................................................... 23
10.1.1. Internal Shading ................................................................................................................................................ 23
10.1.2. External Shading................................................................................................................................................ 25
10.1.3. Local Shading..................................................................................................................................................... 27
11. Derived Parameters................................................................................................................. 30
11.1. Derived Parameters (opaque construction) ....................................................................... 30
11.2. Derived Parameters (glazed construction) ......................................................................... 31
12. Condensation Analysis ............................................................................................................ 33
13. Hints & Tips ............................................................................................................................. 34
13.1. Manufacturers Data ......................................................................................................... 34
13.2. Interstitial Blinds and Ventilated Cavities .......................................................................... 35
13.3. Air Partitions .................................................................................................................... 35
VE
6.3
Constructions Database
1 Introduction
This User Guide explains how to use the Constructions Database.
The Constructions Database (formerly called APcdb) provides facilities for viewing and editing
constructions used in the thermal applications ApacheCalc, ApacheLoads, ApacheSim and Part
L/J.
A construction defines the thermal properties of a building element such as a wall, ceiling or
window. It consists of a number of layers of different materials, together with thermal
properties of the materials, surface properties and other attributes used in thermal analysis.
There are two classes of construction, opaque and glazed, with different parameter sets. These
classes are further broken down into categories external walls, partitions, internal windows,
rooflights and so on.
The purpose of the Constructions Database is to assemble a set of constructions for use in the
project. It provides facilities for creating, viewing, editing and copying constructions, aided by
access to central system databases of constructions and materials. It also provides facilities
for condensation analysis.
Project constructions created in the Constructions Database may be assigned to building
elements, individually or collectively, in the Apache View.
At the room creation stage, in ModelIT, constructions may also be set using a Construction
Template, which assigns a preset construction to each category of building element in the new
room.
Routes into the Constructions Database are provided from the Apache View and the Template
Manager. The Template Manager provides a facility for transferring constructions from one
project to another.
Accurate construction data is critically important for the integrity of the thermal model. The
function of the Constructions Database is to facilitate the process of setting up and checking
this data.
VE
6.3
Constructions Database
2 Units
Construction attributes in the Constructions Database are displayed in the current Units
System (metric or IP). The Units System may be changed using the <VE> menu option Settings
> Preferences > Units.
VE
6.3
Constructions Database
3 Main Dialogue Project Constructions
3.1 Outline
The main dialogue, headed Project Constructions (Figure 1), displays lists of the constructions
in the project, organised in categories. By double-clicking on a construction you can display its
properties and edit them. Icons on the toolbar provide further operations on the project
constructions such as creating, deleting, copying and pasting.
The menus at the top of the dialogue provide access to features such as the system databases
of constructions and materials, printing options and condensation analysis.
When you first enter the Constructions Database with a new project you will see a list of
default constructions, together with any additional constructions that have been brought into
the project via templates. The Constructions Database facilities allow you to add to and edit
these constructions so that they accurately reflect the thermal properties of the elements in
the building.
Figure 1: Constructions Database main dialogue
VE
6.3
Constructions Database
3.2 Construction Classes & Categories
Constructions are divided into two classes opaque and glazed with different thermal
parameter sets. In the case of opaque constructions thermal capacity, as defined by density
and specific heat capacity, is important. Glazed constructions, by contrast, are to a good
approximation massless, but they require properties characterising their solar transmission
properties.
The two classes of construction are further broken down into categories, as follows:
Opaque constructions:
Internal Ceilings/Floors
Doors
Internal Partitions
Roofs
Ground/Exposed Floors External Walls
Glazed constructions:
External Windows
Internal Windows
Rooflights
The construction categories correspond to categories of building element used for construction
assignment in the Apache View. The thermal parameter sets for constructions are broadly
similar for categories belonging to the same class (opaque or glazed), but in some cases differ
in respect of their Building Regulations parameters and default values for surface resistance.
Tabs on the dialogue allow you to switch between opaque and glazed constructions. Within
each class, construction categories are selected using radio buttons.
3.3 Project Construction Lists
Within each category a list of project constructions is displayed, with the following summary
information:
ID:
a unique identifier assigned to the construction when it is created.
Description:
a description of the construction in words.
CIBSE U-value: the U-value of the construction as calculated by the CIBSE method.
EN-ISO U-value: the U-value as calculated by the EN-ISO method.
In the case of glazed constructions these U-values are net U-values including the effect of the
frame.
To edit a construction, double-click its entry on the list. Alternatively click once on the
construction and then on the icon Edit construction.
VE
6.3
Constructions Database
3.4 Toolbar Icons & Right-click Options
The icons on the toolbar perform the following operations, most of which are also available on
a right-click menu:
Save project: saves the constructions and materials for the project.
Add a new construction to this category: creates a new construction in the current
category. The new construction will be a copy of the currently selected construction.
Delete construction. Removes the selected construction from the project.
Edit construction. Pops up a dialogue to edit the construction.
Show rooms where construction is used. Displays a list of rooms that use the construction.
Copy construction. Copies the construction into the clipboard.
Paste construction. Creates a new construction by pasting the contents of the clipboard.
The clipboard may contain a project construction or a construction from the system database.
It is permissible to copy a construction from one construction category to another, although in
this case it is advisable to perform a dummy edit on the new construction to force a
recalculation of its U-value using the appropriate surface resistances.
3.5 Menus
The menu options are described below. Some of these functions are also accessible from
elsewhere in the interface.
File
Save: Saves the project constructions and materials.
Properties: Displays the project pathname and statistics on the project constructions and
materials.
Print: Displays options for printing project constructions and copying them to the clipboard.
Exit: Exits the Constructions Database. You will be prompted to save your edits.
Edit
Find construction: Allows you to search for project or system constructions containing
particular text strings in either their IDs or descriptions. Constructions containing the search
strings are then listed and may be selected for editing.
View
System materials: Displays the materials in the system database and allows them to be copied
to the clipboard for pasting into a project construction. See System materials below.
VE
6.3
Constructions Database
System constructions: Displays the constructions in the system database and allows these
constructions and their materials to be copied to the clipboard for pasting into a project
construction. See System constructions below.
Project materials: Displays the materials used in the project constructions and allows them to
be copied to the clipboard for pasting into another project construction. See Project materials
below.
Review manager: Provides facilities for viewing, printing or copying a textual description of
selected project constructions.
Settings
Material colours: Provides facilities for choosing and editing the colours used to display the
various categories of materials in condensation analysis results.
Wind exposure: Allows you to set the wind exposure index used in ApacheCalc to calculate
external surface resistances. Choose from the following options:
Sheltered: sheltered from the wind
Normal: typical wind exposure
Severe: severe wind exposure (e.g. coastal)
The wind exposure index is used in ApacheCalc to calculate the external surface resistance of
walls, windows, roofs etc. when a value is not explicitly entered in APcdb. This parameter may
also be set in APlocate. Note that ApacheSim has its own method for calculating external
surface heat transfer.
Calculations
Derived parameters: Displays a set of derived parameters summarising the characteristics of
the currently selected construction. See Derived parameters below.
Condensation analysis: Accesses a facility for performing condensation analysis on the
currently selected construction. See Condensation analysis below.
Help
Provides help on using the Constructions Database.
VE
6.3
Constructions Database
4 Editing an Opaque Project Construction
Figure 2: Opaque construction
The dialogue displaying the attributes of an opaque construction is shown in Figure 2. This
dialogue appears when an opaque project construction is selected for editing by means of a
double click or the Edit selected construction icon. It displays the properties of an opaque
construction and allows them to be edited.
The fields and buttons displayed on the dialogue are described below. Fields appearing on a
white background are editable. When setting this data is important to understand the
conventions applied to the orientation of constructions and the ordering of their layers, which
are described in the section headed Construction Orientation.
ID:
a unique identifier assigned to the construction when it is created.
Description:
a description of the construction in words.
Outside surface
Emissivity: the emissivity of the outside surface of the construction. Values are provided in
Table 23 in the Apache Tables document. Most materials have an emissivity of about 0.9.
Lower values apply to unpainted metals.
VE
6.3
Constructions Database
Solar absorptance: the fraction of incident solar radiation absorbed by the surface. This is a
function of the colour and surface finish. Typical values are given in Table 14 in the Apache
Tables document or CIBSE Guide A.
Resistance: the thermal resistance between the outside surface and its environment. This is
the reciprocal of the outside heat transfer coefficient, which is made up of convective and
radiative components. Ticking the default box displays a standard value determined from the
construction category, together with the Wind exposure in the case of external adjacency. The
default value is used in the ApacheCalc programs. In ApacheSim it is replaced by algorithms
that take account of the changing heat transfer conditions at every time step. If the default box
is not ticked, the entered value is used by all programs.
Inside surface
Emissivity: the emissivity of the inside surface of the construction.
Resistance: the thermal resistance between the inside surface and its environment. This is the
reciprocal of the inside heat transfer coefficient, which is made up of convective and radiative
components. Ticking the default box displays a standard value determined from the
construction category. The displayed default value is used in the ApacheCalc programs. In
ApacheSim it is replaced by algorithms dependent on simulation options. If the default box is
not ticked, the entered value is used by all programs.
Metal Cladding
Constructions can be identified as Metal Clad. This is used for thermal bridging in SBEM
compliance testing.
Building Regulations
Thermal bridging coefficient: Part L2 (2006) requires an allowance to be made for nonrepeating thermal bridging. In the <VE> implementation this is handled via a coefficient
expressing this component of heat loss as a multiple of element area. This can be thought of as
an addition to element U-value. The default value of 0.035 W/m2K represents a typical value
for office spaces built to the standards of the Robust construction details defined in IP 17/01. In
the notional building, thermal bridging coefficients are set to standard values laid down in the
NCM methodology document.
If the construction belongs to the Ground/Exposed Floors category additional parameters must
be set for compliance testing against Part L2 of the UK Building Regulations. The rules for the
notional building state that where the U-value of an uninsulated floor of the same area and
exposed perimeter is less than 0.25 W/m2K a floor with this U-value must be used in the
notional building. In accordance with this the following inputs are requested (they will not be
calculated automatically):
Floor area: The total internal area of the floors to which this construction is assigned.
Exposed floor perimeter: The exposed perimeter length of the floors to which this construction
is assigned.
VE
6.3
Constructions Database
1
0
External wall thickness: The average thickness of the external walls along the floor perimeter.
Ground conductivity: The thermal conductivity of the ground under the building.
Using these parameters the software will calculate and display the CIBSE uninsulated U-value.
If this is less than 0.25 W/m2K it will be used to create a bespoke floor construction that will be
assigned to the relevant floors in the notional building.
If the construction belongs to the Door category an additional parameter must be set for UK
Building Regulations compliance testing.
Door Type: Select from the following options
Personnel door: standard door.
Vehicle access or similar large door: a category of door to which special rules, including more
stringent U-value requirements, are applied in the Building Regulations.
Wall or roof element: select this option if you have used a door to represent elements of a wall
or roof. This will place these elements in the correct category for Building Regulations
purposes.
Smoke vent: select this option for a roof ventilator.
High usage entrance door: select this option to represent the entrance to a building with a high
throughput of people (e.g. shopping centre, airport).
Construction layers (outside to inside)
The construction may consist of up to 10 homogeneous layers, which are listed in order from
outside to inside. With the exception of air gaps, each layer has a thickness and a material. The
material has a set of properties which are stored in the Project Materials database, but which
may be edited within the layer. Any new materials created by edits of this kind will be added to
the list of Project Materials. Air gaps (which can include cavities filled with other gases such as
argon) are assigned a thermal resistance in place of a material.
Thickness: the thickness of the layer.
Resistance: (air gap only) the thermal resistance of the air gap, taking account of both
convection and radiation across the gap.
Material: a description of the material composing the layer, or alternatively Air gap.
Specific heat capacity: the specific heat capacity of the material. Values for commonly used
building materials are listed in Table 6 in the Apache Tables document and in CIBSE Guide A.
Conductivity: the thermal conductivity of the material. Values for commonly used building
materials are listed in Table 6 in the Apache Tables document and in CIBSE Guide A.
Density: the density of the material. Values for commonly used building materials are listed in
Table 6 in the Apache Tables document and in CIBSE Guide A.
VE
6.3
Constructions Database
1
1
Vapour Resistivity: the vapour resistivity of the material or air gap. This field is blank for many
materials, but a value must be supplied before condensation analysis is carried out. Values for
commonly used building materials are listed in Table 16 in the Apache Tables document.
Category: the material category from the system materials database.
Construction thickness: (non-editable) the thickness of the construction, calculated as the sum
of the layer thicknesses. This is used in the setting of room inner volumes and surface areas in
rooms for which the Inner Volume flag is turned on.
U-values
CIBSE U-value: the U-value of the construction as calculated by the CIBSE method.
EN-ISO U-value: the U-value as calculated by the EN-ISO method. Note that this method does
not take account of the entered values for emissivity, surface resistance or wind exposure.
The following buttons, which are also available as right-click menu options, are provided for
tasks related to layer editing:
Copy: copies the properties of the selected layer to the paste buffer.
Paste: copies the material properties (but not the layer thickness) from the clipboard to the
selected layer. The contents of the clipboard may have been copied from another layer, from a
layer of a system construction or from a project or system material.
Air: creates an air gap adjacent to and on the outer side of the selected layer.
Insert: inserts a layer adjacent to the selected layer on its outer side and assigns it the material
properties stored in the clipboard. If the clipboard contains a construction layer, the new layer
is also assigned the copied thickness.
Add: adds a layer to the inside surface of the construction and assigns it the material
properties stored in the clipboard. If the clipboard contains a construction layer, the new layer
is also assigned the copied thickness.
Delete: deletes the selected layer.
Flip: reverses the order of the layers.
System Materials: displays the materials used in the project, with the option of copying them
into the construction. See System Materials for details.
Project Materials: displays the materials in the system database, with the option of copying
them into the construction. See Project Materials for details.
Two further buttons invoke perform analysis functions on the selected construction:
Derived Parameters: displays, in a separate window, a set of derived parameters for the
selected construction. These include U-values and parameters relating to the CIBSE admittance
VE
6.3
Constructions Database
1
2
procedure. The derived parameters will be dynamically updated as the construction is edited.
See Derived Parameters for details.
Condensation Analysis: carries out an analysis of condensation risk for the construction under
given temperature and humidity conditions. See Condensation Analysis for details.
The opaque construction editing session is completed by clicking on either the OK or the
Cancel button:
OK: exits the opaque construction dialogue and keeps any changes.
Cancel: exits the opaque construction dialogue and discards any changes.
VE
6.3
Constructions Database
1
3
5 Editing a Glazed Project Construction
Figure 3: Glazed construction
The dialogue displaying the attributes of a glazed construction is shown in Figure 3. This
dialogue is displayed when a glazed project construction is selected for editing by means of a
double click or the Edit selected construction icon. Its purpose is to display the properties of a
glazed construction and allow them to be edited.
All transparent constructions of whatever material, including transparent doors, should be
defined as glazed constructions.
The fields and buttons displayed on the dialogue are as follows. Fields appearing on a white
background are editable. When setting this data is important to understand the conventions
applied to the orientation of constructions and the ordering of their layers, which are
described in the section headed Construction Orientation.
ID:
a unique identifier assigned to the construction when it is created.
Description:
a description of the construction in words.
VE
6.3
Constructions Database
1
4
Outside surface
Emissivity: the emissivity of the outside surface of the construction. If the construction
involves low-emissivity coatings these are usually applied to surfaces facing into an air gap, and
do not therefore affect the outside or inside surface emissivities. If the outer pane has an
emissivity for its outside surface, this sets the construction outside surface emissivity
automatically.
Resistance: the thermal resistance between the outside surface and its environment. This is
the reciprocal of the outside heat transfer coefficient, which is made up of convective and
radiative components. Ticking the default box displays a standard value determined from the
construction category and, in the case of external adjacency, the Wind exposure. The displayed
default value is used in the ApacheCalc programs. In ApacheSim it is replaced by algorithms
that take account of the changing heat transfer conditions at every time step. If the default box
is not ticked, the entered value is used by all programs.
Inside surface
Emissivity: the emissivity of the inside surface of the construction. If the construction involves
low-emissivity coatings these are usually applied to surfaces facing into an air gap, and do not
therefore affect the outside or inside surface emissivities. If the inner pane has an emissivity
for its inside surface, this sets the construction inside surface emissivity automatically.
Resistance: the thermal resistance between the inside surface and its environment. This is the
reciprocal of the inside heat transfer coefficient, which is made up of convective and radiative
components. Ticking the default box displays a standard value determined from the
construction category. The displayed default value is used in the ApacheCalc programs. In
ApacheSim it is replaced by algorithms dependent on simulation options. If the default box is
not ticked, the entered value is used by all programs.
Building Regulations
These parameters are required only for UK Building Regulations compliance testing.
Glazing type (dwellings): (applies only to dwellings) select a glazing type.
% Sky blocked (dwellings): (applies only to dwellings) select a category from the list to indicate
the degree of shading.
Thermal bridging coefficient: Part L2 (2006) requires an allowance to be made for nonrepeating thermal bridging. In the <VE> implementation this is handled via a coefficient
expressing this component of heat loss as a multiple of element area. This can be thought of as
an addition to element U-value. The default value of 0.035 W/m2K represents a typical value
for office spaces built to the standards of the Robust construction details defined in IP 17/01. In
the notional building, thermal bridging coefficients are set to standard values laid down in the
NCM methodology document.
Shading devices
Internal
VE
6.3
Constructions Database
1
5
Click on the question mark to specify an internal shading device (curtain or blind). See Shading
Devices for details.
External
Click on the question mark to specify an external shading device (shutter or louvre). See
Shading Devices for details.
Local
Click on the question mark to specify a local shading device. See Shading Devices for details.
Frame:
The material percentage of the glazing element taken up by the frame. This is used in solar
calculations and affects net U-value.
Construction layers (outside to inside)
The construction may consist of up to 4 glazing panes separated by air gaps. The panes are
listed in order from outside to inside. With the exception of air gaps, each layer is assigned a
pane type, consisting of a description and a set of optical properties describing the pane.
Unlike an opaque material, a pane type describes the properties of the layer (pane) rather than
the substance of which it is made. The pane properties are stored in the Project Materials
database, but may be edited within the layer. Any new pane type created by edits of this kind
will be added to the list of Project Materials. Cavity layers (air gaps and other gas-filled cavities)
can be described in three different ways: in terms of a gas, a convection coefficient or a cavity
resistance.
Description: a description of the pane, or alternatively Cavity.
Thickness: thickness of the pane or cavity.
Conductivity: conductivity of the pane.
Type of glass or blind: denotes whether the pane has a coating, or whether it represents a
blind.
Gas (optional): gas type of the cavity. If set, this is used to calculate the cavity convection
coefficient.
Cavity convection coefficient (optional): the convection coefficient for heat transfer across the
cavity. If set (or calculated from Gas), this is used, with the adjacent pane surface emissivities,
to calculate the cavity resistance.
Resistance (optional, air gap only): the thermal resistance of the air gap, taking account of both
convection and radiation across the gap. The air gap resistance will be higher if a low-emissivity
coating is applied to either of the surfaces facing into the cavity. If Cavity convection coefficient
is set, it is used, with the adjacent pane surface emissivities, to calculate the cavity resistance.
For guidance on setting air gap resistance and other glazing parameters, see the Hints & Tips
section.
Transmittance: The transmittance of the pane for solar radiation at normal incidence.
VE
6.3
Constructions Database
1
6
Outside reflectance: the reflectance of the outside surface of the pane for solar radiation at
normal incidence.
Inside reflectance: the reflectance of the inside surface of the pane for solar radiation at
normal incidence.
Refractive index: The refractive index of the material composing the pane.
Outside emissivity: the emissivity of the outside surface of the pane. This is used to calculate
the thermal resistance of the adjacent surface or cavity (unless this resistance has been
specified explicitly).
Inside emissivity: the emissivity of the inside surface of the pane. This is used to calculate the
thermal resistance of the adjacent surface or cavity (unless this resistance has been specified
explicitly).
U-values
Four U-values are displayed for a glazing construction, corresponding to combinations of the
two methods for calculating U-value and the inclusion or exclusion of the effects of the frame.
CIBSE U-value (glass only): the centre-pane U-value of the construction as calculated by the
CIBSE method.
EN-ISO U-value (glass only): the centre-pane U-value as calculated by the EN-ISO method. Note
that this method does not take account of the entered values for emissivity, surface resistance
or wind exposure.
CIBSE net U-value (including frame): the U-value as calculated by the CIBSE method with a
correction applied for the effect of the frame.
EN-ISO net U-value (including frame): the U-value as calculated by the EN-ISO method with a
correction applied for the effect of the frame. The net U-value is calculated as an average of
the EN-ISO centre-pane and frame U-values, weighted according to the frame percentage. For
this calculation the frame conductance is derived from the frame CIBSE U-value and EN-ISO
surface resistances are applied.
The following buttons, which are also available as right-click menu options, are provided for
tasks related to layer editing:
Copy: copies the properties of the selected pane to the clipboard.
Paste: copies the pane properties from the clipboard to the selected layer. The contents of the
clipboard may have been copied from another pane, from a pane of a system construction or
from a project or system material (pane type).
Insert: inserts a pane adjacent to the selected layer on its outer side and assigns it the material
properties stored in the clipboard. An air gap will be created automatically and assigned a
default resistance.
Add: adds a pane to the inside surface of the construction and assigns it the material
properties stored in the clipboard. An air gap will be created automatically.
VE
6.3
Constructions Database
1
7
Delete: deletes the selected pane and an adjacent air gap. If the pane is enclosed within the
construction the deleted air gap will be the one to its inside.
Flip: reverses the order of the panes and air gaps.
System Materials: display the materials used in the project, with the option of copying them
into the construction. See System Materials for details.
Project Materials: display the materials in the system database, with the option of copying
them into the construction. See Project Materials for details.
Two further buttons invoke perform analysis functions on the selected construction:
Derived Parameters: displays, in a separate window, a set of derived parameters for the
selected construction. These include U-values and optical properties. The derived parameters
will be dynamically updated as the construction is edited. See Derived Parameters for details.
Condensation Analysis: carries out an analysis of condensation risk for the construction under
given temperature and humidity conditions. See Condensation Analysis for details.
The opaque construction editing session is completed by clicking on either the OK or the
Cancel button:
OK: exits the opaque construction dialogue and keeps any changes.
Cancel: exits the opaque construction dialogue and discards any changes.
VE
6.3
Constructions Database
1
8
6 Construction Orientation
The orientation of both opaque and glazed constructions is important thermally and is
governed by the following rules.
1. The layers of a construction are listed in order from outside to inside.
2. For Roofs, External walls, Ground/Exposed Floors, External Windows and Rooflights,
the outside of the construction faces the external environment (or in the case of a
Ground Floor the ground).
3. Internal Ceiling/Floors are defined as ceilings, so the outside of the construction is the
upper side. Note that as a consequence, these constructions are displayed in the
reverse orientation to ground or exposed floors.
4. The orientation of Internal Partitions and Internal Windows depends on the particular
instance in the building, and is determined from the relative ordering of the adjacent
spaces in the room browser. The convention is that the inside of the Internal Partition
or Window, as defined in the Constructions Database, is the side facing the space that
appears first on the browser.
5. Doors are treated in the same way as external constructions or internal partitions,
depending on whether they have internal or external adjacency.
VE
6.3
Constructions Database
1
9
7 Project Materials
The project materials database (Figure 4) provides a list of materials used in the project. It is
accessed via the Project materials option on the View menu, or alternatively from buttons on
the construction editing dialogues.
Figure 4: Project materials
Materials in the database are organised in categories such as Concretes, Insulating Materials
and Glass. The Material Category is selected from a list.
The materials in the chosen category, together with their properties, are displayed in a list. The
materials may be sorted according to any of their properties. For example to sort concretes by
density click on the label Density. The first click arranges the materials in ascending order, the
second in descending order. To restore the original order, click on the description label.
Icons on the toolbar provide the following options operating on the selected construction:
Copy material: Copies the selected material to the clipboard, ready for pasting into a
project construction.
Show material references: Displays a list of project constructions referencing the selected
material.
Compact materials database: Compact the materials database will remove duplicate
materials.
Delete material: Delete the material from the project material database.
VE
6.3
Constructions Database
2
0
8 System Constructions
The system constructions database (Figure 5) is a central store of constructions available for
copying into projects. Materials and glazing pane types in the system constructions may also be
copied. This database is accessed via the System constructions option on the View menu. You
can keep the database open while you work on project constructions.
Figure 5: System constructions database
This dialogue works in a similar way to the main Project Constructions dialogue and organises
the constructions using the same classes and categories. The main difference is that, unlike
project constructions, system constructions may not be edited, only viewed and copied,
The following functions are available on the toolbar:
Copy construction: copies the selected construction to the clipboard.
Copy construction to project: copies the selected construction to the project.
View construction: displays the selected construction.
VE
6.3
Constructions Database
2
1
9 System Materials
The system materials database (Figure 6) is a central store of materials and glazing pane types
available for copying into projects. This database is accessed via the System materials option
on the View menu, or alternatively from buttons on the construction editing dialogues. You can
keep the database open while you work on project constructions.
Figure 6: System materials database
Materials in the database are organised in categories such as Concretes, Insulating Materials
and Glass. The Material Category is selected from a list.
The materials in the chosen category, together with their properties, are displayed in a list. The
materials may be sorted according to any of their properties. For example to sort concretes by
density click on the label Density. The first click arranges the materials in ascending order, the
second in descending order. To restore the original order, click on the description label.
Icons on the toolbar provide the following options operating on the selected construction:
Copy material: Copies the selected material to the clipboard, ready for pasting into a
project construction.
Show material references: Displays a list of project constructions referencing the selected
material.
VE
6.3
Constructions Database
2
2
10 Shading Devices
Shading devices of three kinds internal, external and local may be attached to glazed
constructions. This is a quick way to specify shading features to all instances of a glazing
construction. The results of the shading calculations performed for these shading devices are
combined with those carried out by SunCast.
The three types of shading device are suitable for representing the following types of shading:
Internal:
curtains, blinds.
External: shutters, louvres, brise soleils.
Local:
side-fins, overhangs, balconies, window recesses.
10.1.1 Internal Shading
The input dialogue window for an internal shading device is shown in Figure 7. Descriptions of
the data fields are given below.
Figure 7:
Internal Shading Device parameters
VE
6.3
Constructions Database
2
3
10.1.1.1 Device:
Selecting Curtains or Blinds activates the device and allows the parameters to be edited.
No distinction is made between curtains and blinds in terms of the performance of the
device.
10.1.1.2 Percentage Profile Group:
A percentage profile specifying the timing of the blind operation. Percentage values
greater than 50% are interpreted as on and other values as off. When the profile is on,
the device operates (i.e. is lowered into position). When the profile is off, or set to none,
the device is controlled by incident solar radiation, as specified by the following two
parameters.
10.1.1.3 Incident Radiation to Lower Device:
This parameter comes into play when the profile is off. The shading device starts operating
(i.e. is lowered into position) when the total incident solar radiation flux rises through this
value. If Incident Radiation to Raise Device and Incident Radiation to Lower Device are both
set to zero the device is assumed to operate only according to the timed operation profile
and its operation is not affected by solar radiation.
10.1.1.4 Incident Radiation to Raise Device:
This parameter comes into play when the profile is off. The shading device stops operating
(i.e. is raised) when the intensity of total incident solar radiation falls below this value. This
value must be less than or equal to the Incident Radiation to Lower Device. For incident
radiation fluxes between the two thresholds the blind remains in its previous state. If
Incident Radiation to Raise Device and Incident Radiation to Lower Device are both set to
zero the device is assumed to operate only according to the timed operation profile and its
operation is not affected by solar radiation.
10.1.1.5 Night-time Resistance:
The additional thermal resistance (if any) associated with the device when it is in
operation at night (taken to be when the sun is below the horizon). This parameter allows
you to make allowance for the night-time closing of curtains or blinds.
A value of zero is appropriate in most cases. Net curtains and most types of blind have
minimal insulation effect on the glazing. Their can therefore be ignored for most
applications. However, the effect of heavyweight curtains and blinds should be included.
10.1.1.6 Daytime Resistance:
The additional thermal resistance (if any) associated with the device when it is in
operation during the day (taken to be when the sun is above the horizon). This extra
resistance affects not only the U-value, but also the retransmitted component of absorbed
solar radiation.
A value of zero is appropriate in most cases. Net curtains and most types of blind have
minimal insulation effect on the glazing. Their thermal effect can therefore be ignored for
most applications. However, the effect of heavyweight curtains and blinds should be
included.
10.1.1.7 Shading Coefficient:
Blinds and curtains reduce solar penetration into the space by reflecting and absorbing
short-wave solar radiation. A proportion of the absorbed heat (sometimes called reVE
6.3
Constructions Database
2
4
transmitted heat) is transferred into the room by convection and long-wave radiation.
The shading coefficient specifies the degree to which the blind reduces the short-wave
component of room solar gain that passes through the glazing panes. A value of 1 means
no shading and a value of 0 perfect shading. Typical values are listed in Table 8 of the
Apache Tables document. The internal blind is not considered to affect the long wave
radiation and convective heat transfer from the glazing to the room.
If the solar transmittance (T) and absorptance (A) are known for the blind, values for the
shading coefficient (SC) and short-wave radiant fraction (SWRF) can be obtained using
SC = T + 0.87*A
SWRF = T/SC
These formulae apply to a blind consisting of a single sheet of material, such as a roller
blind or a closed slatted blind. They can be applied to open or partially open slatted blinds
if an allowance is made in the T and A values for inter-reflection between the slats.
10.1.1.8 Short-Wave Radiant Fraction:
The short-wave radiant fraction specifies the proportion of the room heat gain associated
with the blind that passes through it as short-wave radiation.
Typical values are listed in Table 8 in the Apache Tables document. A method for deriving
values from blind properties is described under Shading Coefficient.
10.1.1.9 Building Regulations L1:
Used for defining local shading in conjunction with Part L1 for dwellings. See the SAP 2005
document for more details on these settings in relation to overheating.
10.1.2 External Shading
The input dialogue window for an external shading device such as a shutter, louvre or brise
soleil is shown in Figure 8. Descriptions of the data fields are given below.
VE
6.3
Constructions Database
2
5
Figure 8: External Shading Device parameters
10.1.2.1 Device:
Selecting Shutters or Louvres activates the device and allows the parameters to be edited.
No distinction is made between shutters and louvres in terms of the performance of the
device.
10.1.2.2 Percentage Profile Group:
A percentage profile specifying the timing of the operation of the shade. Percentage
values greater than 50% are interpreted as on and other values as off. When the profile
is on, the device operates (i.e. is lowered into position). When the profile is off, or set to
none, the device is controlled by incident solar radiation, as specified by the following
two parameters.
10.1.2.3 Incident Radiation to Lower Device:
This parameter comes into play when the profile is off. The shading device starts operating
(i.e. is lowered into position) when the total incident solar radiation flux rises through this
value. If Incident Radiation to Raise Device and Incident Radiation to Lower Device are
both set to zero the device is assumed to operate only according to the timed operation
profile and its operation is not affected by solar radiation.
10.1.2.4 Incident Radiation to Raise Device:
This parameter comes into play when the profile is off. The shading device stops operating
VE
6.3
Constructions Database
2
6
(i.e. is raised) when the intensity of total incident solar radiation falls below this value. This
value must be less than or equal to the Incident Radiation to Lower Device. For incident
radiation fluxes between the two thresholds the blind remains in its previous state. If
Incident Radiation to Raise Device and Incident Radiation to Lower Device are both set to
zero the device is assumed to operate only according to the timed operation profile and its
operation is not affected by solar radiation.
10.1.2.5 Night-time Resistance:
The additional thermal resistance (if any) associated with the device when it is in
operation at night (taken to be when the sun is below the horizon). This parameter allows
you to make allowance for the night-time closing of shutters. A value of zero is
appropriate in most cases.
10.1.2.6 Daytime Resistance:
The additional thermal resistance (if any) associated with the device when it is in
operation during the day (taken to be when the sun is above the horizon). This extra
resistance affects not only the U-value, but also the retransmitted component of absorbed
solar radiation. A value of zero is appropriate in most cases.
10.1.2.7 Ground diffuse transmission factor:
The degree to which the ground is shaded by the device as viewed from the glazing
construction. This affects the amount of diffuse ground-scattered solar radiation incident
on the window. Ticking the Calculate check box sets a default value of 1.
10.1.2.8 Sky diffuse transmission factor:
The degree to which the sky is shaded by the device as viewed from the window. This
affects the amount of diffuse solar radiation incident on the window from the sky. Ticking
the Calculate calculates a value for this parameter as a suitably weighted average of the
transmission factors for direct solar radiation.
10.1.2.9 Transmission Factors at 15 degree increments:
Values of the transmittance of the shading device for direct solar radiation, at 15 degree
angular increments. The angle in question is the solar altitude measured in a vertical plane
perpendicular to the glazing construction.
10.1.3 Local Shading
The input dialogue window for local shading features such as projections and window recesses
is shown in Figure 9. Descriptions of the data fields are given below.
VE
6.3
Constructions Database
2
7
Figure 9: Local Shading Device parameters
10.1.3.1 Device:
Selecting Projections or Window Recesses activates the device and allows the parameters
to be edited. No distinction is made between projections and window recesses in terms of
the performance of the device. Enter the value 0 for parameters relating to any shading
features that are not present.
10.1.3.2 Window width:
The width of the windows to which the construction is to be assigned. The shading
calculations will only be correct if applied to a rectangular window of the given
dimensions.
10.1.3.3 Window height:
The height (top to bottom) of the windows to which the construction is to be applied. The
shading calculations will only be correct if applied to a rectangular window of the given
dimensions.
10.1.3.4 Balcony projection:
If there is a balcony, enter the distance it projects from the plane of the window.
10.1.3.5 Balcony height:
The height of the top edge of the balcony measured from the lower edge of the window.
10.1.3.6 Overhang projection:
If there is an overhang or recess soffit, enter the distance it projects from the plane of the
window.
VE
6.3
Constructions Database
2
8
10.1.3.7 Overhang offset:
The distance between the overhang and the top of the window.
10.1.3.8 Left fin projection:
If there is a left side-fin or a left wall of a window recess (as viewed from the outside),
enter the distance it projects from the plane of the window.
10.1.3.9 Left fin offset:
The distance between the left fin or left recess wall from the adjacent window edge.
10.1.3.10 Right fin projection:
If there is a right side-fin or a right recess wall (as viewed from the outside), enter the
distance it projects from the plane of the window.
10.1.3.11 Right fin offset:
The distance between the right fin or right recess wall from the adjacent window edge.
10.1.3.12 Building Regulations L1:
Used for defining local shading in conjunction with Part L1 for dwellings. See the SAP 2005
document for more details on these settings in relation to overheating.
VE
6.3
Constructions Database
2
9
11 Derived Parameters
By clicking on the Derived Parameters button on a Construction dialogue or using the Derived
Parameters option on the Calculations menu, you can bring up a window displaying
parameters derived from the current constructions data. These include U-values, CIBSE
admittance parameters and optical properties of glazed constructions. The derived parameters
are dynamically updated in response to edits made to the construction.
11.1 Derived Parameters (opaque construction)
The derived parameters for an opaque construction are as follows:
Outside surface resistance: the thermal resistance between the outside surface and its
environment, as set in the construction data.
Inside surface resistance: the thermal resistance between the inside surface and its
environment, as set in the construction data.
Outside convective heat transfer coefficient: the convective heat transfer coefficient for the
outside surface, calculated from the surface resistance and emissivity.
Inside convective heat transfer coefficient: the convective heat transfer coefficient for the
inside surface, calculated from the surface resistance and emissivity.
Outside radiative heat transfer coefficient: the radiative heat transfer coefficient for the
outside surface, calculated from the emissivity.
Inside radiative heat transfer coefficient: the radiative heat transfer coefficient for the inside
surface, calculated from the emissivity.
CIBSE U-Value: the U-value of the construction as calculated by the CIBSE method.
EN-ISO U-Value: the U-value of the construction as calculated by the EN-ISO method.
Admittance: the CIBSE admittance of the construction, which relates inside surface heat
transfer to inside environmental temperature.
Admittance time lead: the time lead associated with the admittance
Internal admittance: (for partitions and ceilings only) the combined admittance of both
surfaces of the construction, which features in CIBSE calculations for partitions contained
entirely within a room.
Decrement factor: the CIBSE decrement factor, which, taken together with the admittance,
relates inside surface heat transfer to outside environmental temperature.
Decrement factor time lag: the time lag associated with the decrement factor.
Surface factor: the CIBSE surface factor for the inside surface of the construction.
Internal surface factor: (for partitions and ceilings only) the combined surface factor of both
surfaces of the construction, which features in CIBSE calculations for partitions contained
entirely within a room.
VE
6.3
Constructions Database
3
0
Buttons and a check box at the foot of the dialogue provide the following functions:
Include construction properties in printed output?: adds the construction to the list of those to
be printed from the main Print facility.
Copy: copies the derived parameters to the clipboard for pasting into other applications.
Print: prints the derived parameters.
11.2 Derived Parameters (glazed construction)
The derived parameters for an opaque construction are as follows:
Outside surface resistance: the thermal resistance between the outside surface and its
environment, as set in the construction data.
Inside resistance: the thermal resistance between the inside surface and its environment, as
set in the construction data.
Outside convective heat transfer coefficient: the convective heat transfer coefficient for the
outside surface, calculated from the surface resistance and emissivity.
Inside convective heat transfer coefficient: the convective heat transfer coefficient for the
inside surface, calculated from the surface resistance and emissivity.
Outside radiative heat transfer coefficient: the radiative heat transfer coefficient for the
outside surface, calculated from the emissivity.
Inside radiative heat transfer coefficient: the radiative heat transfer coefficient for the inside
surface, calculated from the emissivity.
CIBSE U-value (glass only): the centre-pane U-value of the construction as calculated by the
CIBSE method.
CIBSE net U-value (including frame): the U-value as calculated by the CIBSE method with a
correction applied for the effect of the frame.
EN-ISO U-value: the U-value centre-pane as calculated by the EN-ISO method.
EN-ISO net U-value (including frame): the U-value as calculated by the EN-ISO method with a
correction applied for the effect of the frame.
g-value (BS EN 410): the g-value of the glazing construction as calculated by BS EN 410. This is
the total solar transmittance at normal incidence under specified conditions.
g-value (BFRC): the g-value of the glazing construction as defined under the conventions of the
British Fenestration Rating Council:
g-value (BFRC) = 0.9 * (1 frame fraction) * g-value (BS EN 410)
Frame occupies...: the percentage of the glazing element taken up by the frame
T(D): the short wave solar transmittance at 10 angles of incidence
T(R): the solar transmittance at 10 angles of incidence arising from absorption in the glazing
construction and subsequent conduction, convection and long-wave radiation into the room.
Short-wave shading coefficient: the shading coefficient for directly transmitted short-wave
solar radiation, defined as T(D)/0.87, where T(D) is the value at 0 (normal) incidence.
VE
6.3
Constructions Database
3
1
Long-wave shading coefficient: the shading coefficient for absorbed solar that enters the room
by conduction, convection and radiation, defined as T(R)/0.87, where T(R) is the value at 0
(normal) incidence.
Total shading coefficient: the sum of the short-wave and the long-wave shading coefficients.
Buttons and a check box at the foot of the dialogue provide the following functions:
Include construction properties in printed output?: adds the construction to the list of those to
be printed from the main Print facility.
Copy: copies the derived parameters to the clipboard for pasting into other applications.
Print: prints the derived parameters.
VE
6.3
Constructions Database
3
2
12 Condensation Analysis
This facility allows you to perform a condensation analysis on the currently selected
construction. It is accessed either from the Calculations menu option Condensation analysis or
by via a button on the construction editing dialogue.
Before condensation analysis can be carried out, all layers of the construction must be assigned
a vapour resistivity. You will be prompted to supply any missing values.
Conditions on each side of the construction are specified using the following parameters:
Ext. T:
Ext. RH:
The external air temperature to be used in the analysis
The external air relative humidity to be used in the analysis
Int. T:
Int. RH:
The internal air temperature to be used in the analysis
The internal air relative humidity to be used in the analysis
If condensation is predicted, a chart is displayed showing the variation of the following
variables through the construction:
Sat. VP:
Saturated vapour pressure
VP:
Vapour pressure
Dry Bulb Temp.:
Dry bulb temperature
A blue dot indicates where condensation occurs.
Toolbar icons provide the following options:
Copy to clipboard:
Copy the condensation chart to the clipboard.
Save condensation chart: Save the condensation chart as a bitmap file.
Print condensation chart: Print the condensation chart.
Text representation:
VE
6.3
Display the results in text form
(with options to copy and print).
Constructions Database
3
3
13 Hints & Tips
13.1 Manufacturers Data
The properties of glazing panes and constructions are published by manufacturers. The salient
properties for an individual pane are the solar direct transmittance, reflectance and
absorptance. These values should sum to one.
When creating a glass pane type (material) the direct transmittance, reflectance and
absorptance may be used directly with no modification. However, for a double glazed unit you
will find that the solar radiant properties are usually given for the full unit rather than the
individual layers. The properties given are typically U-value, short-wave shading coefficient and
total shading coefficient. Separate U-values may be specified for the mid-pane properties and
the unit as a whole, including the frame.
The procedure for matching glazing properties for a complete glazing unit is as follows:
1. For any known glazing panes (for instance 6mm clear float), assign properties from the
materials database.
2. Make a guess for the properties of panes for which no specific data is available.
3. Match the manufacturers mid-pane U-value by suitable choice of air gap resistance.
The air gap resistance includes the effect of low emissivity coatings facing into the
glazing cavity. Do not adjust the CIBSE Net U-value (including frame) or the emissivities
of the outside or inside surface.
4. Click on Derived Parameters to display the derived properties of the glazing and
compare the shading coefficients displayed with those provided by the manufacturer.
Adjust the reflectance, absorptance and transmittance of the unknown panes to match
these parameters. Be careful to ensure that the sum of the reflectance, absorptance
and transmittance is 1. If the manufacturers data is in the form of transmittances
rather than shading coefficients, use the displayed values for T(D) and T(R) at 0
incidence. These transmittances are related to the shading coefficients by a factor of
0.87.
5. Adjust the CIBSE Net U-value (including frame) to match the manufacturers value for
this parameter. This operation must be done last, as the Net U-value is automatically
updated to the calculated mid-pane U-value after edits to any other parameters.
VE
6.3
Constructions Database
3
4
13.2 Interstitial Blinds and Ventilated Cavities
Blinds within a glazing cavity (which may be ventilated) can be modelled in one of two ways.
The example given below assumes triple glazing:
Method 1
The blind may be modelled by using a fourth layer of glass but assigning the properties of the
blind to this pane.
Using a fourth pane of glass to model the blind. In this case, the manufacturer's blind
transmittance, absorptance, reflectance data can be used to set up a glazing material. Set the
refractive index to 1.0.
The manufacturers' blind transmittance of short-wave solar radiation value can be entered
directly as the transmittance of the blind material.
The absorptance is calculated by reducing the absorptance of the actual blind by a factor to
account for the convection of the absorbed heat by natural ventilation in the cavity.
If the ventilation is 100% effective in removing heat absorbed by the blind, enter 0.0 as the
absorptance of BLIND.
If there is no ventilation enter the manufacturers value directly. The actual value will lie
somewhere between 0 and 100% of the manufacturer's value.
You will have to estimate the actual value to use based on the likely flow of air through the
cavity and the heat removal rate from the blinds.
It is likely that the proper value to use is between 40 and 95% of the manufacturers'
absorptance value.
Method 2
Alternatively, the outer cavity may be modelled as a separate room. In this case the blind can
be modelled in the normal way, by attaching an internal shading device to the outer pane.
The double-glazed unit between the outer cavity and the room is now an internal window.
13.3 Air Partitions
If a space is subdivided with the option Remove partition set, the partition between the spaces
is automatically replaced by a hole. Holes are completely transparent to solar radiation and
MacroFlo treats them as open to the passage of air. In some instances it is appropriate to adjust
the MacroFlo characteristics of such an opening (as described in the MacroFlo Methods
manual), and to make this possible the hole must be replaced by a window. To ensure the
correct characteristics for solar and long-wave radiation exchange the window should be
constructed as a single pane with the following properties:
Outside surface
Emissivity: 1.0
VE
6.3
Constructions Database
3
5
Inside surface
Emissivity: 1.0
Frame:
0.0
Construction layer
Reflectance:
0.0
Absorptance:
0.0
Transmittance:
1.0
Refractive index:
VE
6.3
1.0
Constructions Database
3
6
You might also like
- ASHRAE 154 - Ventilation For Commercial Cooking Operations - Unlocked100% (2)ASHRAE 154 - Ventilation For Commercial Cooking Operations - Unlocked30 pages
- External & Internal Design Conditions: Project: 22 Tower Street, Bedford Row & Jockeys Field & 49-51 FARRINGDONNo ratings yetExternal & Internal Design Conditions: Project: 22 Tower Street, Bedford Row & Jockeys Field & 49-51 FARRINGDON2 pages
- Energy Modelling of District Cooling System For New Urban DevelopmentNo ratings yetEnergy Modelling of District Cooling System For New Urban Development10 pages
- HVAC Resource Guide For Green Building Design ENV SLB002 enNo ratings yetHVAC Resource Guide For Green Building Design ENV SLB002 en36 pages
- Energy Efficiency Solutions: Tackling The Energy Challenges ThroughNo ratings yetEnergy Efficiency Solutions: Tackling The Energy Challenges Through16 pages
- District Cooling Best Practice Guide: First EditionNo ratings yetDistrict Cooling Best Practice Guide: First Edition11 pages
- 06 Ncbc-2011-Ebcx Processes Results-JacobsNo ratings yet06 Ncbc-2011-Ebcx Processes Results-Jacobs39 pages
- RadianceIES VE 2019 Session B Training Notes Rev1No ratings yetRadianceIES VE 2019 Session B Training Notes Rev142 pages
- Note 1: in These Programs, Required Input Values Are in Yellow Cells. Output Values Are in Blue or GreenNo ratings yetNote 1: in These Programs, Required Input Values Are in Yellow Cells. Output Values Are in Blue or Green9 pages
- EN 44-3 Dual-Temperature Chillers PlantsNo ratings yetEN 44-3 Dual-Temperature Chillers Plants12 pages
- Mary Buffett, David Clark - Buffettology 51 PDFNo ratings yetMary Buffett, David Clark - Buffettology 51 PDF1 page
- Classification of Data Center Infrastructure Management (DCIM) ToolsNo ratings yetClassification of Data Center Infrastructure Management (DCIM) Tools16 pages
- Using VAV Systems To Limit Humidity at Part LoadNo ratings yetUsing VAV Systems To Limit Humidity at Part Load5 pages
- As 3634-1989 Solar Heating Systems For Swimming Pools0% (2)As 3634-1989 Solar Heating Systems For Swimming Pools7 pages
- Mechanical, Electrical, Plumbing, and Fire Protection ServicesNo ratings yetMechanical, Electrical, Plumbing, and Fire Protection Services1 page
- Technical Corner: ASHRAE 52.2-1999 OverviewNo ratings yetTechnical Corner: ASHRAE 52.2-1999 Overview2 pages
- Exercises 55: Electrical Analysis: New Features For Revit MEP 2023No ratings yetExercises 55: Electrical Analysis: New Features For Revit MEP 20236 pages
- Organic Waste Converter: Presentation OnNo ratings yetOrganic Waste Converter: Presentation On8 pages
- Heating & Cooling IDeas - Heat Pumps and Heat Recovery Chillers CatalogueNo ratings yetHeating & Cooling IDeas - Heat Pumps and Heat Recovery Chillers Catalogue9 pages
- Draft SCA Guidance On Smoke Control in Apartment BuildingsNo ratings yetDraft SCA Guidance On Smoke Control in Apartment Buildings67 pages
- Fire Protection Design For Healthcare FacilitiesNo ratings yetFire Protection Design For Healthcare Facilities34 pages
- ApacheSim Ver 6 - 0 Session A Web Training Notes Rev0No ratings yetApacheSim Ver 6 - 0 Session A Web Training Notes Rev024 pages
- ApacheSim VE 2018 Session A Training Notes Rev0No ratings yetApacheSim VE 2018 Session A Training Notes Rev025 pages
- DAI148 - PCANA0819 Rooftop Packaged Unit - LRNo ratings yetDAI148 - PCANA0819 Rooftop Packaged Unit - LR5 pages
- Armor in Ceiling Energy Recovery VentilatorNo ratings yetArmor in Ceiling Energy Recovery Ventilator12 pages
- Dwyer HVAC Testing and Balancing CatalogNo ratings yetDwyer HVAC Testing and Balancing Catalog68 pages
- Toshiba Selection - Tool - Operation - Manual - 3rdNo ratings yetToshiba Selection - Tool - Operation - Manual - 3rd67 pages
- Manual 3.0 MITSUBISHI VRF DESIGN SOFTWARENo ratings yetManual 3.0 MITSUBISHI VRF DESIGN SOFTWARE146 pages
- LG VRF Multi V S Brochure - Outdoors OnlyNo ratings yetLG VRF Multi V S Brochure - Outdoors Only44 pages
- m378content-HVAC - Practical Basic Calculations PDF100% (1)m378content-HVAC - Practical Basic Calculations PDF36 pages
- Unleashing The 'Exaflood' - 02.22.08 - by Bret Swanson & George GilderNo ratings yetUnleashing The 'Exaflood' - 02.22.08 - by Bret Swanson & George Gilder1 page
- Plan For Contract ID No. 16CM0078 (Part2)No ratings yetPlan For Contract ID No. 16CM0078 (Part2)17 pages
- En-S6500 Ethernet Switches Main Slides ISSUE 1100% (1)En-S6500 Ethernet Switches Main Slides ISSUE 128 pages
- Plots & Property in Sidcul, Haridwar For Sale at 8899777111No ratings yetPlots & Property in Sidcul, Haridwar For Sale at 88997771117 pages
- Detailed Drawing Drawings (Air Handling Unit) : Dijlah University CollegeNo ratings yetDetailed Drawing Drawings (Air Handling Unit) : Dijlah University College10 pages
- (Ebook) Rick Joy: Desert Works by Rick Joy, Juhani Pallasmaa, Steven Holl ISBN 9781568983363, 1568983360 all chapter instant download100% (1)(Ebook) Rick Joy: Desert Works by Rick Joy, Juhani Pallasmaa, Steven Holl ISBN 9781568983363, 1568983360 all chapter instant download55 pages
- Beatriz Colomina - The Endless Museum - Le Corbusier and Mies Van Der RoheNo ratings yetBeatriz Colomina - The Endless Museum - Le Corbusier and Mies Van Der Rohe15 pages
- TDSSKiller.2.5.17.0 29.08.2011 11.41.04 LogNo ratings yetTDSSKiller.2.5.17.0 29.08.2011 11.41.04 Log10 pages
- Leaning Mast Locations On Priority WiseNo ratings yetLeaning Mast Locations On Priority Wise25 pages
- Data Warehouse and Business IntelligenceNo ratings yetData Warehouse and Business Intelligence4 pages
- ASHRAE 154 - Ventilation For Commercial Cooking Operations - UnlockedASHRAE 154 - Ventilation For Commercial Cooking Operations - Unlocked
- Exploring Autodesk Revit 2024 for MEP, 10th EditionFrom EverandExploring Autodesk Revit 2024 for MEP, 10th Edition
- External & Internal Design Conditions: Project: 22 Tower Street, Bedford Row & Jockeys Field & 49-51 FARRINGDONExternal & Internal Design Conditions: Project: 22 Tower Street, Bedford Row & Jockeys Field & 49-51 FARRINGDON
- Energy Modelling of District Cooling System For New Urban DevelopmentEnergy Modelling of District Cooling System For New Urban Development
- HVAC Resource Guide For Green Building Design ENV SLB002 enHVAC Resource Guide For Green Building Design ENV SLB002 en
- Energy Efficiency Solutions: Tackling The Energy Challenges ThroughEnergy Efficiency Solutions: Tackling The Energy Challenges Through
- District Cooling Best Practice Guide: First EditionDistrict Cooling Best Practice Guide: First Edition
- Note 1: in These Programs, Required Input Values Are in Yellow Cells. Output Values Are in Blue or GreenNote 1: in These Programs, Required Input Values Are in Yellow Cells. Output Values Are in Blue or Green
- Classification of Data Center Infrastructure Management (DCIM) ToolsClassification of Data Center Infrastructure Management (DCIM) Tools
- As 3634-1989 Solar Heating Systems For Swimming PoolsAs 3634-1989 Solar Heating Systems For Swimming Pools
- Mechanical, Electrical, Plumbing, and Fire Protection ServicesMechanical, Electrical, Plumbing, and Fire Protection Services
- Exercises 55: Electrical Analysis: New Features For Revit MEP 2023Exercises 55: Electrical Analysis: New Features For Revit MEP 2023
- Heating & Cooling IDeas - Heat Pumps and Heat Recovery Chillers CatalogueHeating & Cooling IDeas - Heat Pumps and Heat Recovery Chillers Catalogue
- Draft SCA Guidance On Smoke Control in Apartment BuildingsDraft SCA Guidance On Smoke Control in Apartment Buildings
- ApacheSim Ver 6 - 0 Session A Web Training Notes Rev0ApacheSim Ver 6 - 0 Session A Web Training Notes Rev0
- Toshiba Selection - Tool - Operation - Manual - 3rdToshiba Selection - Tool - Operation - Manual - 3rd
- m378content-HVAC - Practical Basic Calculations PDFm378content-HVAC - Practical Basic Calculations PDF
- Unleashing The 'Exaflood' - 02.22.08 - by Bret Swanson & George GilderUnleashing The 'Exaflood' - 02.22.08 - by Bret Swanson & George Gilder
- Plots & Property in Sidcul, Haridwar For Sale at 8899777111Plots & Property in Sidcul, Haridwar For Sale at 8899777111
- Detailed Drawing Drawings (Air Handling Unit) : Dijlah University CollegeDetailed Drawing Drawings (Air Handling Unit) : Dijlah University College
- (Ebook) Rick Joy: Desert Works by Rick Joy, Juhani Pallasmaa, Steven Holl ISBN 9781568983363, 1568983360 all chapter instant download(Ebook) Rick Joy: Desert Works by Rick Joy, Juhani Pallasmaa, Steven Holl ISBN 9781568983363, 1568983360 all chapter instant download
- Beatriz Colomina - The Endless Museum - Le Corbusier and Mies Van Der RoheBeatriz Colomina - The Endless Museum - Le Corbusier and Mies Van Der Rohe











